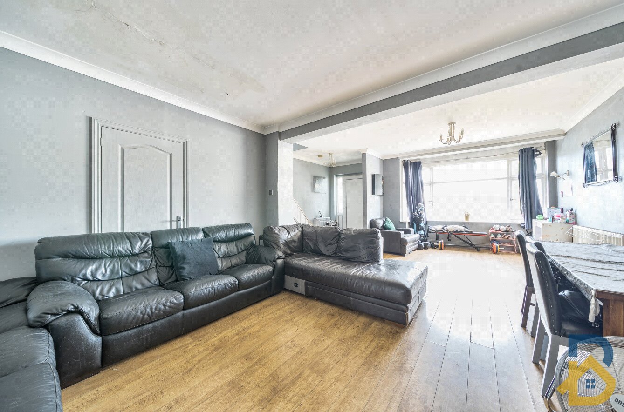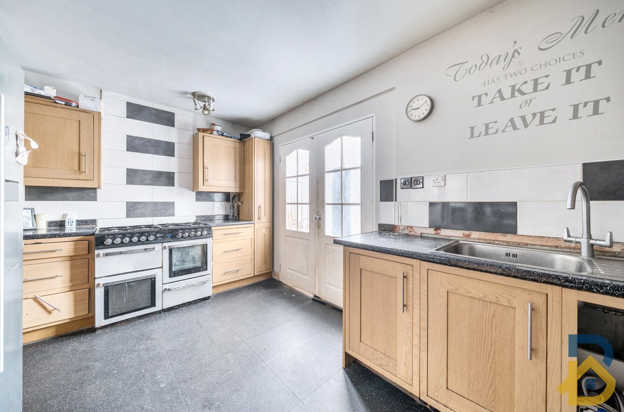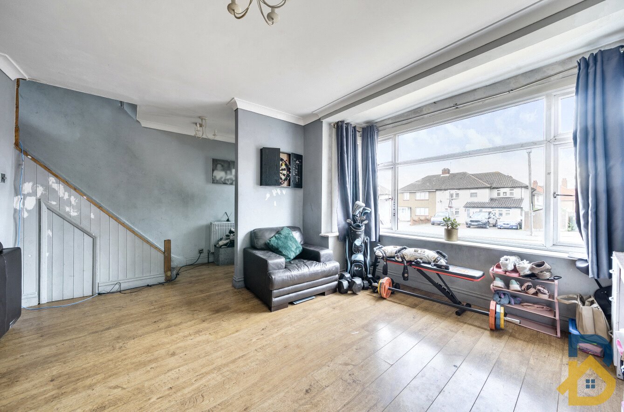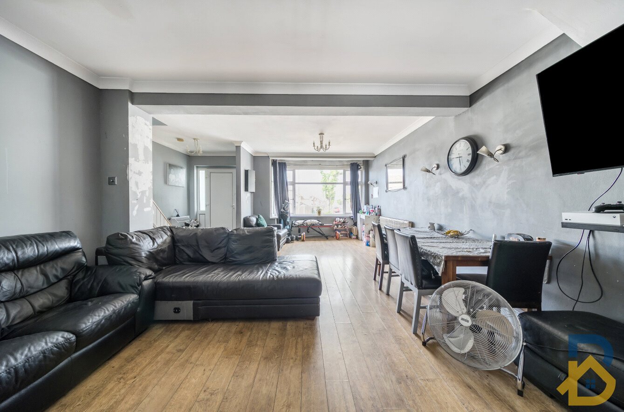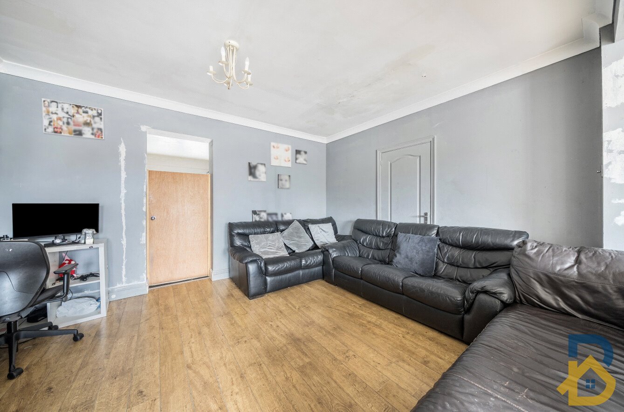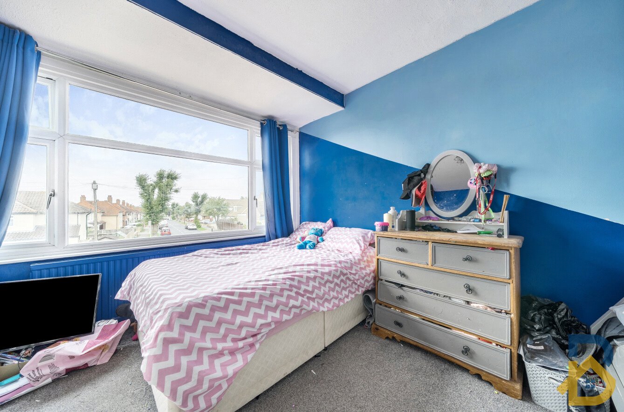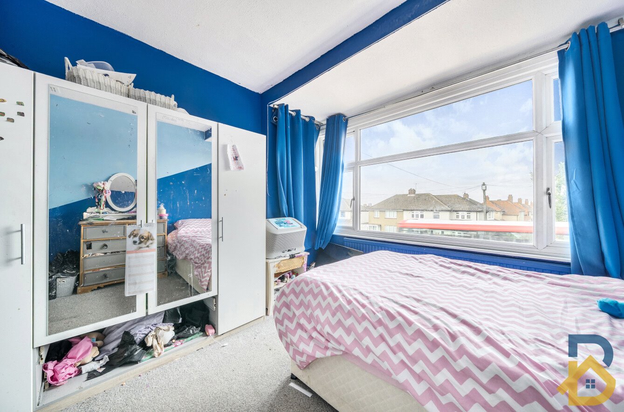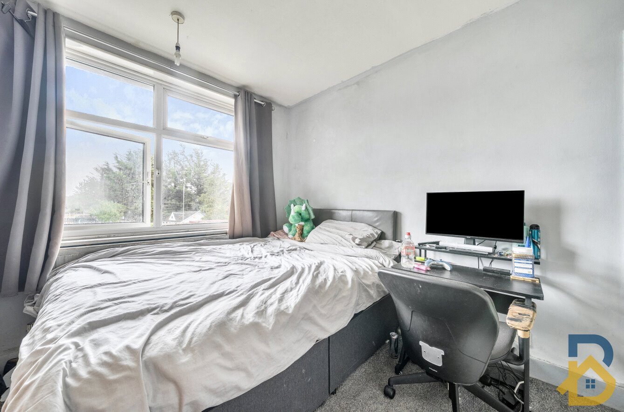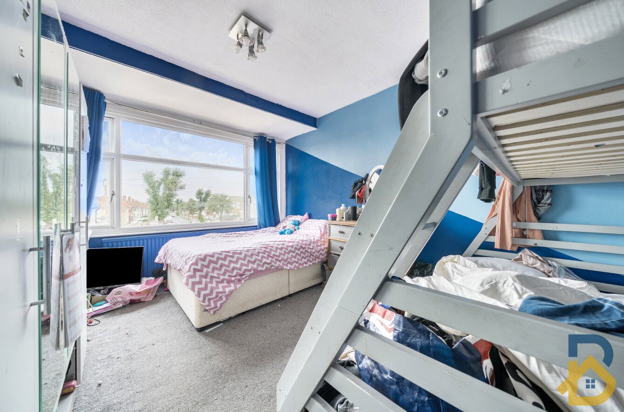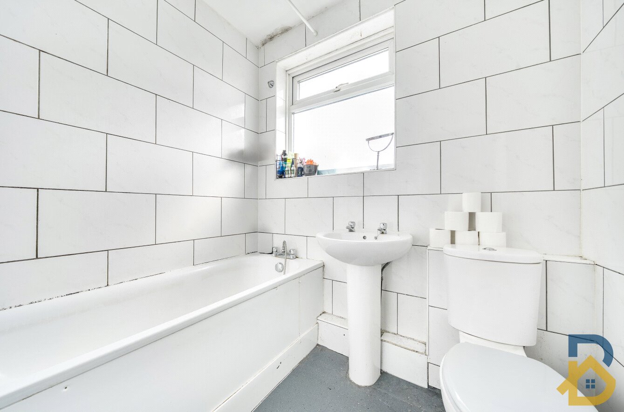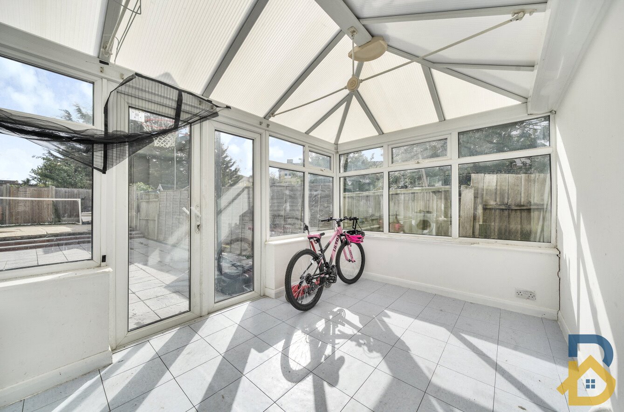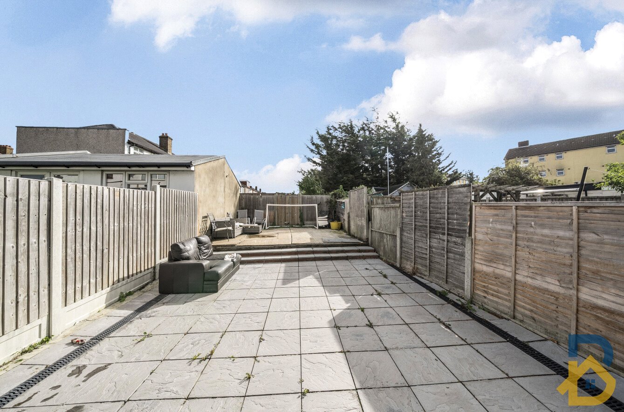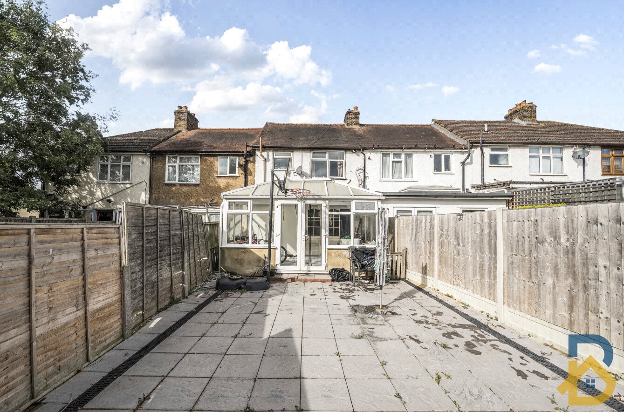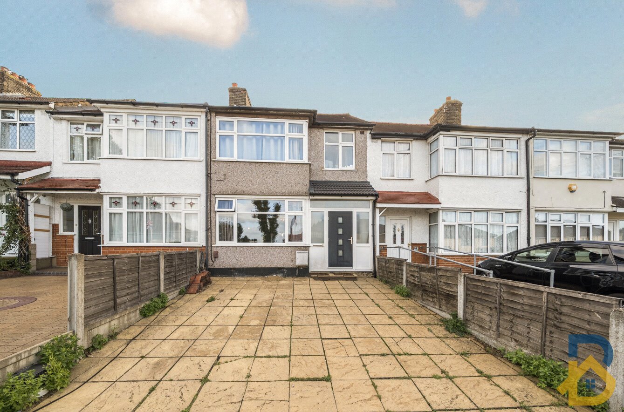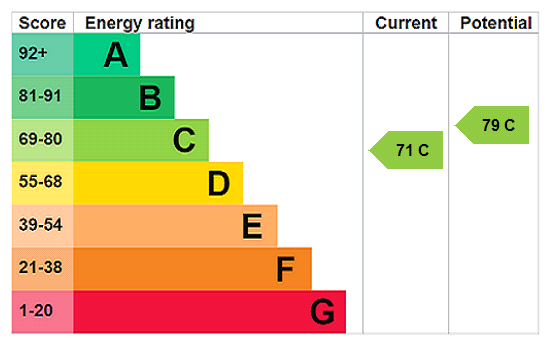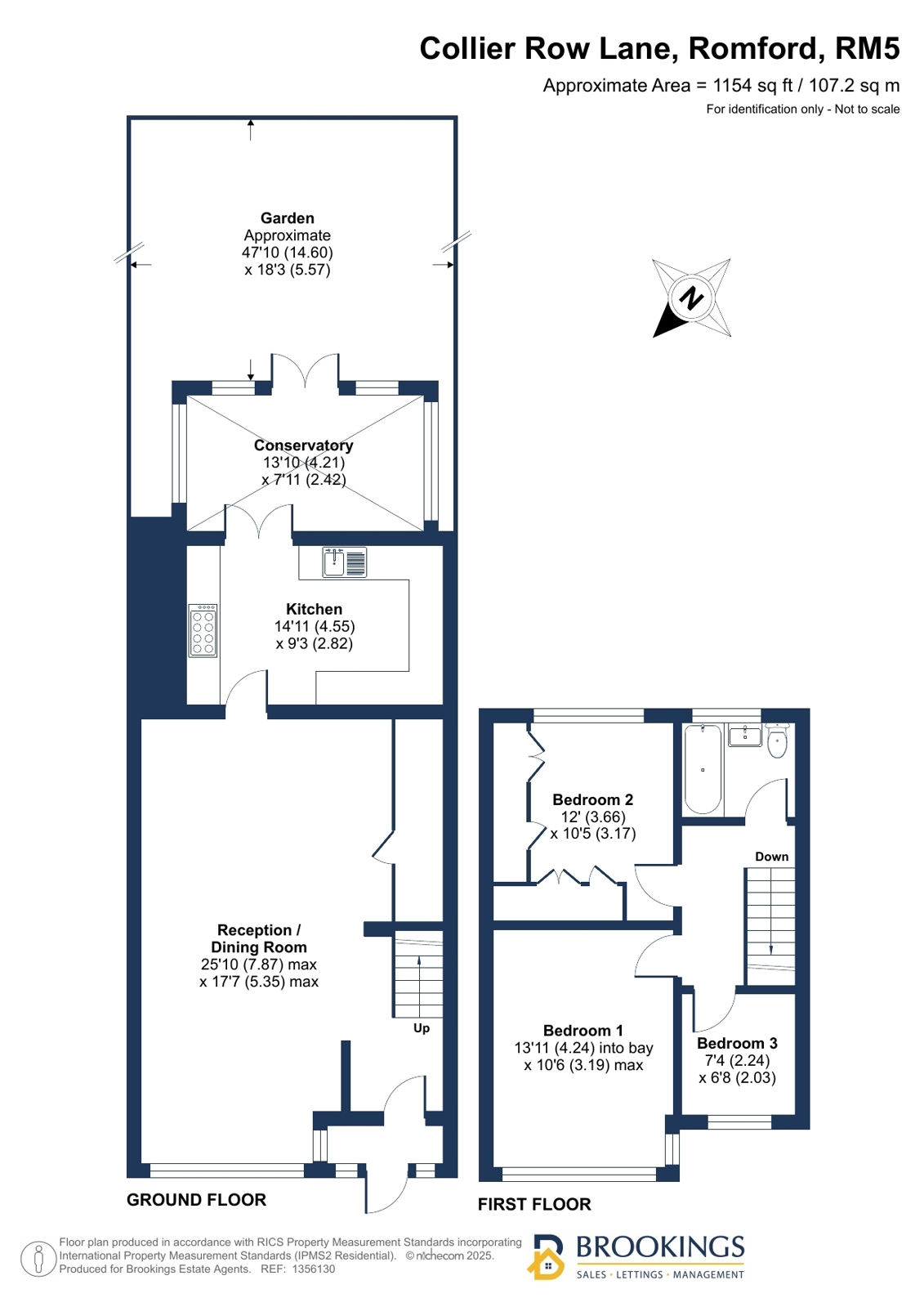
Collier Row Lane, Romford, RM5 3DT
£425,000
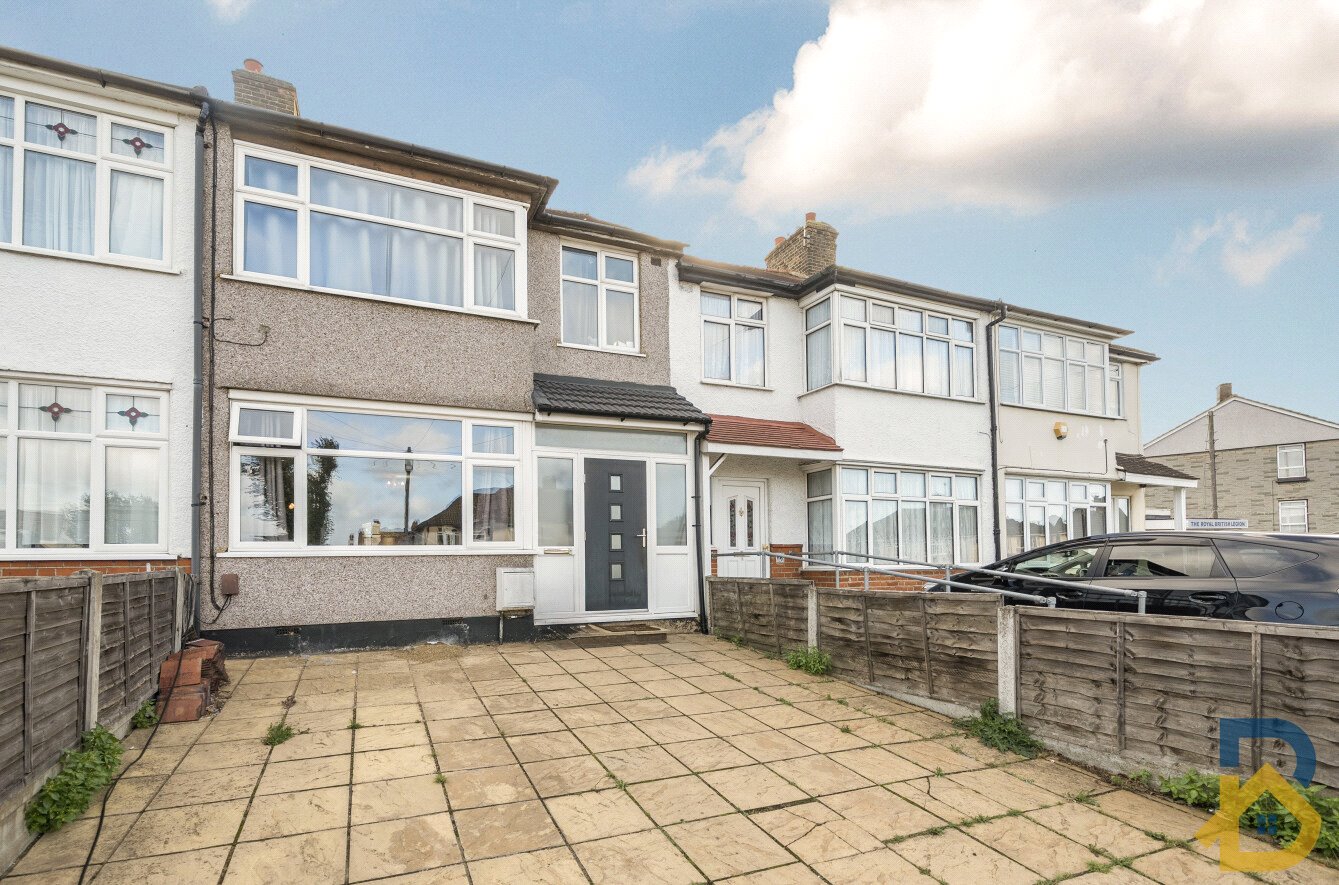
Full Description
Brookings are delighted to offer for sale this mid terraced family home situated in Collier Row.
The property comprises of: entrance porch, lounge / dining room, fitted kitchen and conservatory.
To the first floor are three bedrooms and family bathroom.
Externally to the front the property has a paved driveway with off road parking for two vehicles.
To the rear the property has a low maintenance paved garden bordered by wood panelled fencing.
The property is situated close to local shops and amenities.
Parklands Primary School Ofsted: Good
St Patrick's Catholic Primary School Ofsted: Good
Crownfield Junior School Ofsted: Good
Clockhouse Primary School Ofsted: Outstanding are all within 0.8 miles.
Romford Station (Elizabeth Line) is 1.3 miles.
NO ONWARD CHAIN
Frontage
Paved driveway with off road parking for 2 vehicles.
Porch
UPVC double glazed door and windows to front, plastered painted walls.
Reception / Dining Room 7.87m max x 5.35m max
UPVC double glazed window to front, plastered painted walls, laminate flooring, radiator, understairs storage cupboard.
Kitchen 4.55m x 2.82m
Wooden double doors with glass panels to rear, fitted kitchen with a mix of eye level and base units, roll worktops, inset sink and drainer, space for oven, space and plumbing for washing machine, space for fridge freezer, plastered painted walls, tiled splashback, vinyl flooring.
Conservatory 4.21m x 2.42m
UPVC double glazed door and windows, plastered painted wall, tiled flooring.
Stairs and Landing
Stairs leading to first floor, plastered painted walls, fitted carpet to stairs and landing.
Bedroom One 4.24m into bay x 3.19m max
UPVC double glazed bay window to front, plastered painted walls, fitted carpet, radiator.
Bedroom Two 3.66m x 3.18m
UPVC double glazed window to rear, plastered painted walls, fitted wardrobes, fitted carpet, radiator.
Bedroom Three 2.24m x 2.03m
UPVC double glazed window to front, plastered painted walls, fitted carpet, radiator.
Bathroom
UPVC double glazed window to rear, low level w/c, pedestal hand wash basin, panel bath, tiled walls, vinyl flooring.
Garden 14.6m x 5.56m
Low maintenance rear garden, paved area bordered by wood panelled fencing.
Contact Us
Brookings Estates12 Brooke Estate, Lyon Road
Romford
Essex
RM1 2AT
T: 020 8591 9088
E: askus@brookings.co.uk
