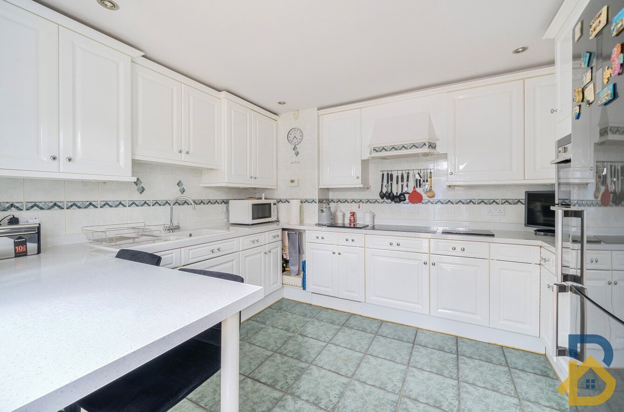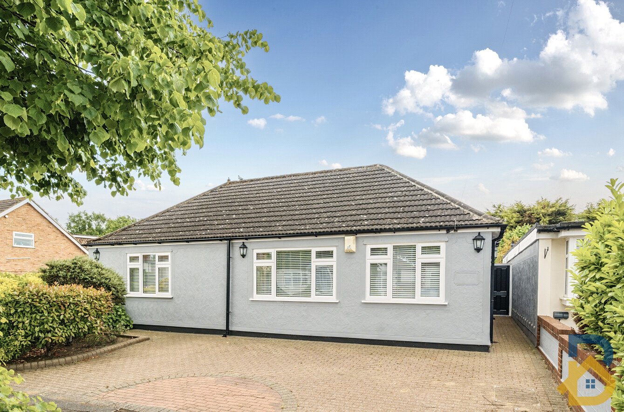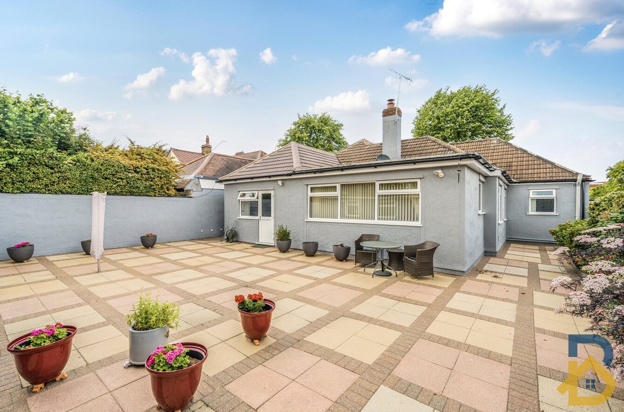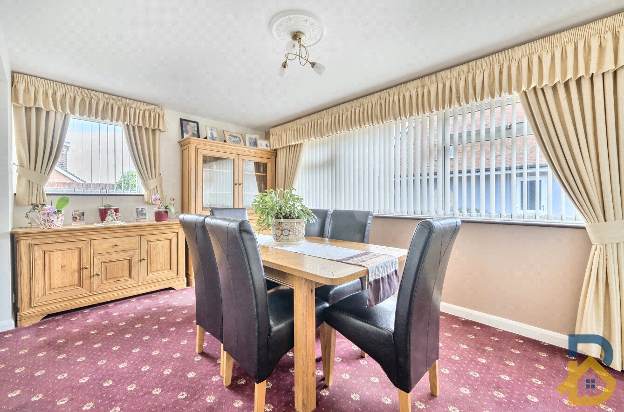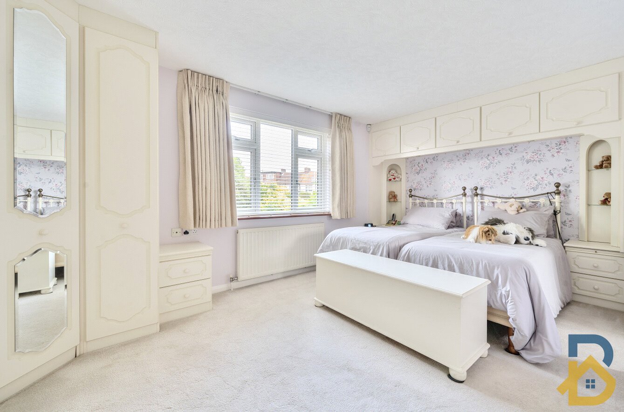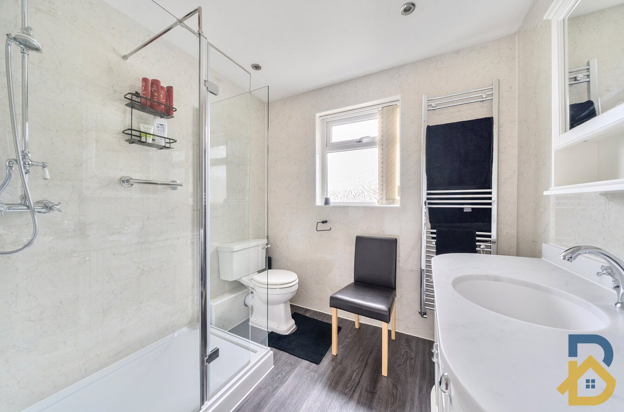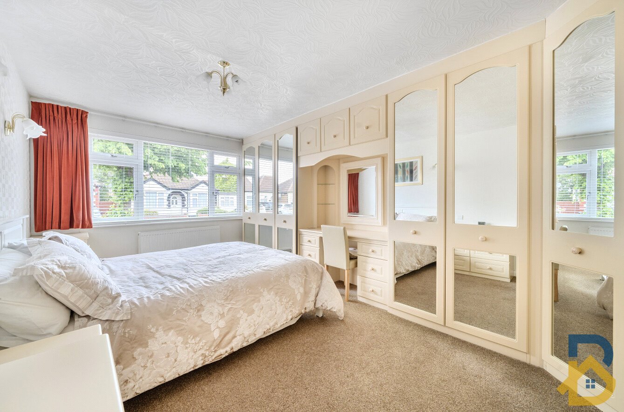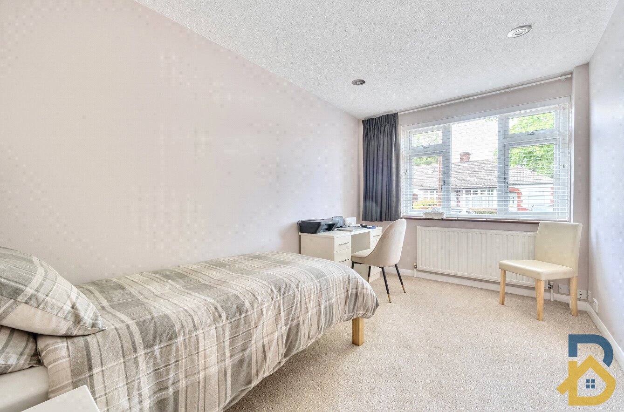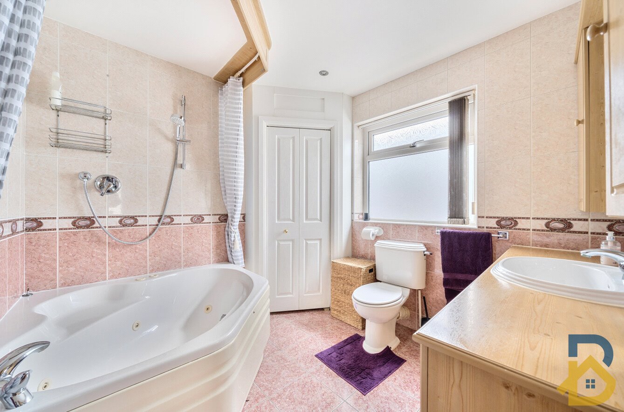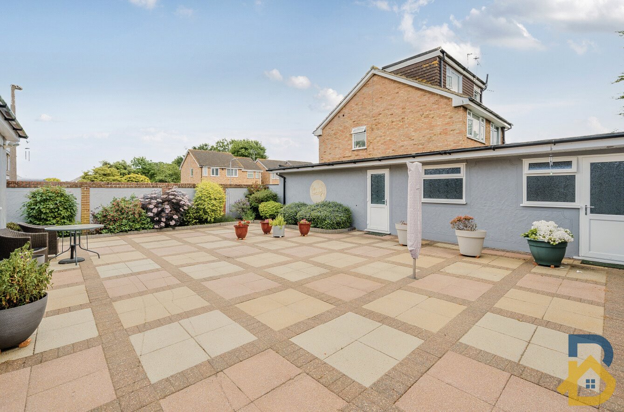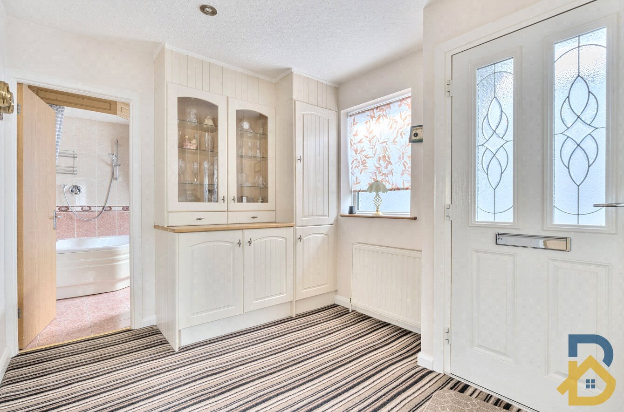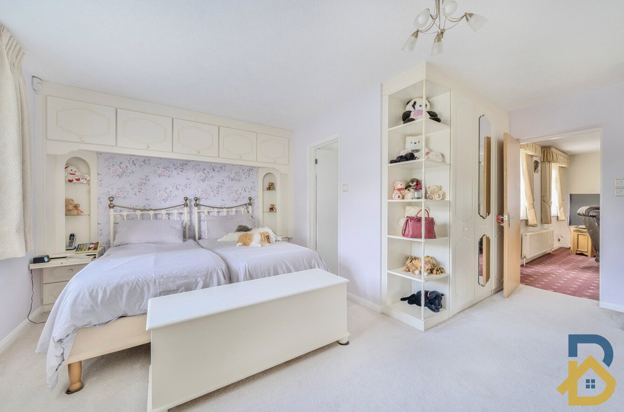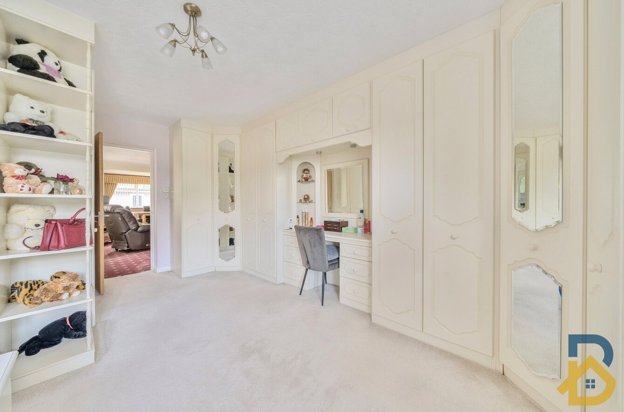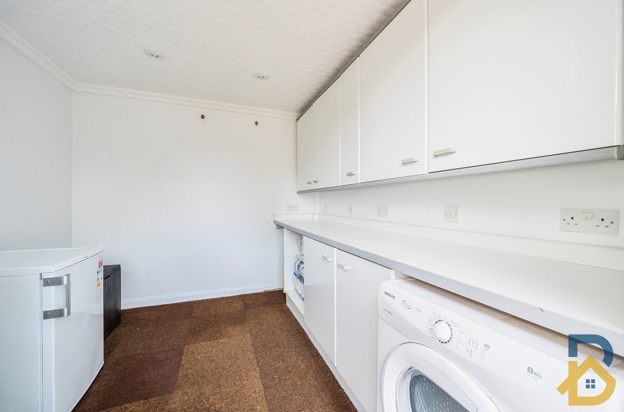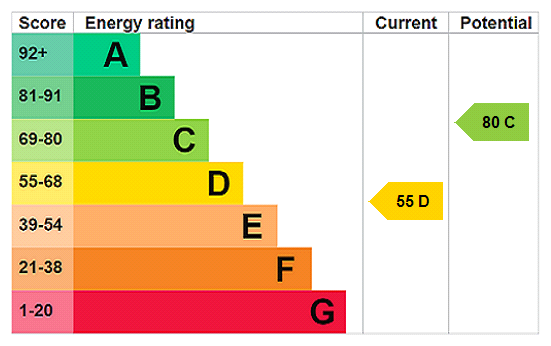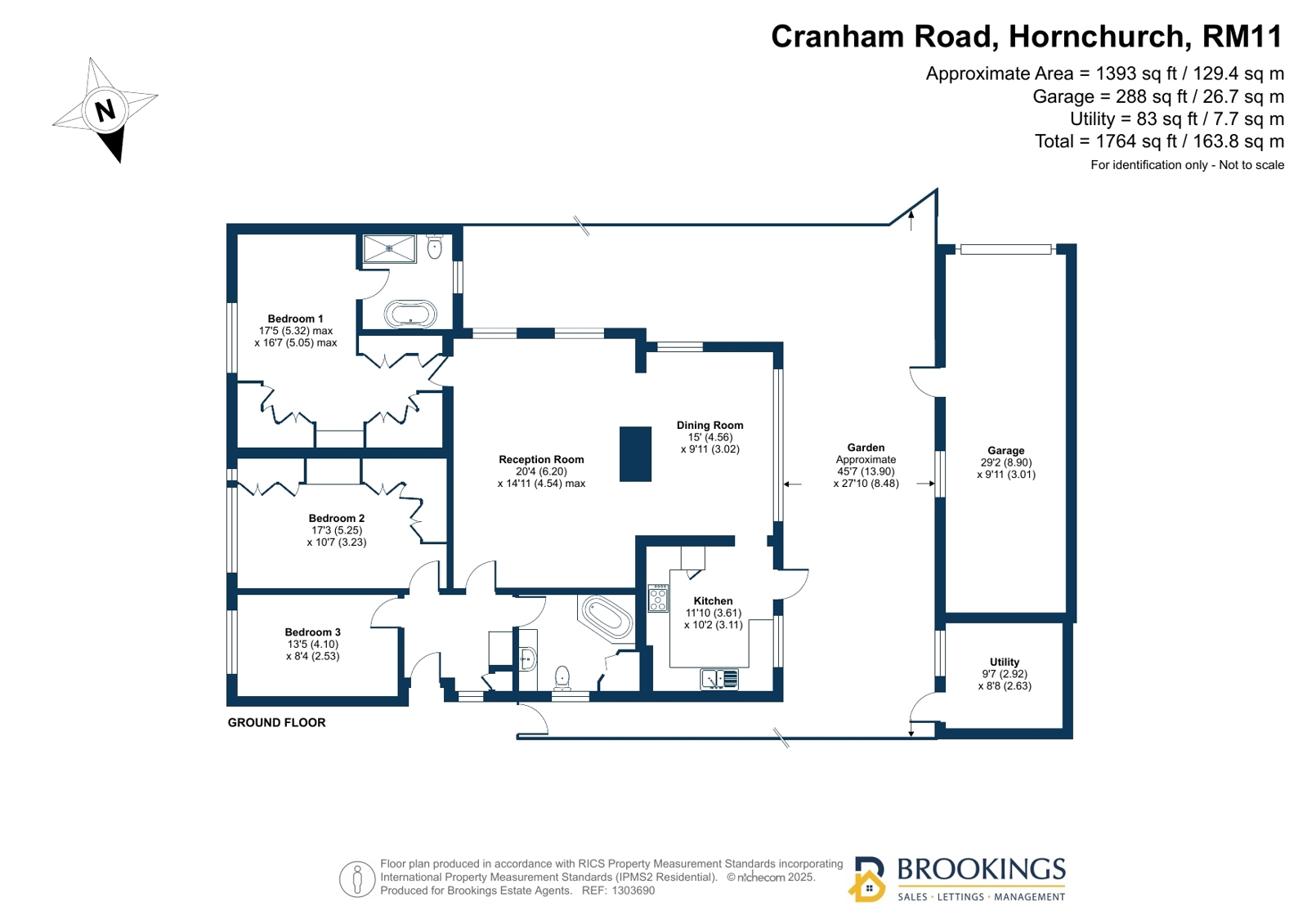
Cranham Road, Hornchurch, RM11 2AD
£675,000
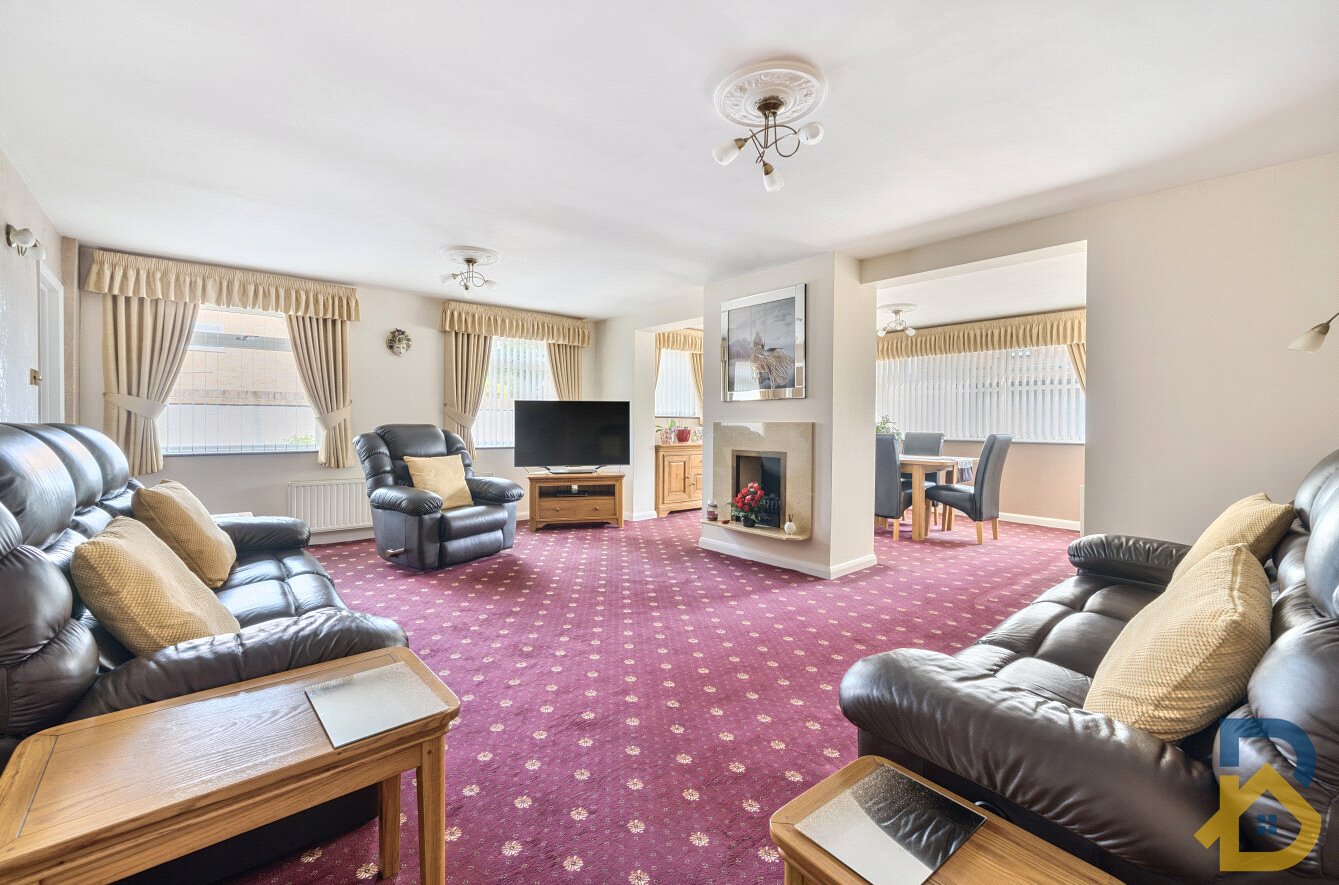
Full Description
Brookings are delighted to offer for sale this extended three bedroom detached family bungalow situated in Hornchurch.
The property comprises of: an entrance hallway, lounge, extended dining room, fitted kitchen three bedrooms with en-suite shower room to the main bedroom and further family bathroom.
Externally to the front, the property has a block paved driveway with off road parking for up to three vehicles, a low maintenance garden to the rear. There is also a detached garage and utility room to the rear of the garden with driveway access to the side.
Potential to extend into the loft STPP.
The property is situated close to local shops and amenities. The Frances Bardsley Academy for Girls School and Towers Infants and Junior Schools are close by.
Emerson Park Station is 0.8 miles
Romford Mainline Station is 1.2 miles
Frontage
Block paved driveway with off road parking for three vehicles.
Entrance Hallway
UPVC double glazed door and UPVC double glazed window to side, plastered papered walls, fitted storage unit, fitted carpet, radiator.
Reception Room 6.2m x 4.55m max
Two UPVC double glazed windows to side, plastered papered walls, fitted carpet, feature fireplace, radiator.
Dining Room 4.57m x 3.02m
UPVC double glazed window to side, UPVC double glazed window to rear, plastered papered walls, radiator
Kitchen 3.6m x 3.1m
UPVC double glazed door and window to rear, fitted kitchen with a mix of eye level and base units, roll worktops, inset sink and drainer, integrated double oven, hob and extractor fan, space for fridge / freezer, tiled walls, tiled flooring.
Bedroom One 5.3m max x 5.05m max
UPVC double glazed window to front, plastered papered walls, fitted wardrobes, fitted carpet, radiator
Bedroom Two 5.25m x 3.23m
UPVC double glazed window to front, plastered papered walls, fitted wardrobes, fitted carpet, radiator
En-Suite Shower
UPVC double glazed window to rear, low level w/c, vanity sink unit, walk in shower cubicle, wall mounted shower and shower hose, wall mounted heated towel rail, PVC shower wall panels, vinyl flooring.
Bedroom Three 4.1m x 2.54m
UPVC double glazed window to front, plastered papered walls, fitted carpet, radiator
Bathroom
UPVC double glazed window to side, bath suite comprising of: low level w/c, vanity sink unit, corner bath with wall mounted shower and shower hose over, tiled walls, tiled flooring.
Garden 13.90 x 27.10
Low maintenance patio garden bordered by a wall and flower beds with a mix of plants and shrubs
Utility Room 2.92m x 2.63m
UVPC double glazed door and window to side, mix of eye level and base units, roll worktops, plastered painted walls
Garage 8.90m x 3.01m
UPVC double glazed window and door to side, roller shutter door to front
Contact Us
Brookings Estates12 Brooke Estate, Lyon Road
Romford
Essex
RM1 2AT
T: 020 8591 9088
E: askus@brookings.co.uk
