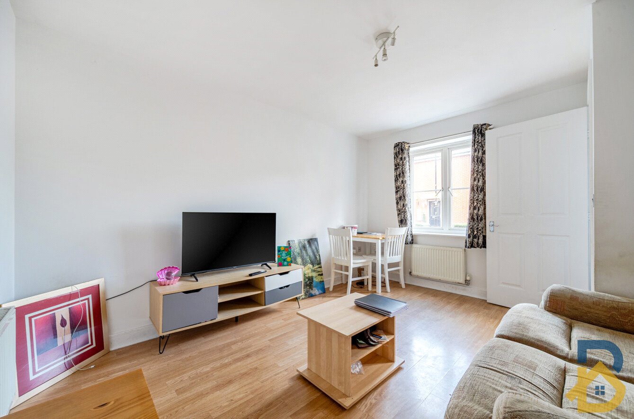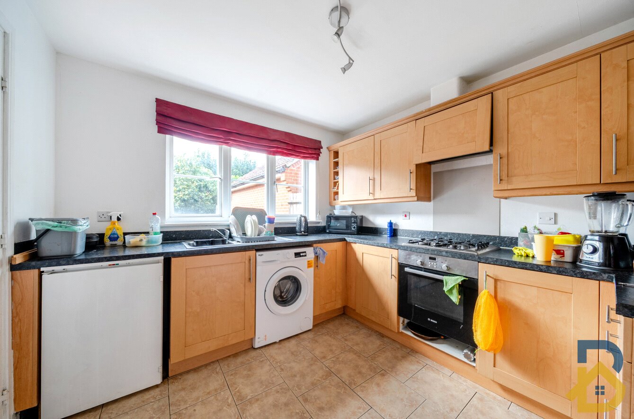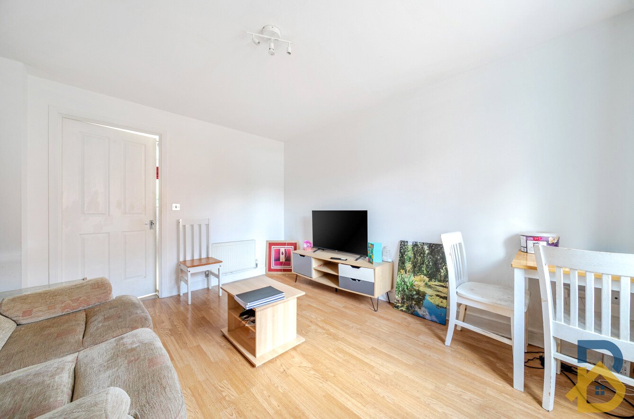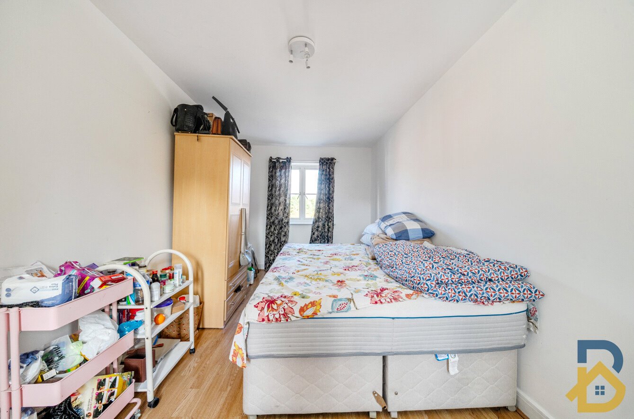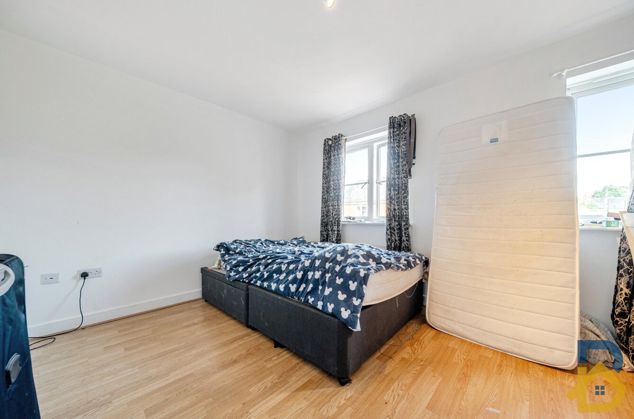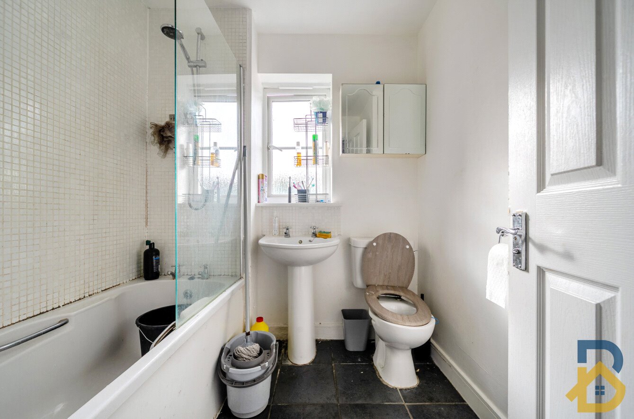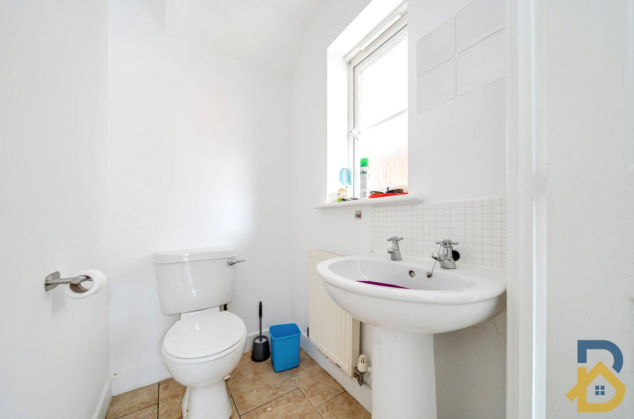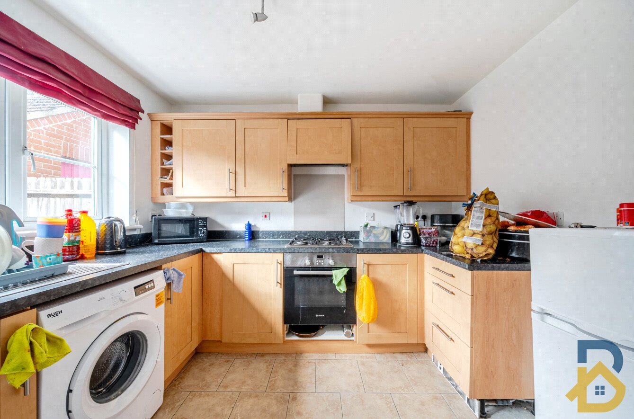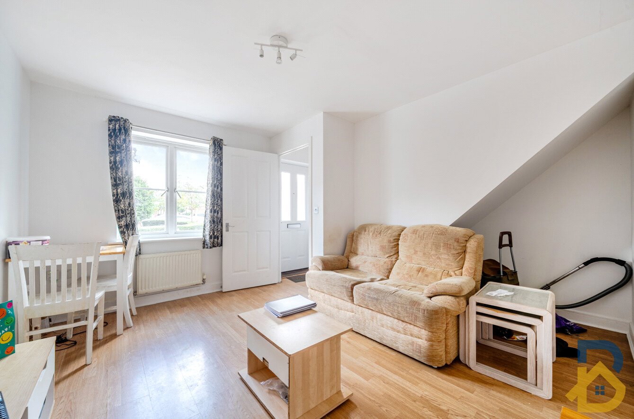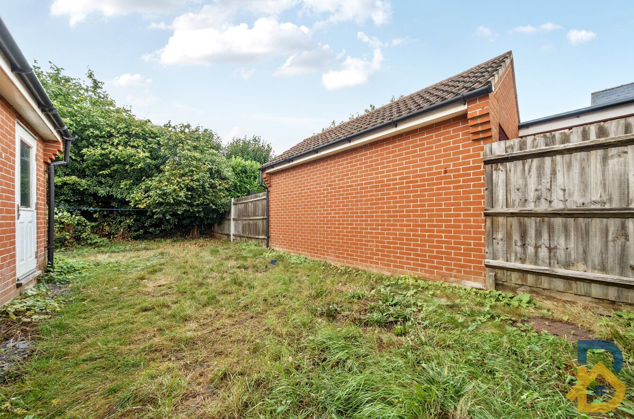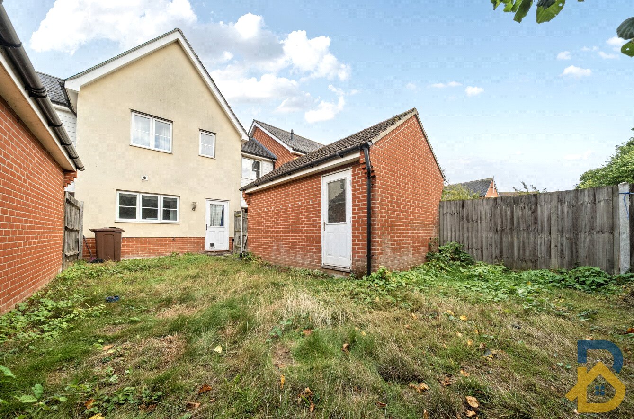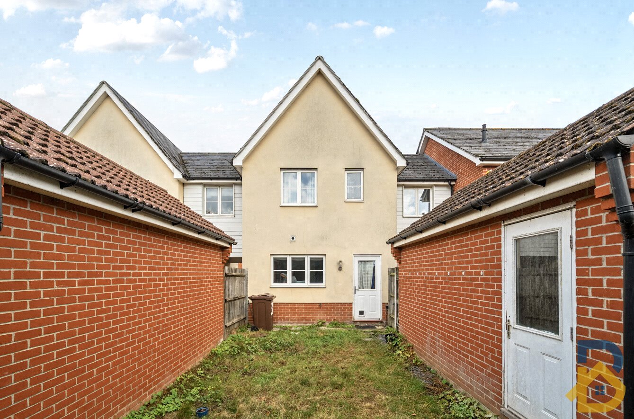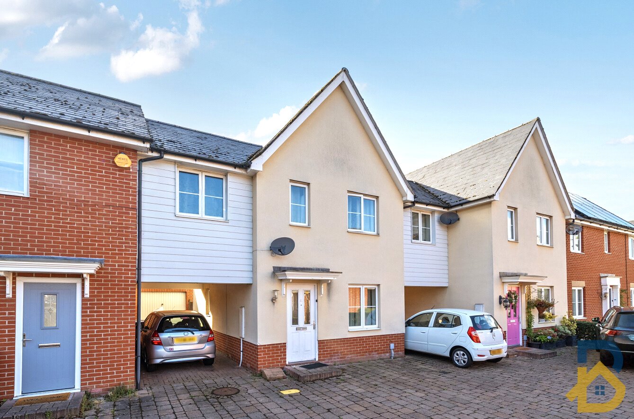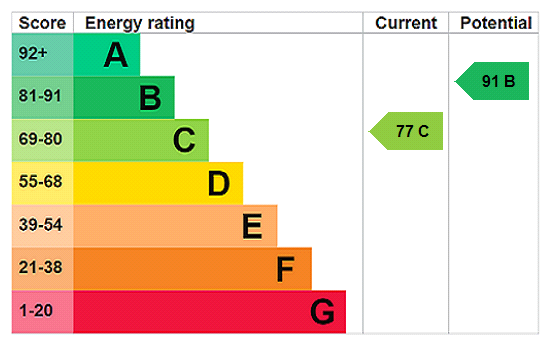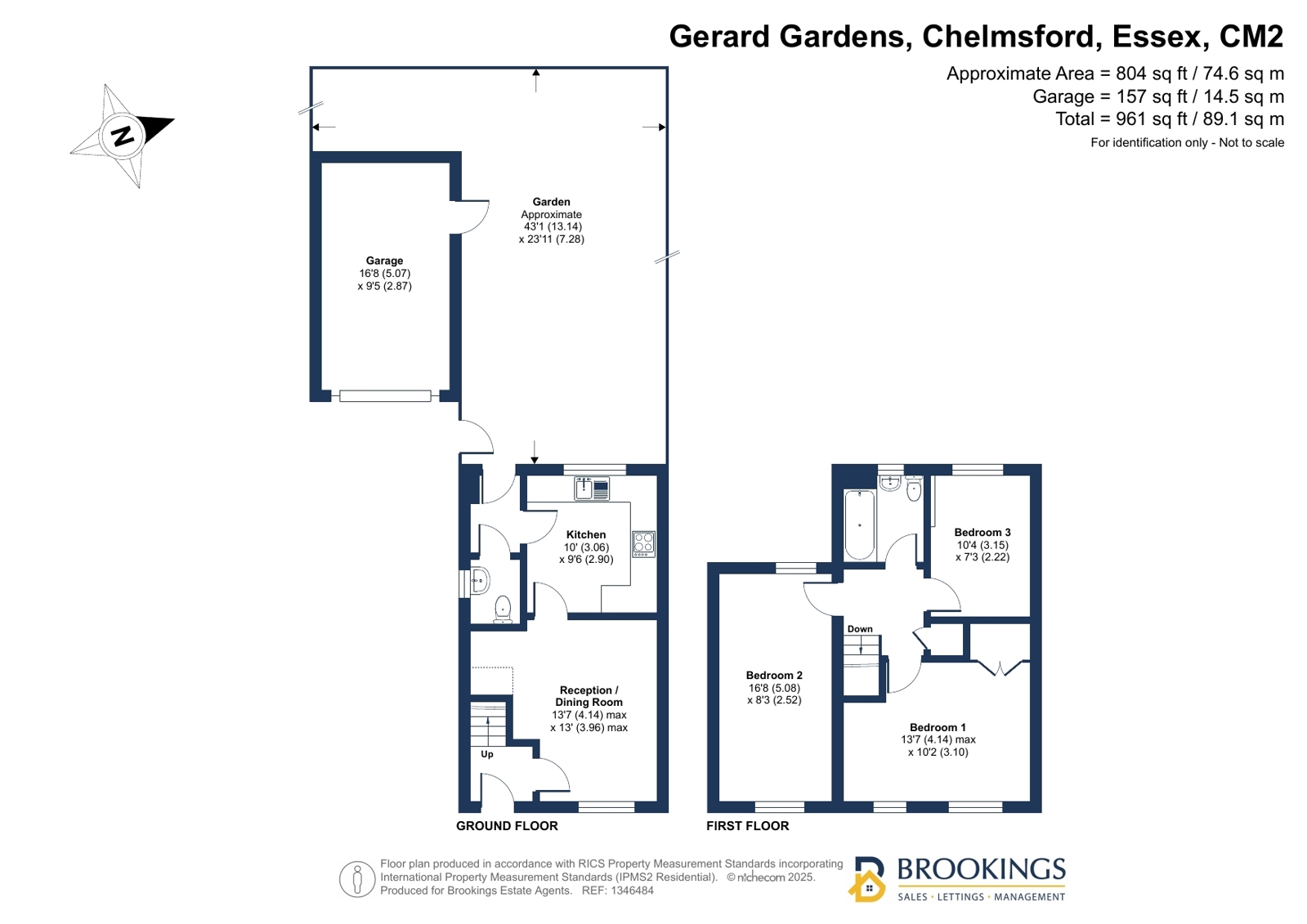
Gerard Gardens, Chelmsford, Essex, CM2 9GD
£400,000
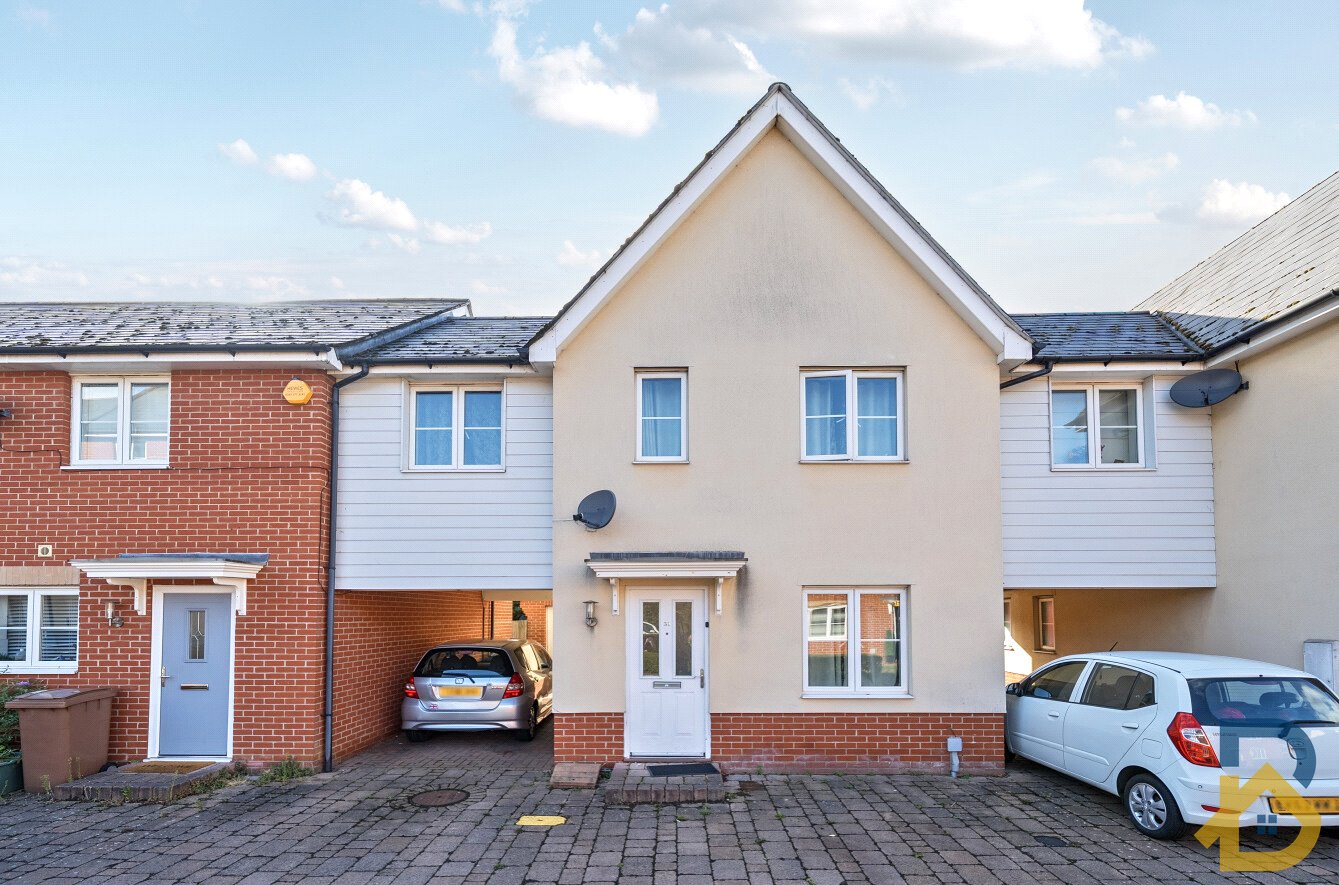
Full Description
**GUIDE PRICE £400,000 TO £425,000**
Brookings are delighted to offer for sale this linked detached property situated in Great Baddow, Chelmsford.
The property comprises of: entrance hallway, lounge / dining room, fitted kitchen and cloakroom.
To the first floor are three bedrooms and family bathroom.
Externally to the front the property has off road parking for one vehicle with a detached garage to the rear. The rear garden has a patio area and lawn bordered by wood panelled fencing.
The property is situated in Great Baddow and is close to local shops and aminities.
Great Baddow High School (Ofsted: Good), Larkrise Primary School (Ofsted: Good), Meadgate Primary School (Ofsted: Good) and Beehive Lane Community Primary School (Ofsted: Outstanding) are all within 0.7 miles.
Chelmsford Station is 1.3 miles.
Frontage
Driveway with off road parking for one vehicle leading to detached garage to rear.
Entrance Hallway
UPVC double glazed door to front, plastered painted walls, laminate flooring.
Reception / Dining Room 4.14m max x 3.96m max
UVPC double glazed window to front, plastered painted walls, laminate flooring, radiator.
Kitchen 3.06m x 2.90m
UPVC double glazed window and door to rear, fitted kitchen with a mix of eye level and base units, roll worktops, inset sink and drainer, integrated oven, gas hob and extractor, space and plumbing for washing machine, space and plumbing for dishwasher, space for fridge freezer, plastered painted walls with tiled splash back, tiled flooring, radiator.
Cloakroom
UPVC double glazed window to side, plastered painted walls, tiled splashback, low level w/c, pedestal hand wash basin, tiled flooring, radiator.
Stairs and Landing
Plastered painted walls, fitted carpet to stairs and landing.
Bedroom One 4.14m max x 3.10m
Two UPVC double glazed windows to front, plastered painted walls, fitted wardrobe, laminate flooring, radiator.
Bedroom Three 3.15m x 2.22m
UPVC double glazed window to rear, plastered painted walls, laminate flooring, radiator.
Bedroom Two 5.08m x 2.52m
UPVC double glazed window to front and rear, plastered painted walls, laminate flooring, radiator.
Bathroom
UPVC double glazed window to rear, bath suite comprising of: low level w/c, pedestal hand wash basin, panel bath with glass shower screen and wall mounted shower and shower hose, tiled splash back, plastered papered walls, tiled flooring, radiator.
Garage 5.07m x 2.87m
Up and over door to front, UPVC double glazed door to side.
Garden 13.14m x 7.28m
Rear garden with patio area and lawn bordered by wood panelled fencing.
Contact Us
Brookings Estates12 Brooke Estate, Lyon Road
Romford
Essex
RM1 2AT
T: 020 8591 9088
E: askus@brookings.co.uk
