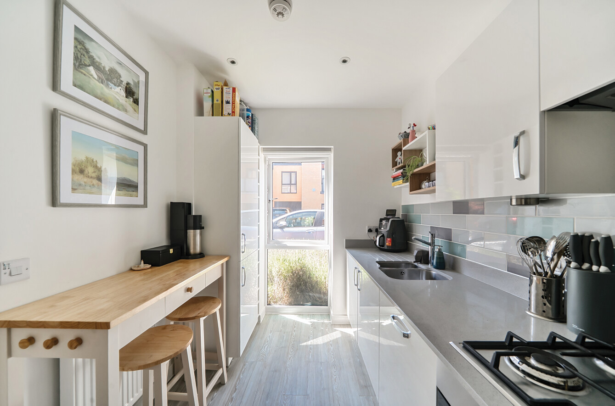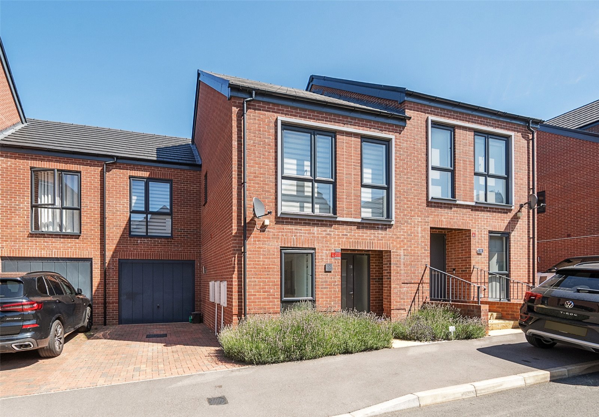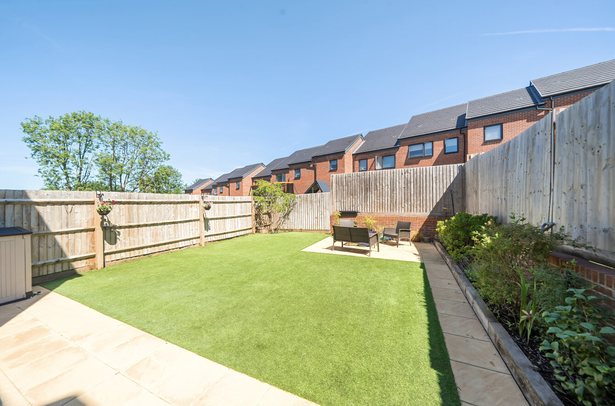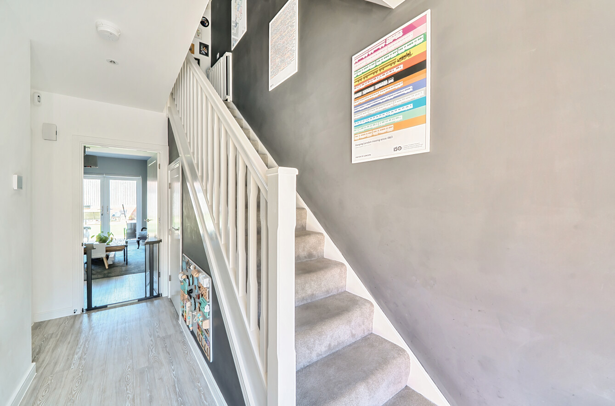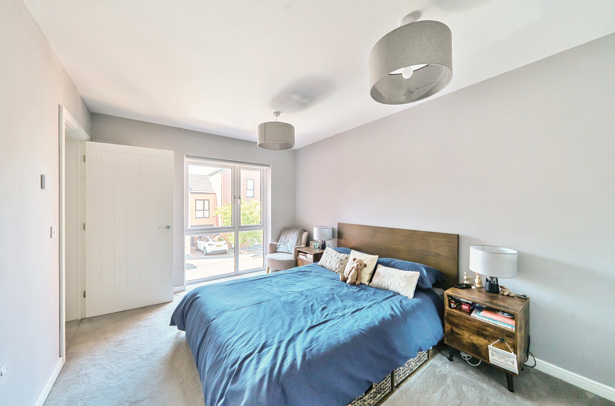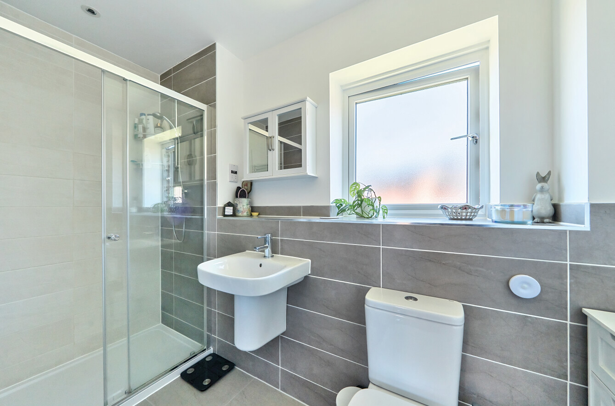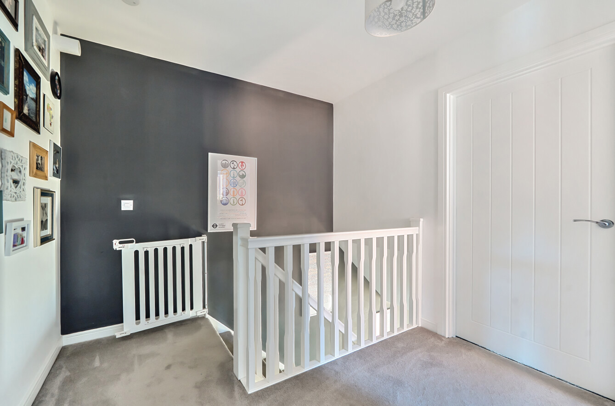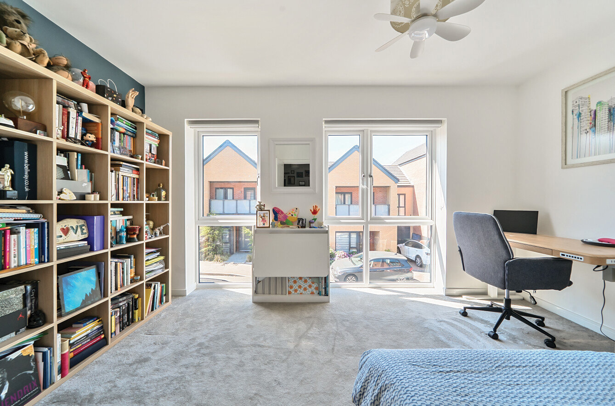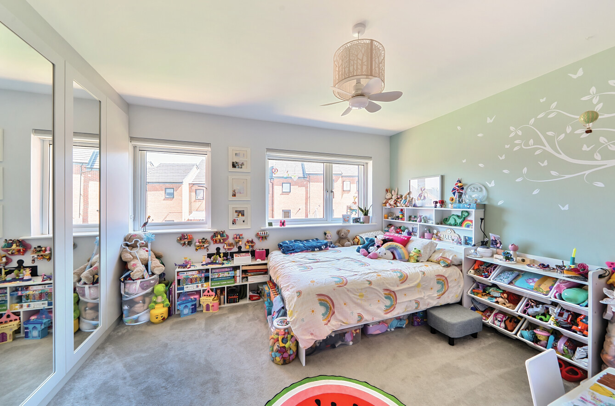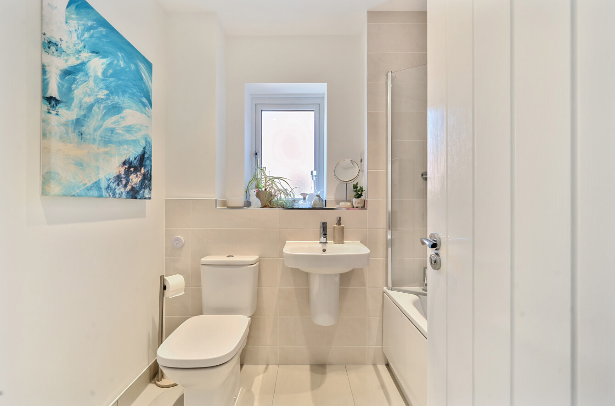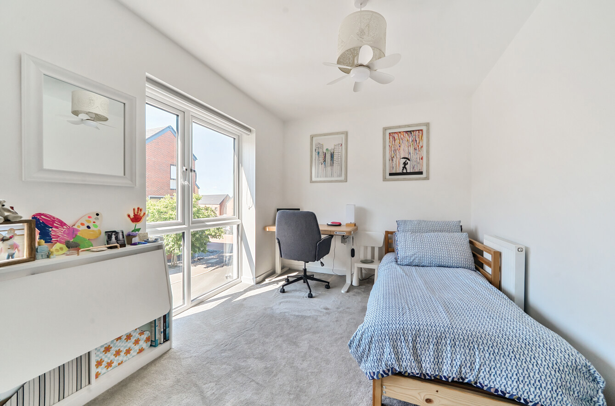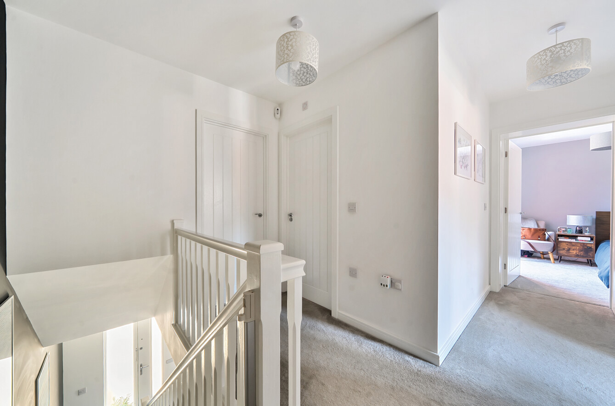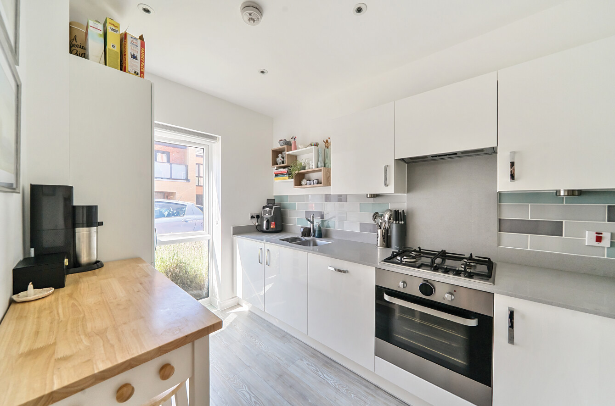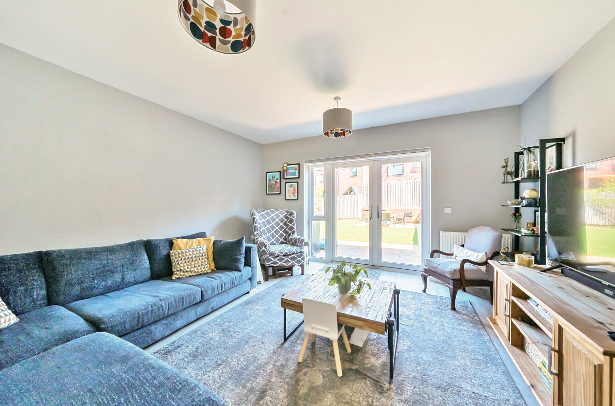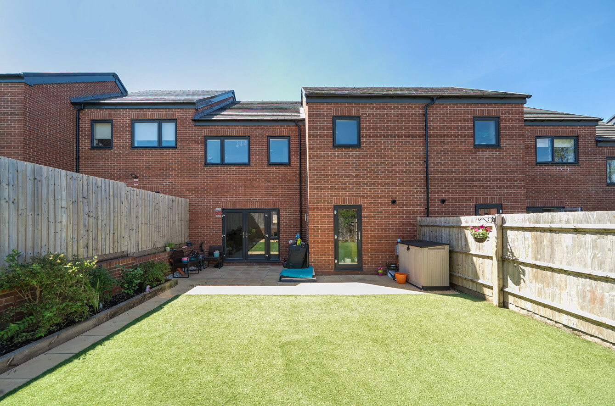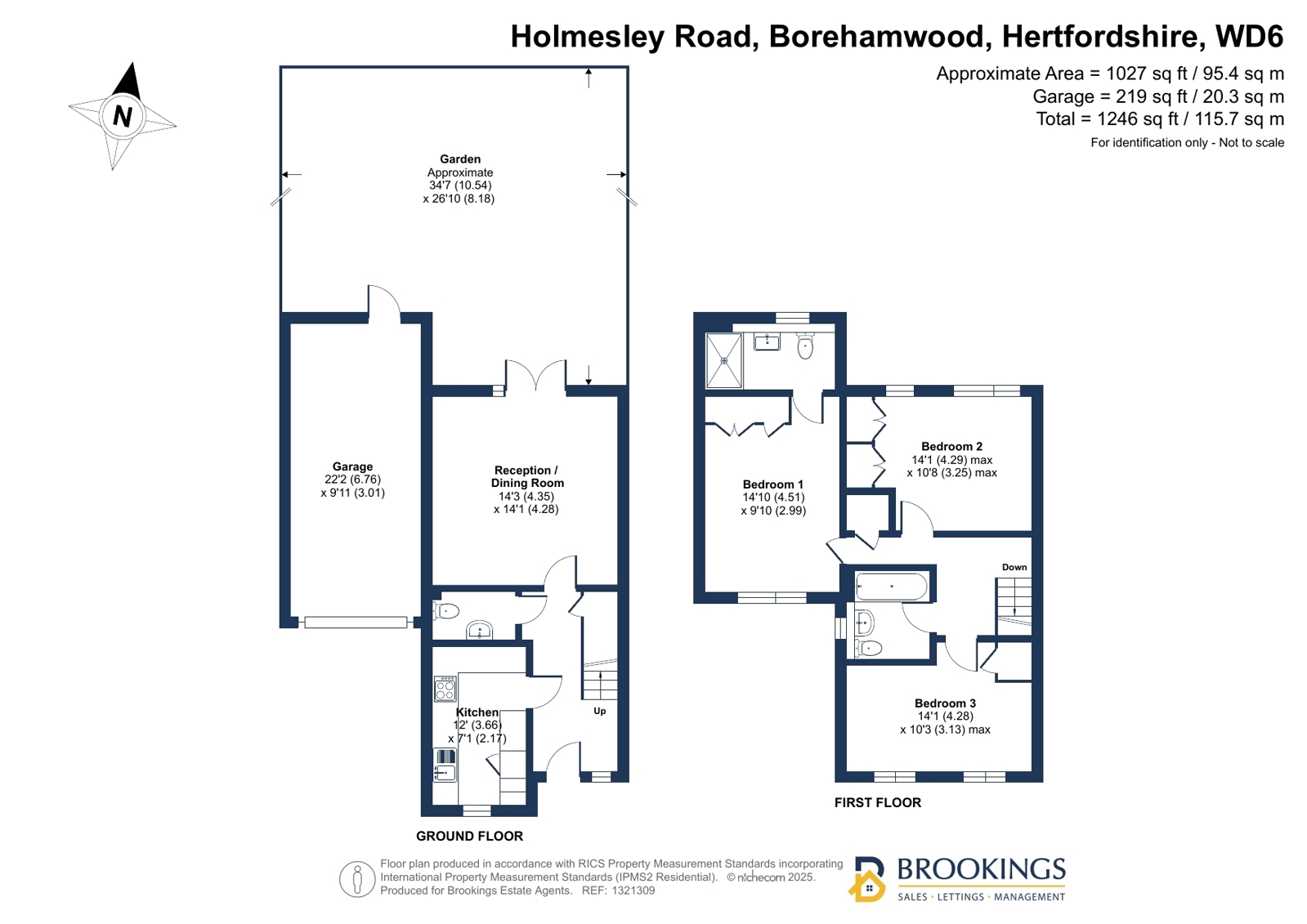
Holmesley Road, Borehamwood, Hertfordshire, WD6 1FU
£600,000
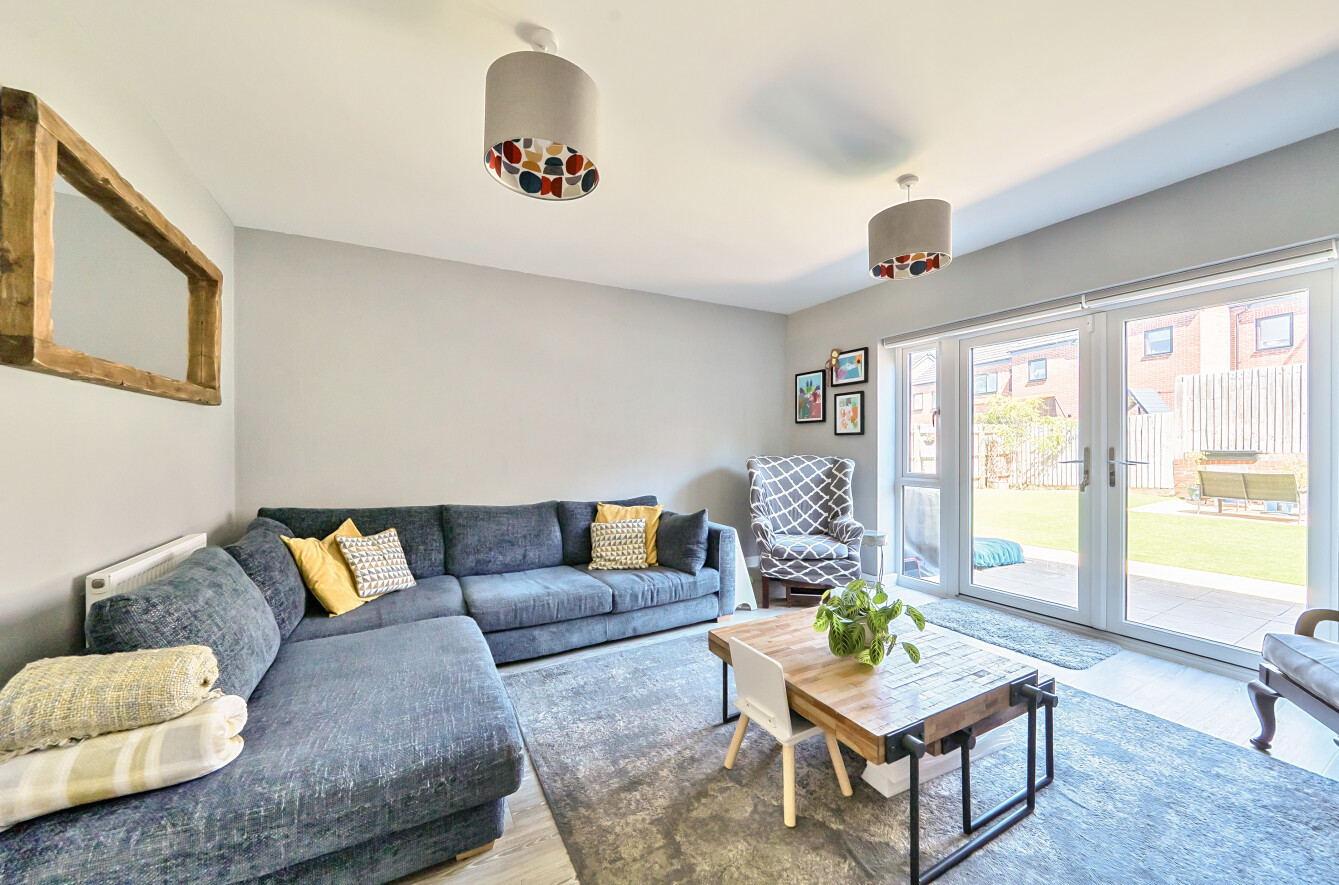
Full Description
Ground Floor
Step into a wide light-filled hallway which allows you to see right through to the rear garden, with an understairs cupboard and door off to a modern kitchen with integrated appliances and plenty of sleek wall and base mounted units with splashback too. There is an impressive open-plan lounge diner with high ceiling, and spans the rear of the property, perfect for entertaining or relaxing with family. There are double doors which lead out directly onto the low-maintenance rear garden.
A handy downstairs cloakroom, under-stairs storage, and garage accessed from both the front of the property and rear garden too, complete the ground floor layout.
Upstairs
The first floor offers three generous double bedrooms, all immaculately presented. The main bedroom features fitted wardrobes and a private en-suite shower room, while the other bedrooms are served by a stylish family bathroom. A wide landing and additional storage cupboard ensure the upper floor feels spacious and practical.
Outside
The private rear garden is a real highlight with landscaped artificial grass, bordered planters, generously sized patio and a paved seating area to the rear, it’s secure, sunny, and perfect for low-maintenance living. To the front, the property benefits from a driveway, plus an integral garage offering flexibility for parking or storage.
Contact Us
Brookings Estates12 Brooke Estate, Lyon Road
Romford
Essex
RM1 2AT
T: 020 8591 9088
E: askus@brookings.co.uk
