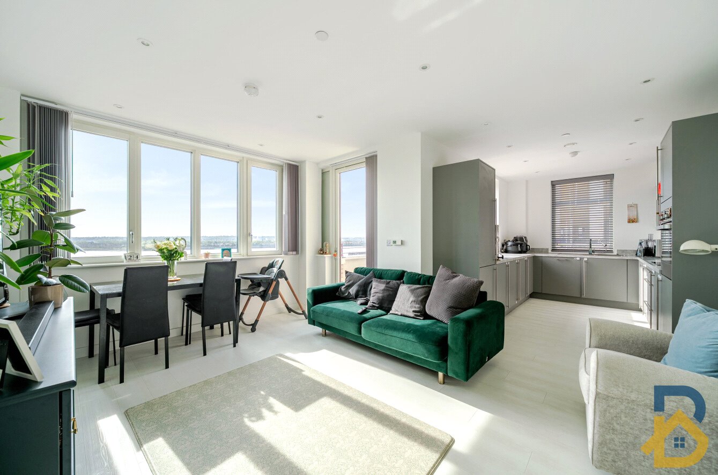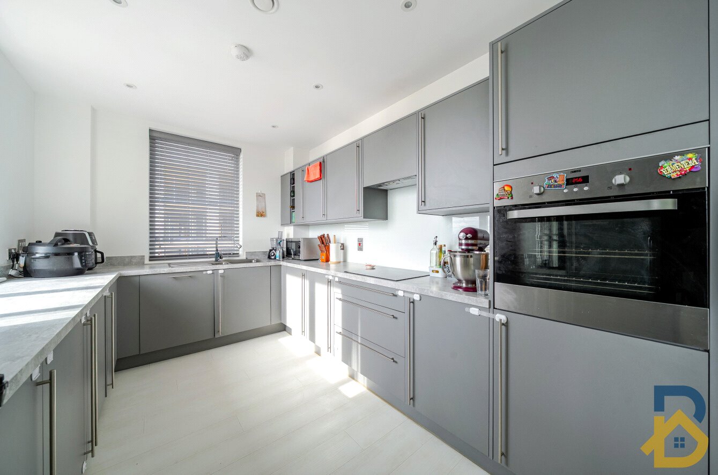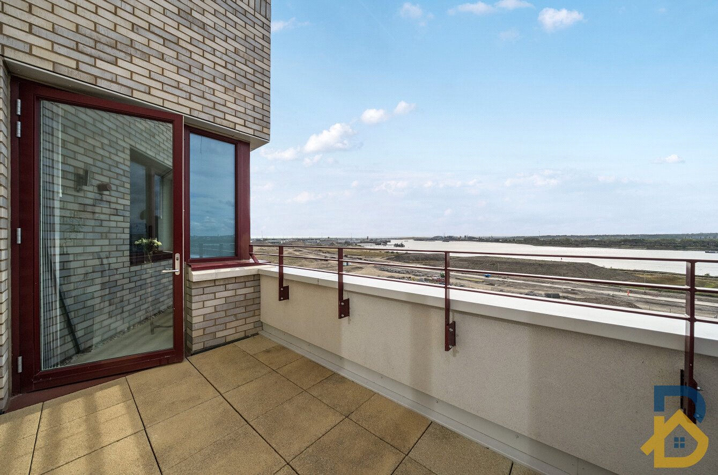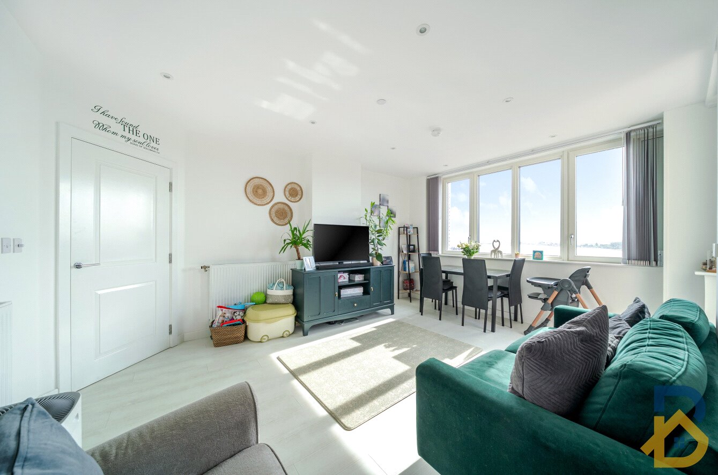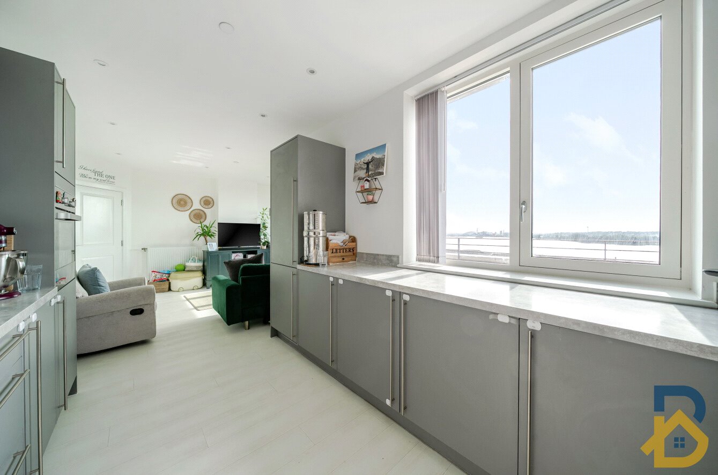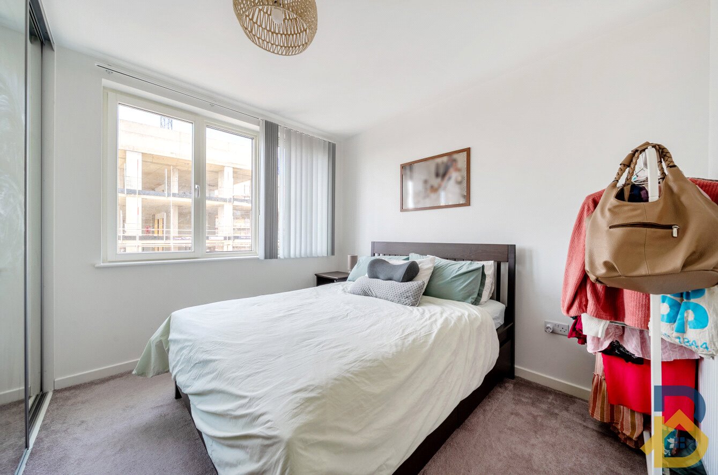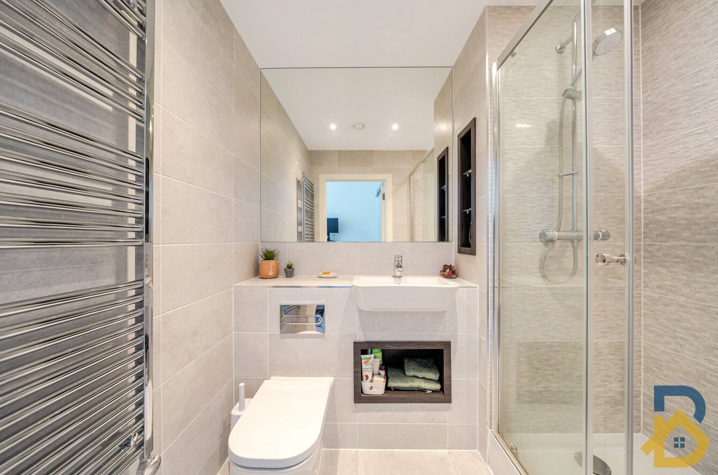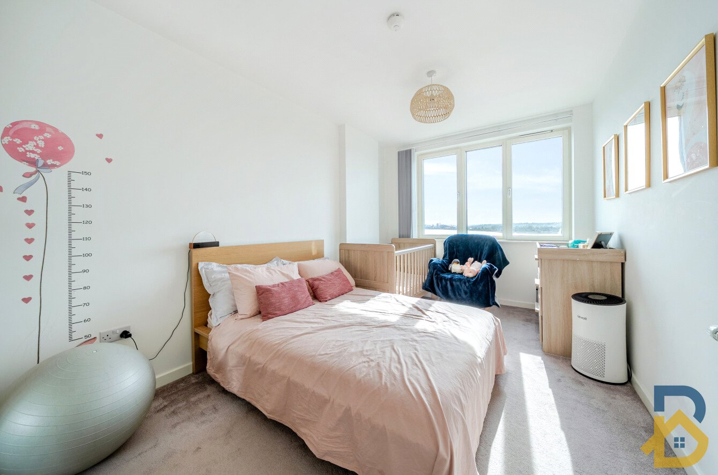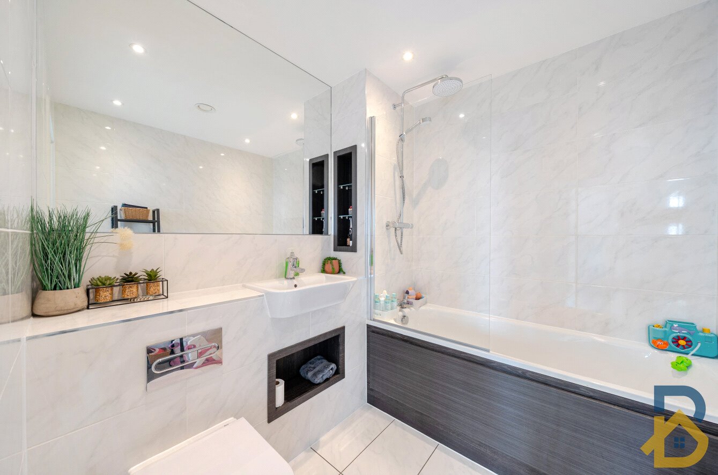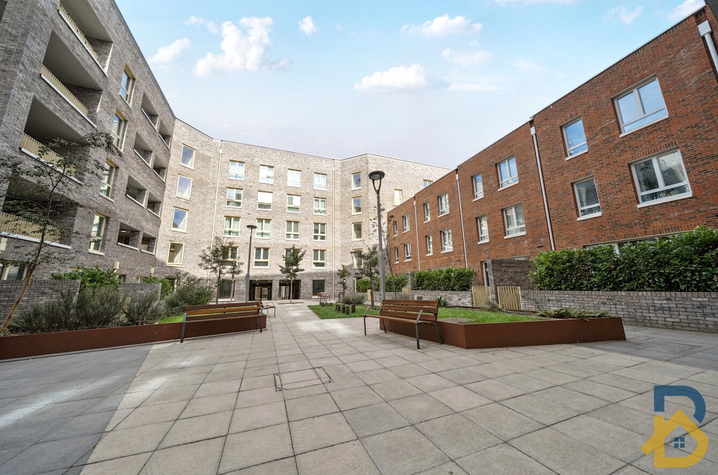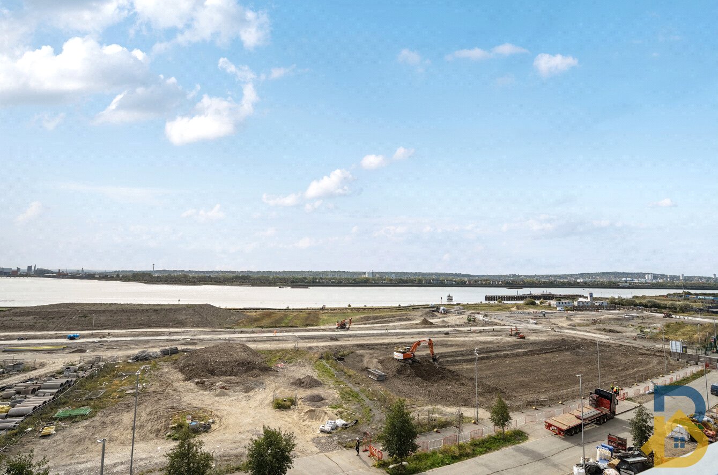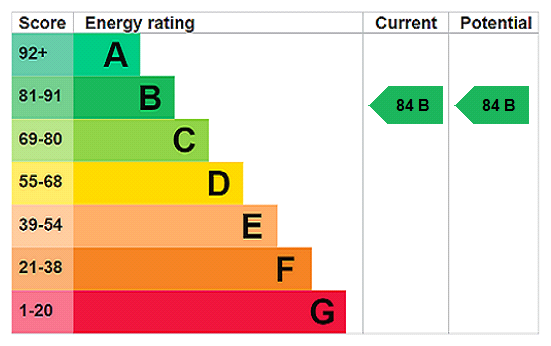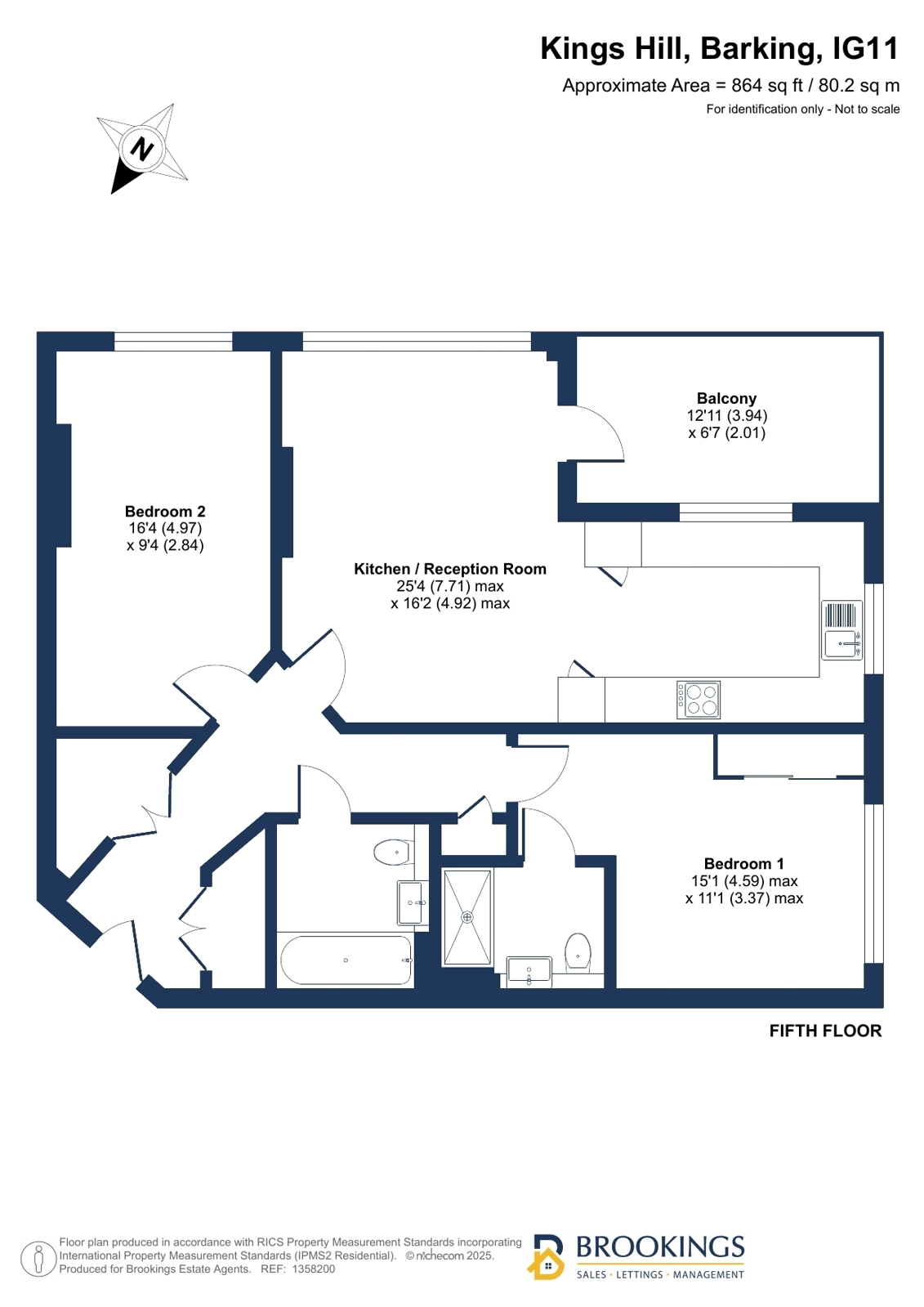
Kings Hill, Barking, IG11 0ZR
£365,000
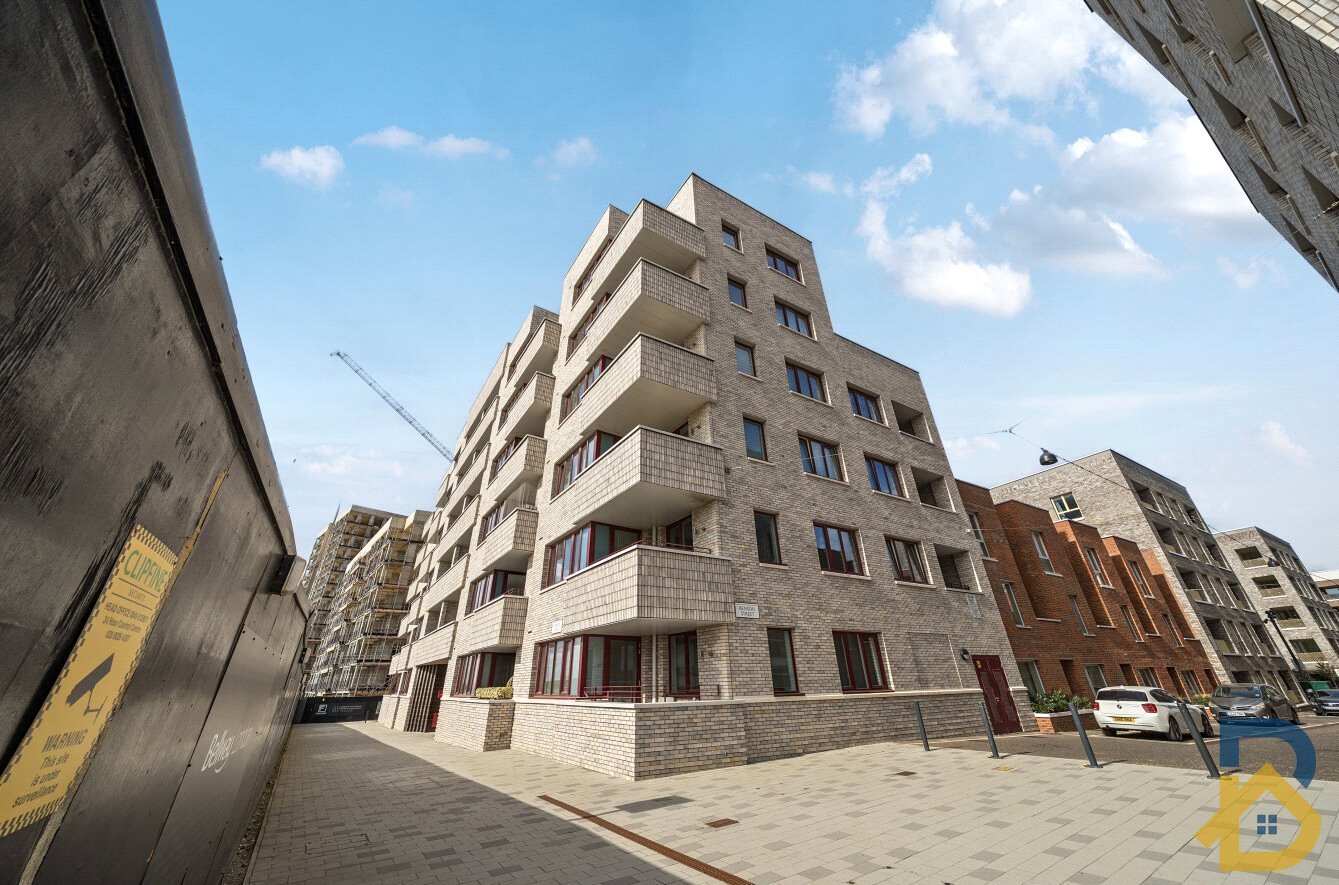
Full Description
Brookings are delighted to offer for sale this modern, spacious and well-presented top floor apartment situated in the ever popular Barking Riverside Development.
The property comprises of: secure entry system, entrance hallway, open plan living / dining / kitchen area, modern kitchen with integrated appliances, two double bedrooms with en-suite shower to main bedroom, further bathroom and balcony from the living area. The vendors have also installed a Harvey water filter system. There are two bicylce store rooms (in the entrance and podium).
7 years remaining on the NHBC 10-year new build warranty.
Barking Riverside has the brightest of futures. It already has state-of-the art rail and river stations. Barking Riverside Pier is now the most eastern stop on the Uber Boat by Thames Clippers' RB1 route. This connects you to the DLR and Elizabeth Line from Woolwich. Barking Riverside overground, a short walk away, gives direct access to Stratford in approx. 14 minutes and Liverpool Street in approx. 25 mins.
With parklands now open, provision for 65,000 square metres of shopping, restaurants, cafes and community and leisure facilities and healthcare coming soon. The Riverside School has been awarded Ofsted 'outstanding' which makes this area extremely attractive to families.
Barking Riverside Station is 0.2 miles.
Lease Details :
999 year lease from 31st March 2019
(993 years remaining).
Service Charge £3,960.49
Ground Rent Nil
Viewing is highly recommended.
Communal Entrance
Secure entry system with service lift to all floors, concierge and residents only gym.
Entrance Hallway
Solid wooden door to front, plastered painted walls, 2 x storage cupboards, Karndean flooring.
Kitchen / Reception Room 7.71m max x 4.92m max
Reception Room
UPVC double glazed windows to front, UPVC double glazed door to side leading to balcony, plastered painted walls, Karndean flooring, radiator.
Kitchen
UPVC double glazed window to front and side, modern fitted kitchen with a mix of eye level and base units, Quartz worktops, integrated appliances, plastered painted walls, tiled splashback, Karndean flooring. The vendors have also installed a Harvey water filter system.
Balcony 3.94m x 2.01m
Balcony accessed via the living room with patio
Bedroom One 4.59m max x 3.37m max
UPVC double glazed window to side, plastered painted walls, fitted carpet, fitted wardrobes, radiator.
En-Suite Shower Room
Low level w/c, vanity sink unit, walk in shower enclosure with raindrop shower, wall mounted mirror, wall mounted heated towel rail, tiled walls, tiled flooring,
Bedroom Two 4.97m x 2.84m
UPVC double glazed window to front, plastered painted walls, fitted carpet, radiator.
Bathroom
Low level w/c, vanity sink unit with wall mounted mirror, panel bath with shower screen, wall mounted shower and hose, tiled walls, tiled flooring, wall mounted heated towel rail.
Lease Details
999 year lease from 31st March 2019
(993 years remaining).
Service Charge £3,960.49
Ground Rent Nil
Contact Us
Brookings Estates12 Brooke Estate, Lyon Road
Romford
Essex
RM1 2AT
T: 020 8591 9088
E: askus@brookings.co.uk
