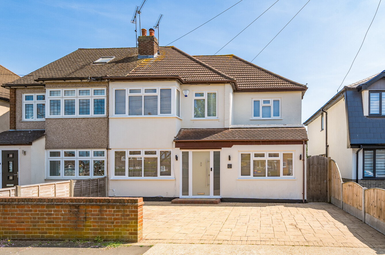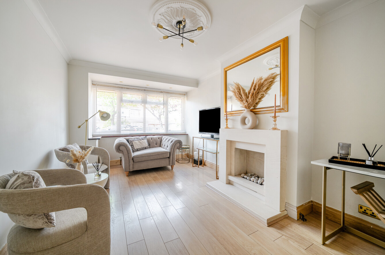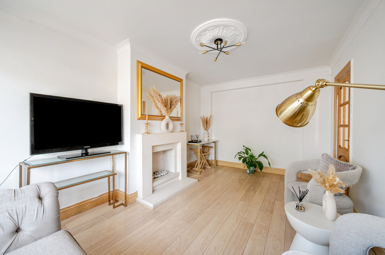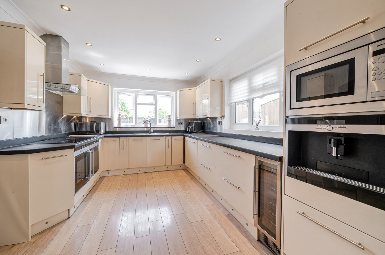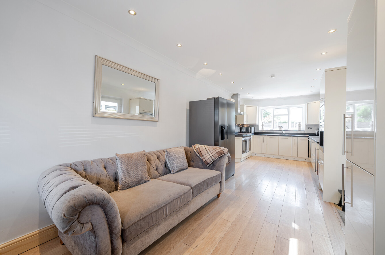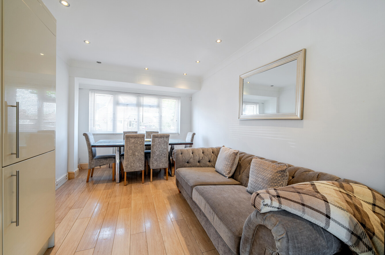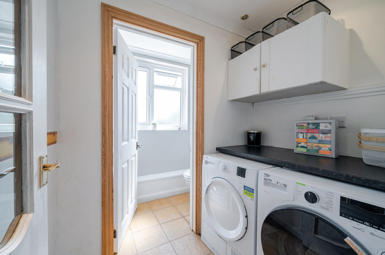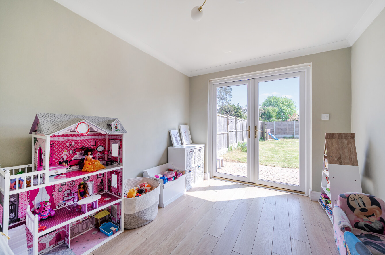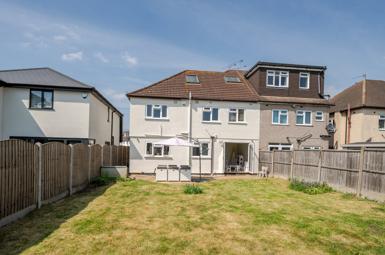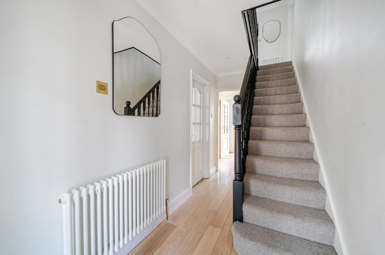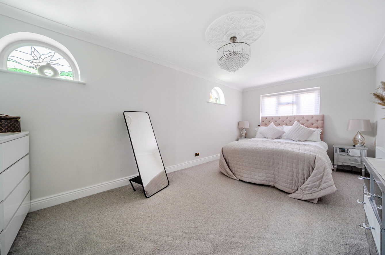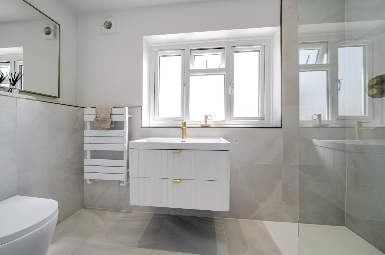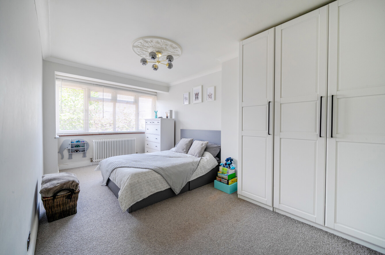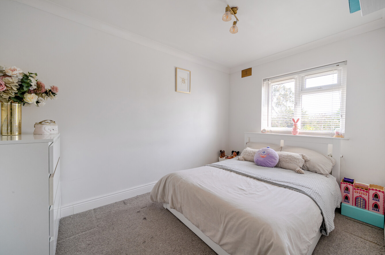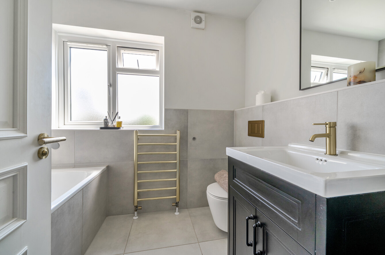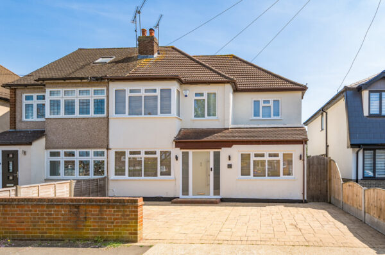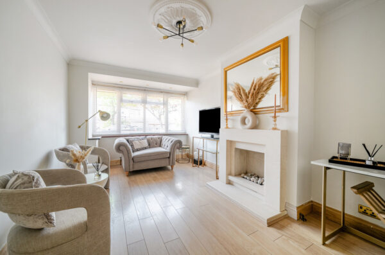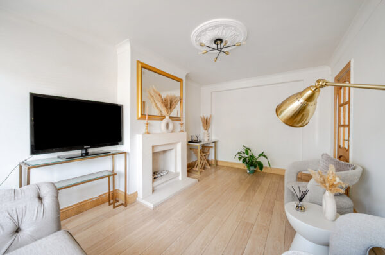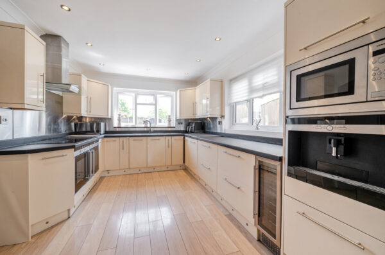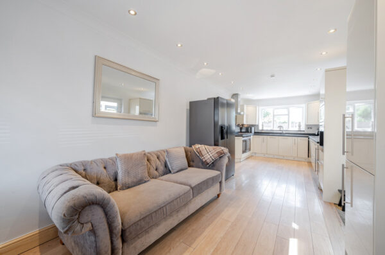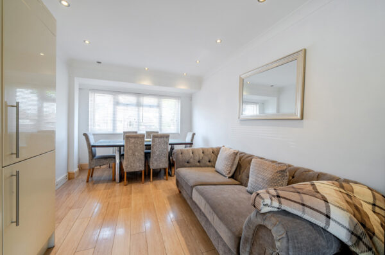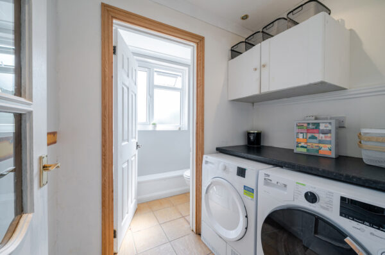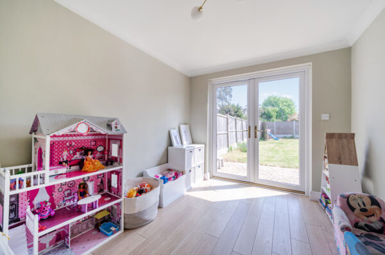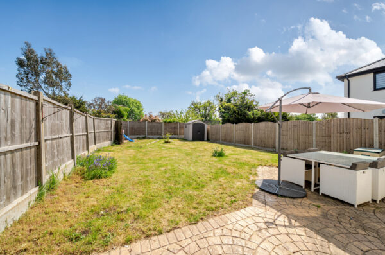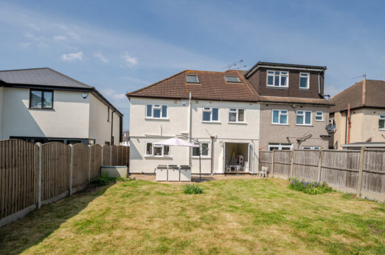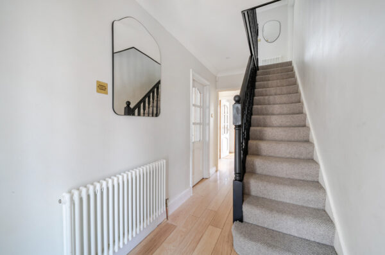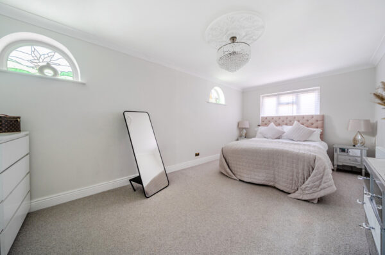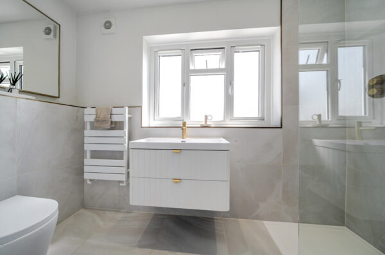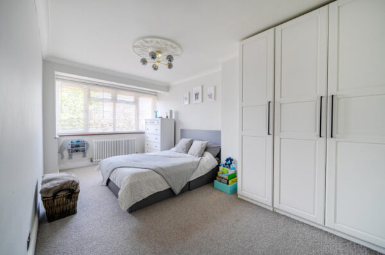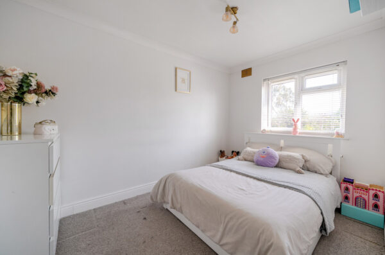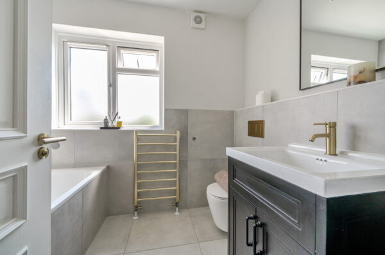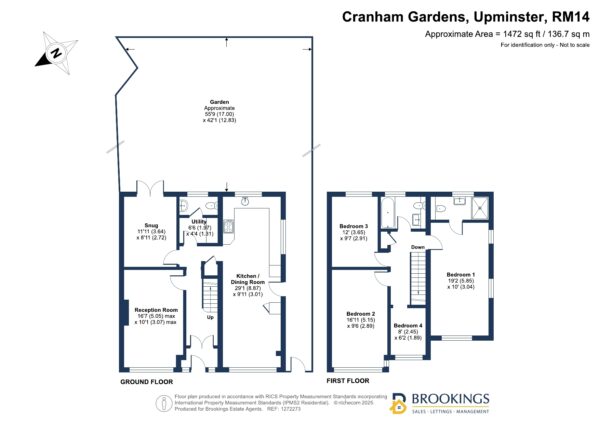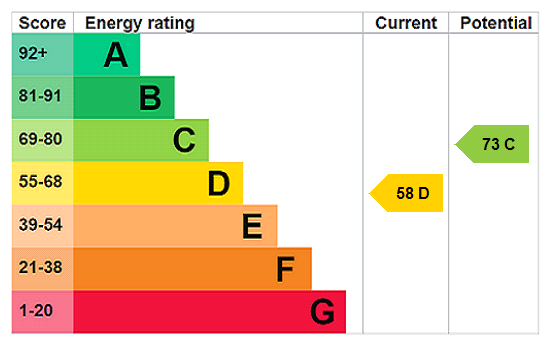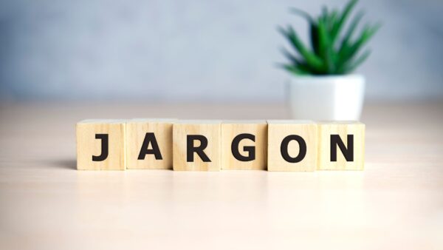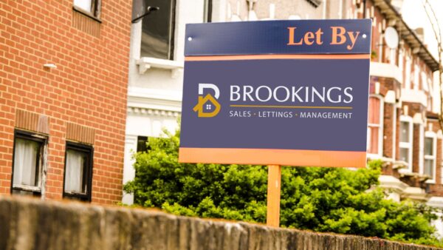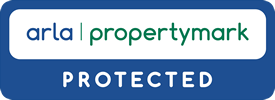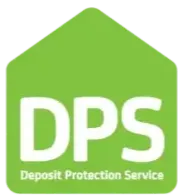Cranham Gardens, Upminster, RM14 1JQ
£750,000
Summary
***GUIDE PRICE £750,000 to £775,000*** OPEN DAY SATURDAY 10th MAY BY APPOINTMENT ONLY BROOKINGS ARE DELIGHTED TO OFFER FOR SALE THIS WELL APPOINTED AND EXTENDED FOUR BEDROOM SEMI DETACHED FAMILY HOME SITUATED IN CRANHAM. MORE DETAILS..........Details
GUIDE PRICE £750,000 to £775,000
OPEN DAY SATURDAY 10th MAY BY APPOINTMENT ONLY
Brookings are delighted to offer for sale this well-appointed semi-detached family home situated in Cranham.
The property comprises of: entrance porch, entrance hallway, reception room, fitted kitchen / dining room, snug, utility room with cloakroom.
Stairs and landing leading to the first floor, four bedrooms, ensuite to main bedroom and family bathroom.
Externally to the front the property has a block paved driveway with off road parking for three vehicles.
Rear garden with patio area Abd lawn bordered by wood panelled fencing.
Planning permission has been granted for a single storey rear extension. Planning Reference - P0652.24
The property is situated 1 mile from Upminster Town Centre which has over 180 shops and restaurants to choose from, ranging from independent specialist retailers to high street names.
There is also a good choice of schools within the area including:
Coopers Company and Coborn School, Hall Mead School (Ofsted rated "outstanding") and Engayne Primary School (Ofsted rated 'outstanding').
Upminster Station (C2C Line to Fenchurch Street) is 1 mile.
Frontage
Block paved driveway bordered by wood panelled fencing and wall, off road parking for three vehicles
Porch
UPVC double glazed door and windows to front, plastered painted walls
Entrance Hallway
Door to front, plastered painted walls, laminate flooring, understairs cupboard, radiator
Reception Room 5.05m max x 3.07m max
UPVC double glazed window to front, plastered painted walls, feature fireplace with fire surround and hearth, laminate flooring, radiator
Dining Room / Kitchen 8.87m x 3.01m
UPVC double glazed window to front, side and rear, UPVC double glazed door to side, fitted kitchen with a mix of eye level and base units, roll worktops, inset sink and drainer, integrated double oven, hob and extractor hood, integrated wine cooler, microwave and coffee machine, plastered painted walls, laminate flooring, radiator.
Snug 3.64m x 2.72m
UPVC double glazed doors to rear, plastered painted walls, laminate flooring, radiator
Utility Room 1.97m x 1.31m
UPVC double glazed window to rear, plastered painted walls, eye level and base units, granite worktop, space and plumbing for washing machine and tumble dryer, low level w/c, hand wash basin, radiator
Stairs and Landing
Plastered painted walls, fitted carpet to stairs and landing
Bedroom One 5.85m x 3.04m
UPVC double glazed windows to front, side and rear, plastered painted walls, fitted carpet, radiator
En-Suite
UPVC double glazed window to rear, low level w/c, vanity sink unit, walk in shower with shower screen and wall mounted shower, tiled walls, tiled flooring, wall mounted heated towel rail.
Bedroom Two 5.15m x 2.89m
UPVC double glazed window to front, plastered painted walls, fitted carpet, radiator.
Bedroom Three 3.65m x 2.91m
UPVC double glazed window to rear, plastered painted walls, fitted carpets, radiator.
Bedroom Four 2.45m x 1.89m
UPVC double glazed window to front, plastered painted walls, fitted carpet, radiator.
Bathroom
UPVC double glazed window to rear, low level w/c, vanity sink unit, panel bath, heated towel rail, tiled walls, tiled flooring.
Garden 17.00m x 12.83m
Rear garden with patio area and lawn bordered by wood panelled fencing.
