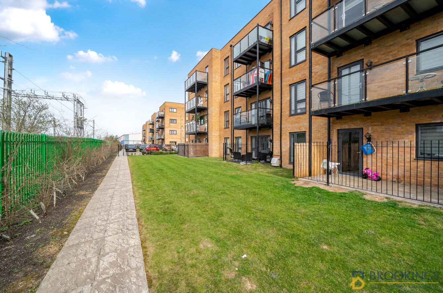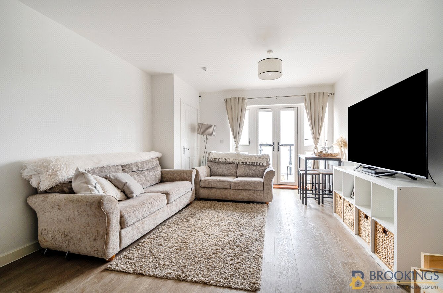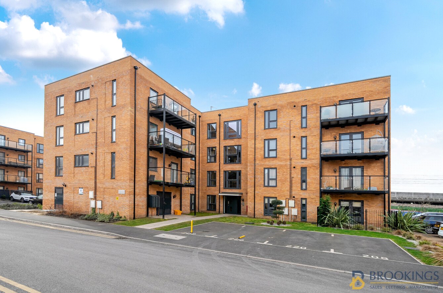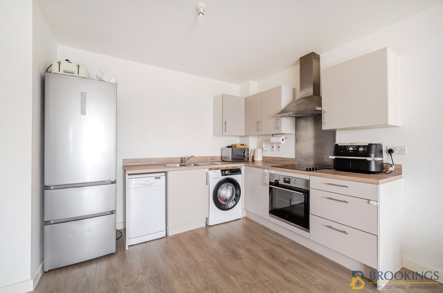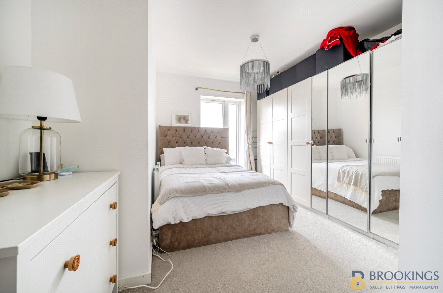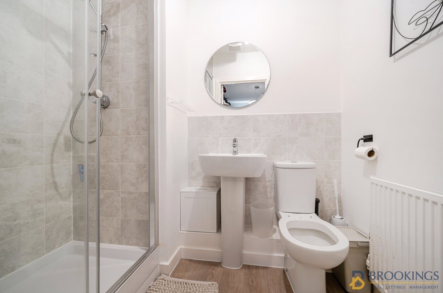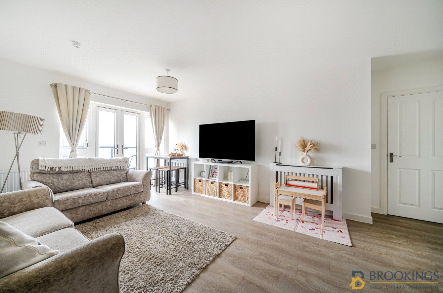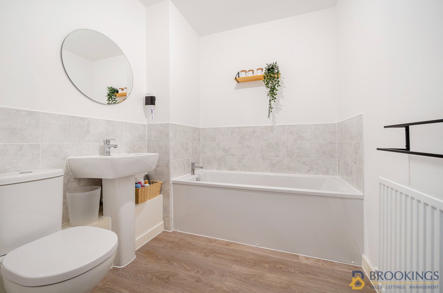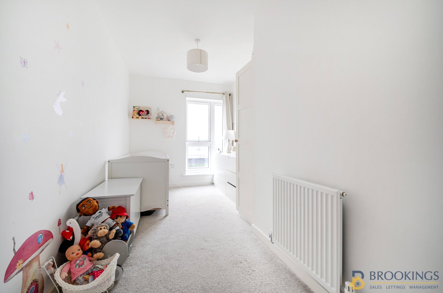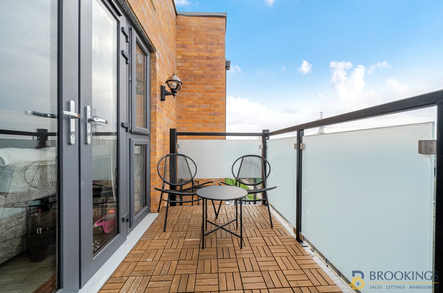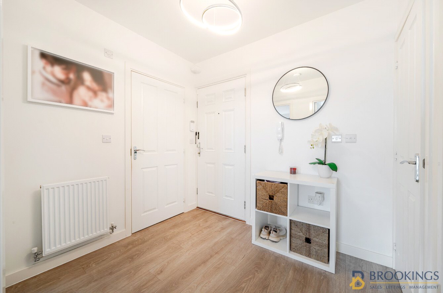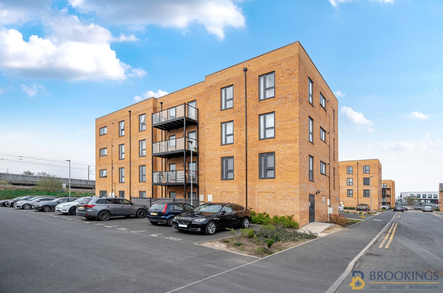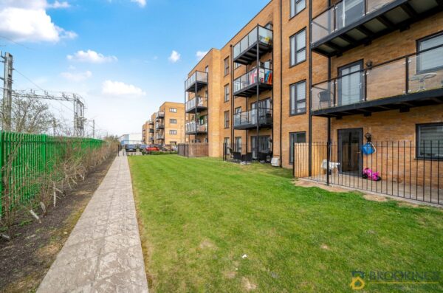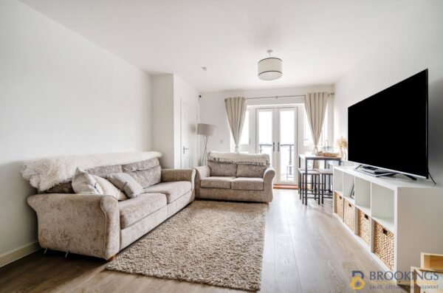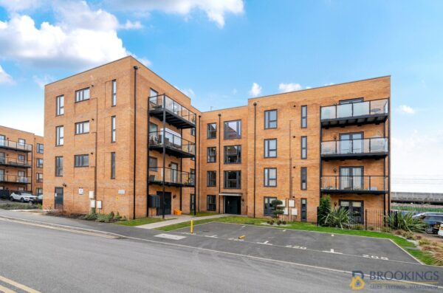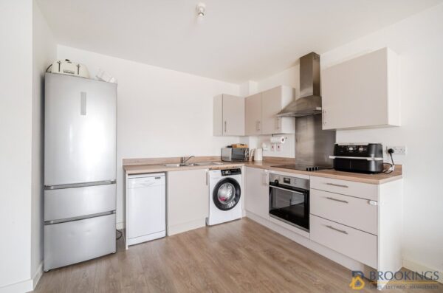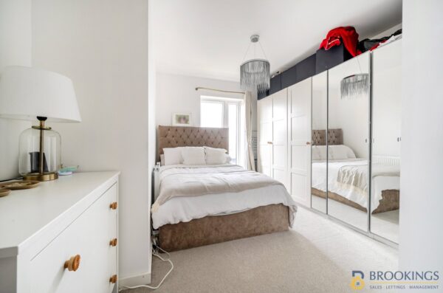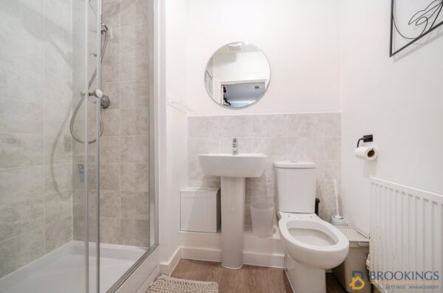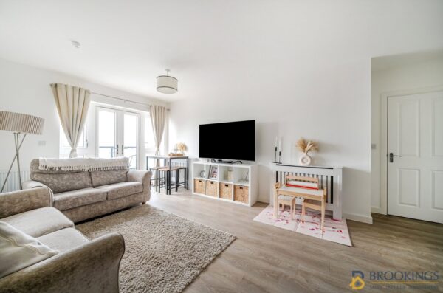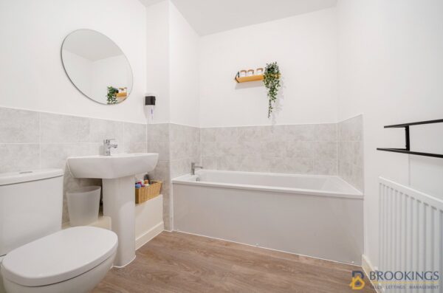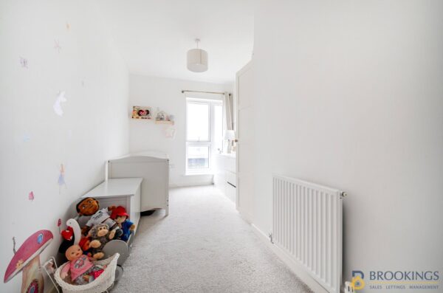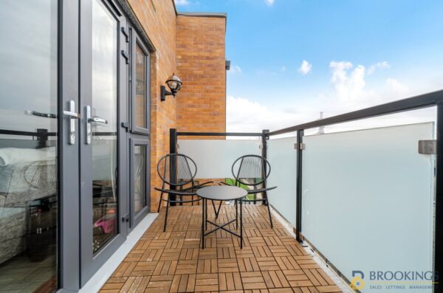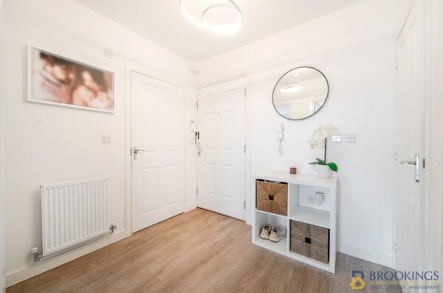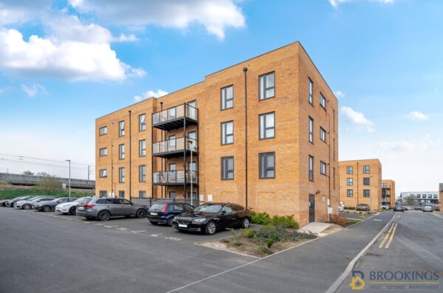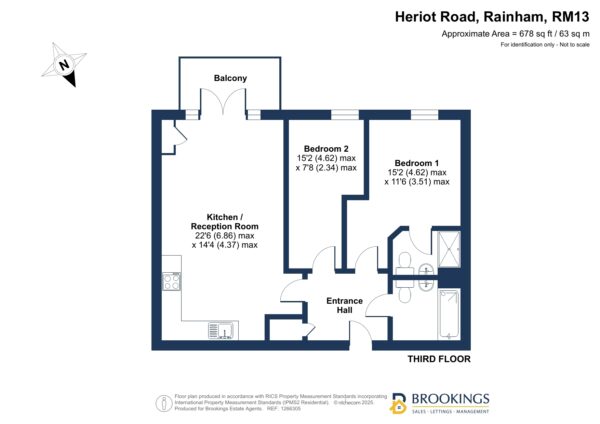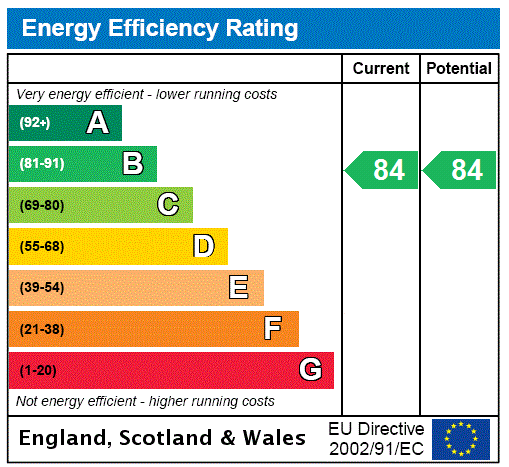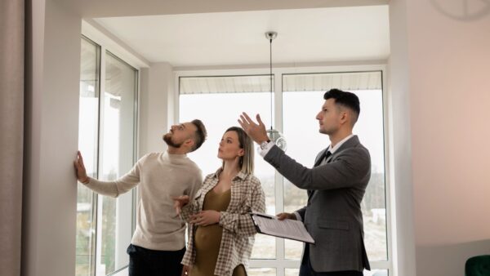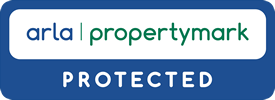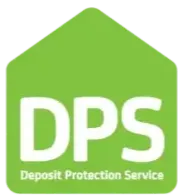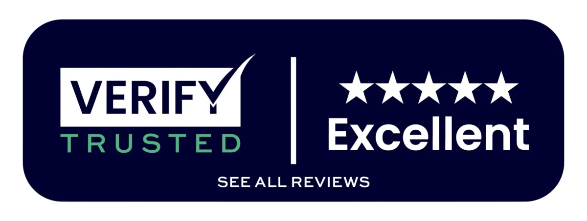Heriot Road, Rainham, RM13 8QQ
£340,000
Summary
BROOKINGS ARE DELIGHTED TO OFFER FOR SALE THIS FIRST FLOOR TWO BEDROOM TWO BATHROOM MODERN APARTMENT SITUATED IN RAINHAM. MORE DETAILS............Details
Brookings are delighted to offer this well presented third floor apartment contructed in 2021 and situated in Rainham.
The property comprises of: entrance hallway, open plan living / dining / kitchen area, two bedrooms with en- suite to main bedroom, further bathroom, balcony and allocated parking for one vehicle.
The property is situated in Rainham Village which has easy access to the A13 and M25.
Close to local shops and amenities including Tesco's supermarket.
Rainham Station (C2C Line) is 0.3 miles.
Lease Details:
999 years from 1 January 2021
Lease Term Remaining - 995 years
Service Charge and Ground Rent - £102.00 per calander month (£1,224.00 annually)
Communal Area
Secure entry system, communal hallway with stairs leading to all floors.
Entrance Hallway
Solid wood door to front, plastered painted walls, laminate flooring, store cupboard, radiator
Kitchen / Reception Room 6.86m max x 4.37m max
UPVC double glazed double doors and window to rear (leading to balcony), plastered painted walls, laminate flooring, radiator, storage cupboard.
Kitchen area - fitted kitchen with a mix of eye level and base units, worktops, inset sink and drainer, integrated oven, hob and extractor, space and plumbing for washing machine, space for fridge freezer, space and plumbing for dishwasher, laminate flooring.
Balcony
Balcony with glass balustrade
Bedroom One 4.62m max x 3.51m max
UPVC double glazed window to rear, plastered painted walls, fitted carpet, radiator
En-Suite
Low level w/c, pedestal hand wash basin, step in tiled shower with wall mounted shower, plastered painted walls with tiled splashback, laminate flooring, radiator
Bedroom Two 4.62m max x 2.34m max
UPVC double glazed window to rear, plastered painted walls, fitted carpet, radiator
Bathroom
Low level, w/c, pedestal hand wash basin, panel bath, plastered painted walls with tiled splashback, laminate flooring, radiator
Lease Details
999 years from 1 January 2021
Lease Term Remaining - 995 years
Service Charge and Ground Rent - £102.00 per calander month (£1,224.00 annually)
Parking
One allocated parking space.
