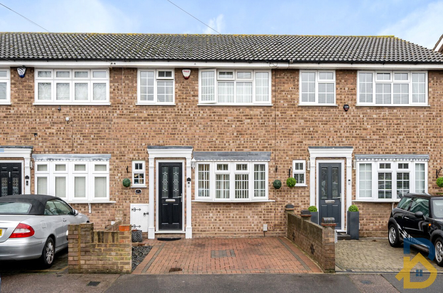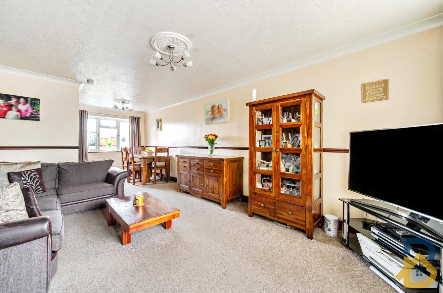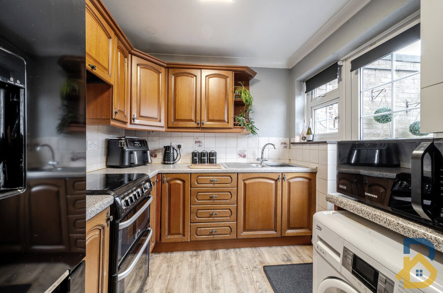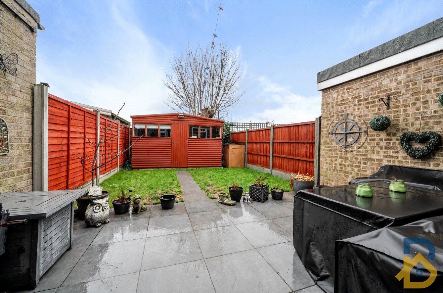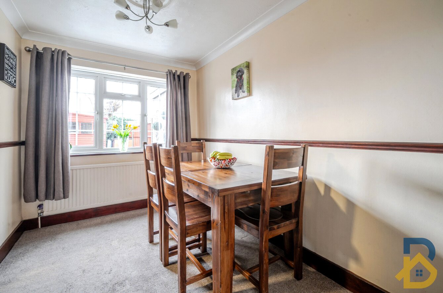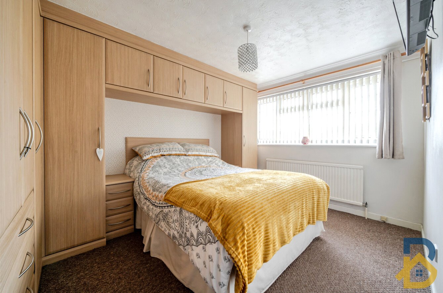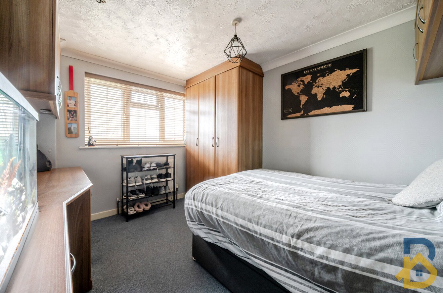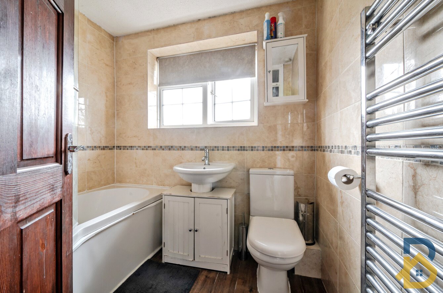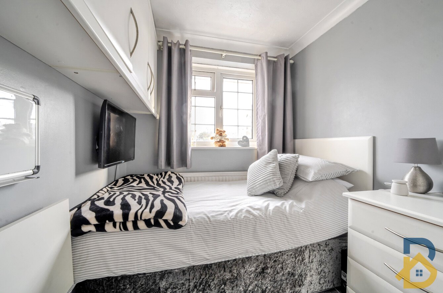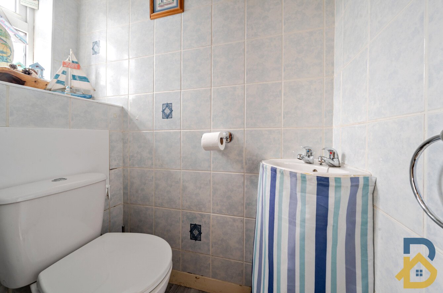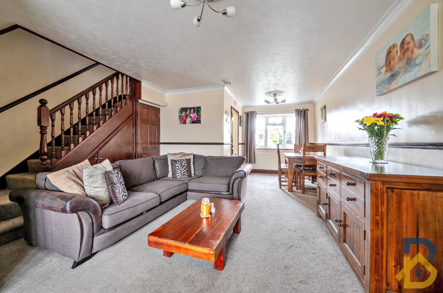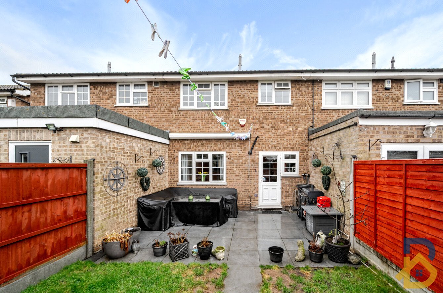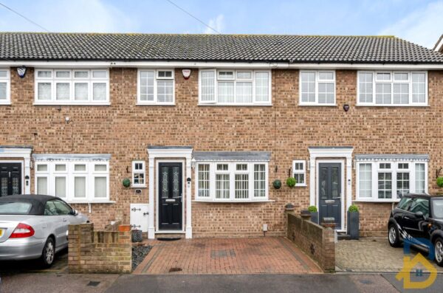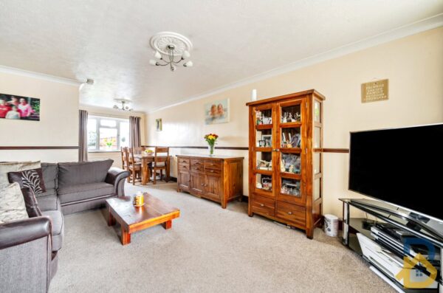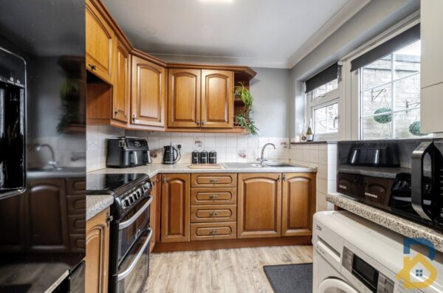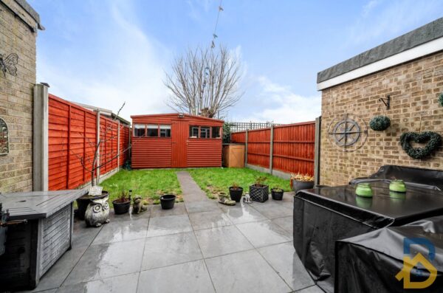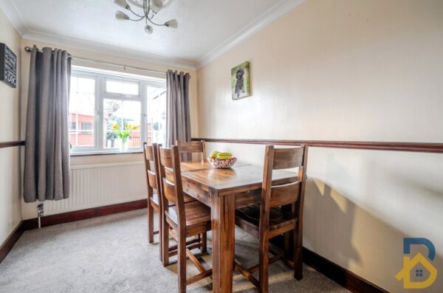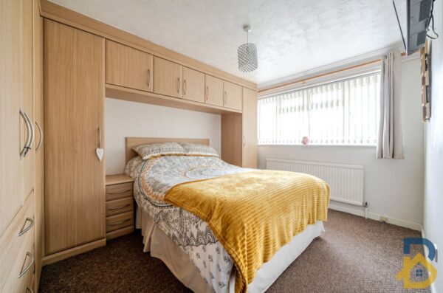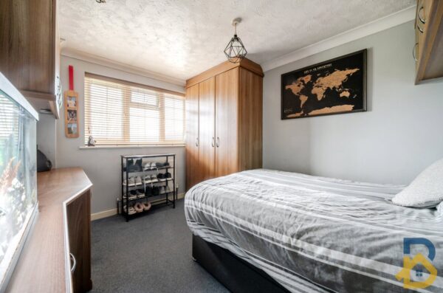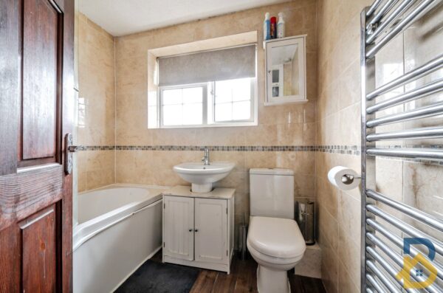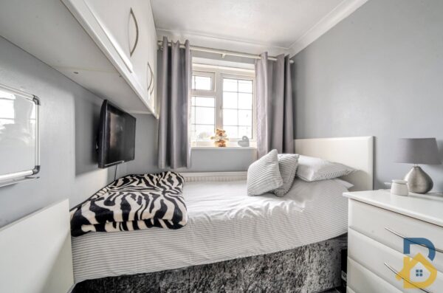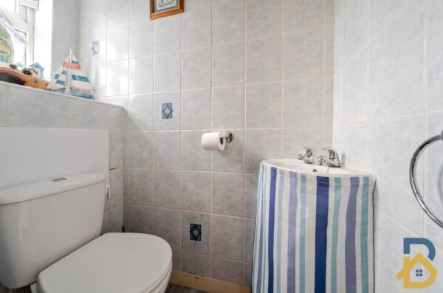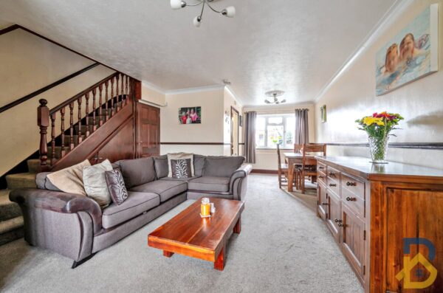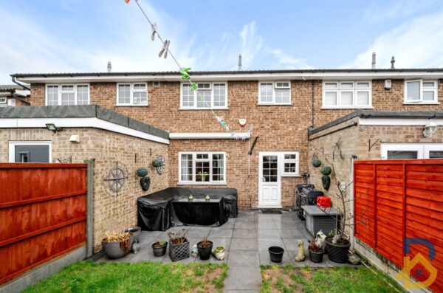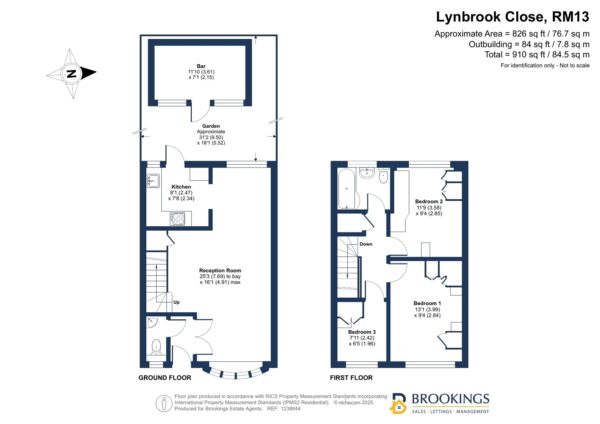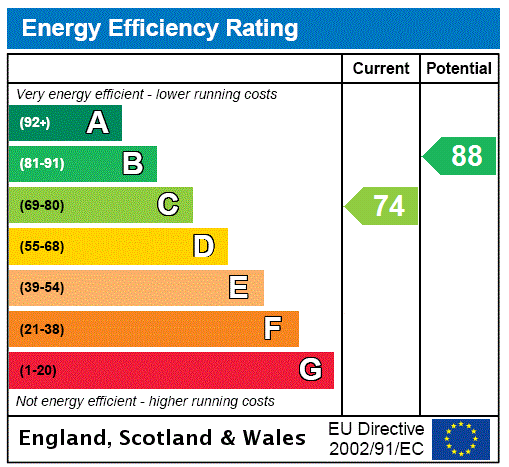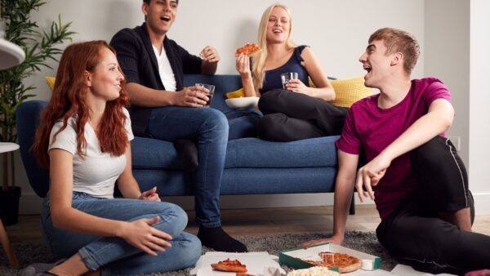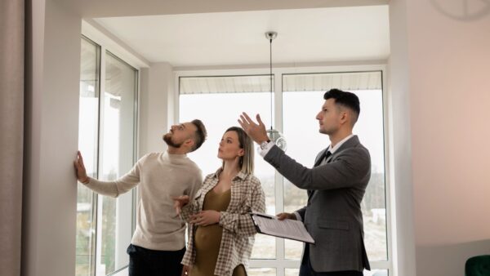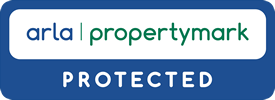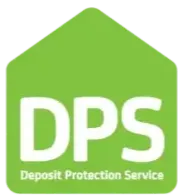Lynbrook Close, Rainham, RM13 8DD
£400,000 Guide Price
Summary
GUIDE PRICE £400,000 - £425,000 Brookings are delighted to offer for sale this mid terrace family home situated in Rainham.Details
GUIDE PRICE £400,000 to £425,000
Brookings are delighted to offer for sale this three bedroom terraced family home situated in Rainham.
The property comprises of: entrance hallway, through lounge/dining room, fitted kitchen, three bedrooms, bathroom and ground floor cloakroom.
Externally to the front the property has off road parking for one vehicle with a garden to rear with patio area and lawn. There is also a wooden summer house and garage en-bloc.
The property is situated close to local shops and amenities.
Newtons Primary School (Ofsted: Good), Beam Primary School (Ofsted: Good), The Leys Primary School (Ofsted: Good) and John Perry Primary School (Ofsted: Good) are all within 1 mile.
Rainham (Essex) Station on the C2C line 1.1 miles
Frontage
Block paved driveway with off road parking for one vehicle
Entrance Hallway
UPVC double glazed door to front, plastered painted walls, fitted carpet
Reception Room 7.69m into bay x 4.91m max
UPVC double glazed window to front, UPVC double glazed window to rear, plastered painted walls, fitted carpet, 2 x radiators
Kitchen 2.47m x 2.34m
UPVC double glazed door and window to rear, fitted kitchen with a mix of eye level and base units, roll worktops, inset sink and drainer, space for cooker, space for fridge freezer, space and plumbing for washing machine, vinyl flooring
Cloakroom
UPVC double glazed window to front, tiled walls, low level w/c, hand wash basin, vinyl flooring
Stairs and Landing
Plastered painted walls, fitted carpet to stairs and landing
Bedroom One 4m x 2.84m
UPVC double glazed window to front, plastered painted walls, papered feature wall, fitted wardrobes, fitted carpet, radiator
Bedroom Two 3.58m x 2.85m
UPVC double glazed window to rear, plastered painted walls, fitted wardrobes, fitted carpet, radiator
Bedroom Three 2.42m x 1.96m
UPVC double glazed window to front, plastered painted walls, papered feature wall, fitted wardrobes, fitted carpet, radiator
Bathroom
UPVC double glazed window to rear, bathsuite comprising of: low level w/c, vanity sink unit, panel bath, wall mounted shower unit and glass shower screen, tiled walls, vinyl flooring, wall mounted heated towel rail
Garden 9.50m x 5.52m
Patio area leading from the kitchen, lawn bordered by wood panelled fencing, summer house / bar
Bar 3.61m x 2.15m
Wooden bar with single glazed windows and door to front
Garage
Garage en-bloc with up and over door.
