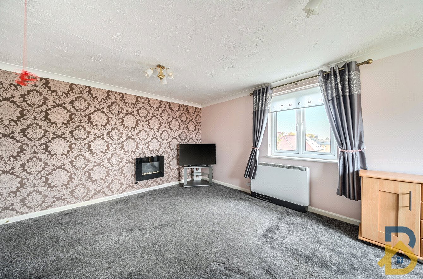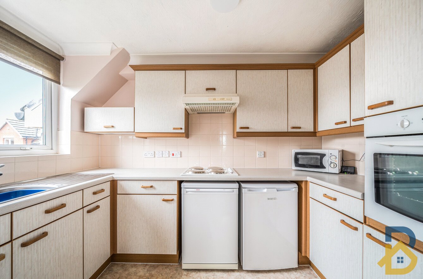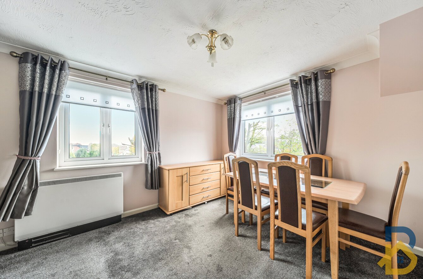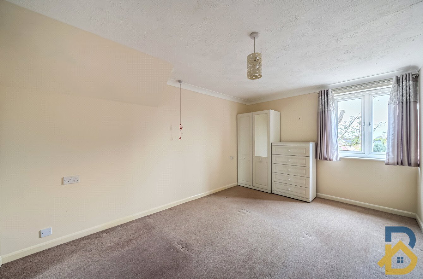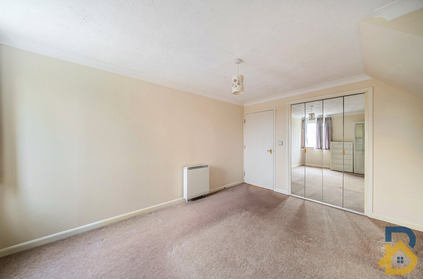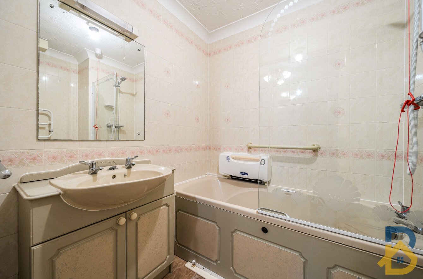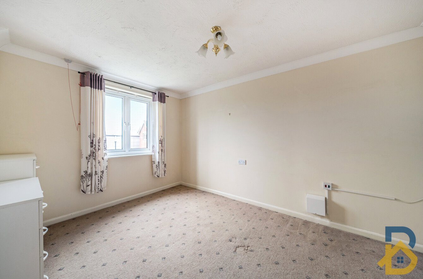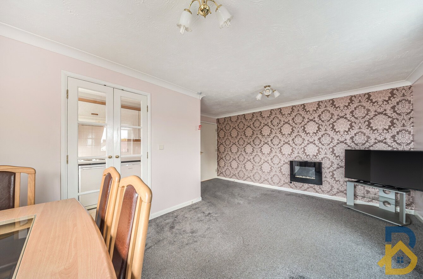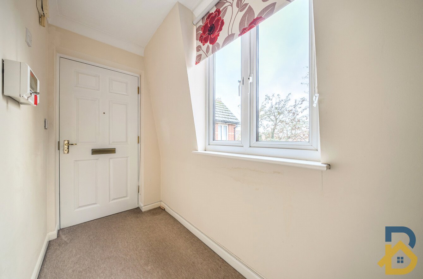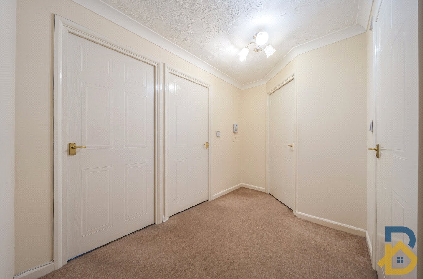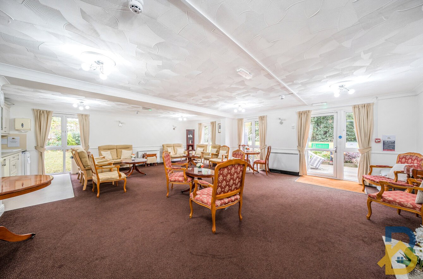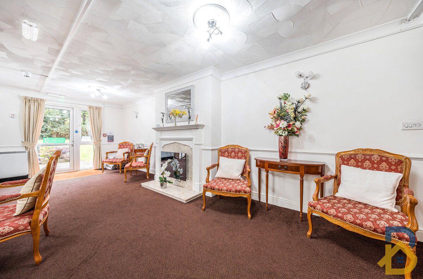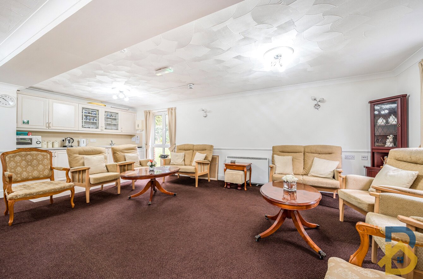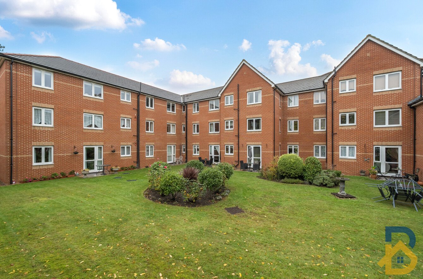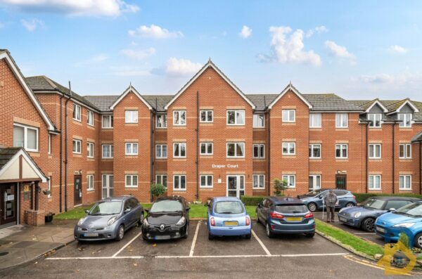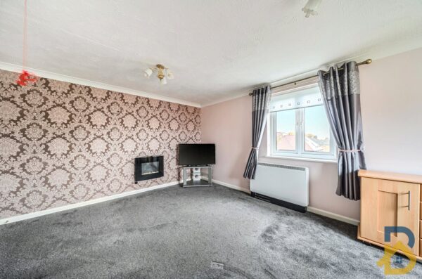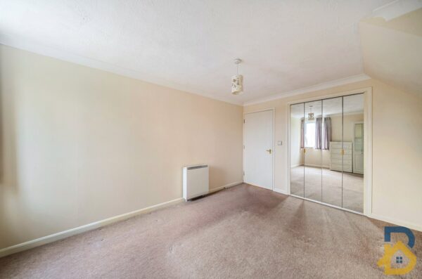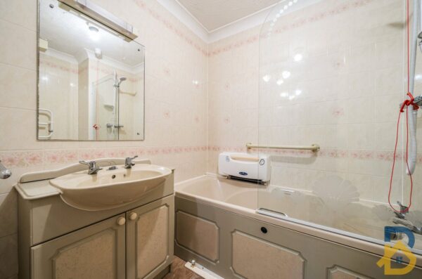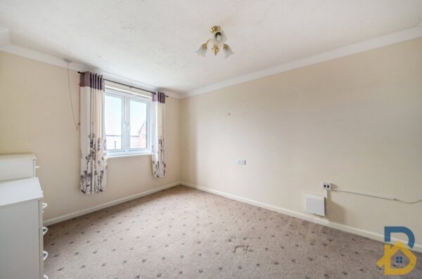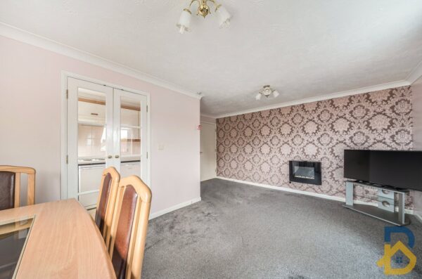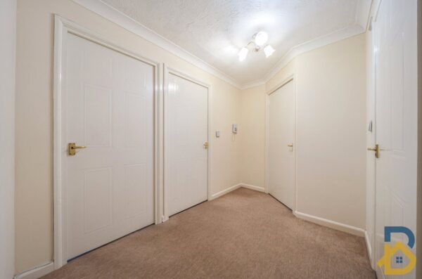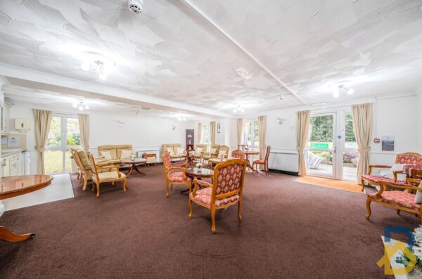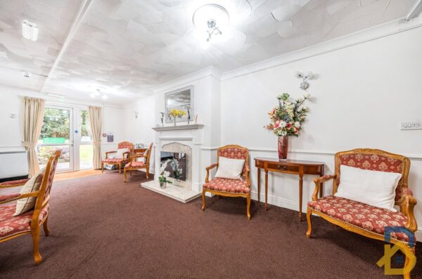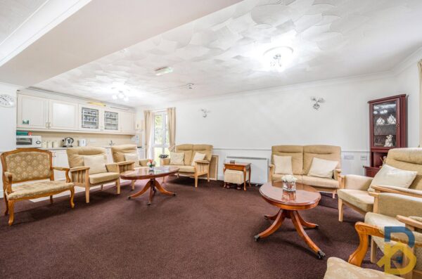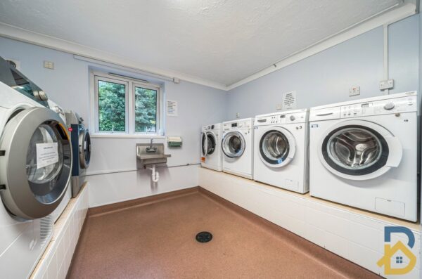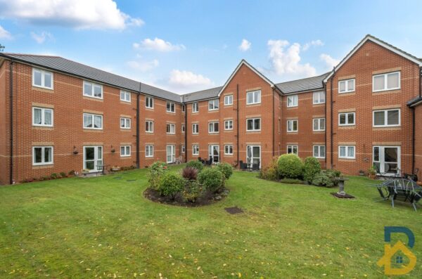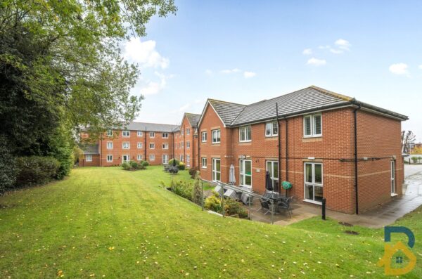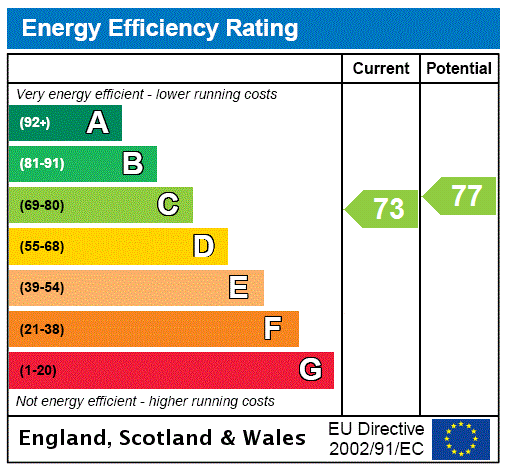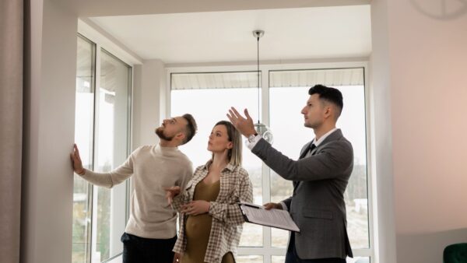Mavis Grove, Hornchurch, RM12 6BN
£230,000 OIRO
Property features
- Retirement
Summary
Charming 2-bedroom upper floor apartment in a retirement community with access to communal gardens. Perfect for those seeking a peaceful and secure living environment. Contact us today to arrange a viewing.Details
Upper floor apartment boasting 2 bedrooms. Set within a peaceful and charming community, this property offers a comfortable and homely retreat. The apartment is conveniently located, providing easy access to local amenities and transport links. Enjoy the serene surroundings and picturesque views from the communal gardens, perfect for relaxation and outdoor activities. Residents can benefit from both resident and off-street parking options, ensuring convenience and security. Don't miss the opportunity to make this delightful retirement apartment your new home. Contact us today to arrange a viewing and experience a lifestyle of comfort and convenience.
Reception Room 5.11m max x 4.37m max (5.1m max x 4.37m max)
UPVC double glazed window front and side, plastered painted walls with paperedfeature wall, fitted carpet, electric storage heater
Kitchen 3.05m x 1.75m (3.05m x 1.75m )
UPVC double glazed window to side, fitted kitchen with a mix of eye level and base units, roll worktops, sink anddrainer, built in electric oven, hob and extractor, space for counter fridge and freezer, tiled walls, vinyl floor covering
Bathroom
Bath suite comprising of; low level W/C, vanity sink unit, bath, wall mounted electric shower and shower hose, tiled walls, tiled flooring, wallmounted electric heater
Bedroom 1 4.37m x 3.00m (4.37m x 3m )
UPVC double glazed window to side, plastered painted walls, built in wardrobes, fitted carpet, electricstorage heater
Bedroom 2 3.78m x 2.84m (3.78m x 2.84m )
UPVC double glazed window to side, plastered painted walls, fitted carpet, electric storage heater
Laundry Room
Laundry room with washing machines and dryers
Communal Lounge
Day room for residents and visitors
Communal Gardens
Lawn area and outside seating area for residents
Parking
Parking for residents and visitors

