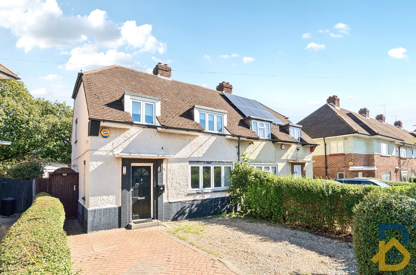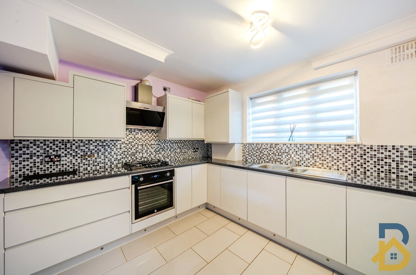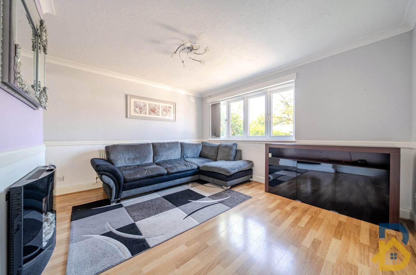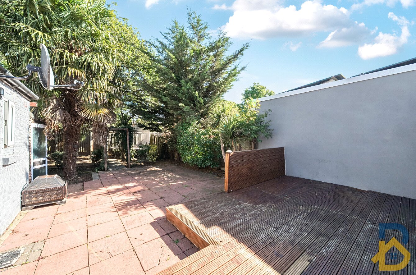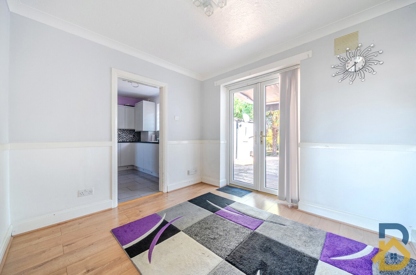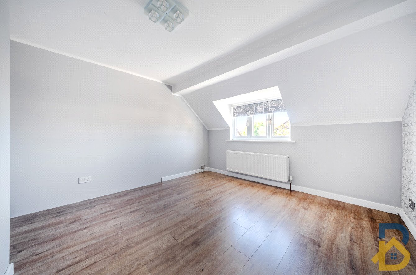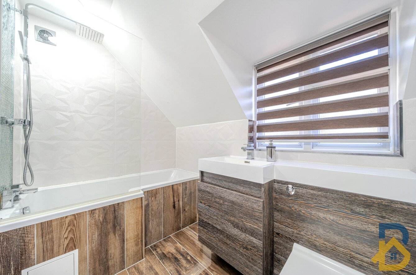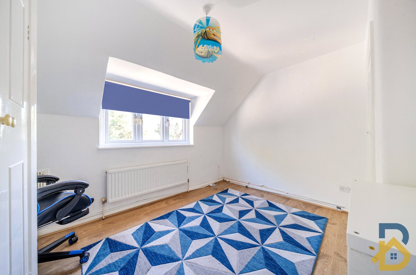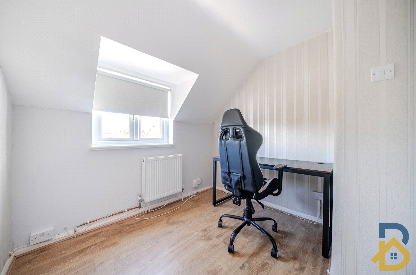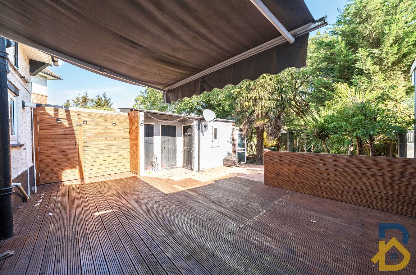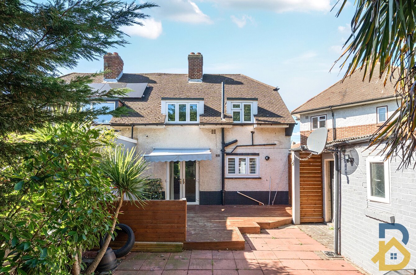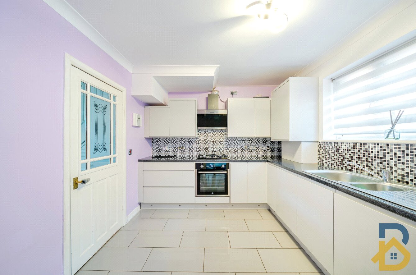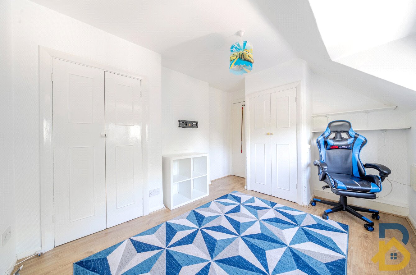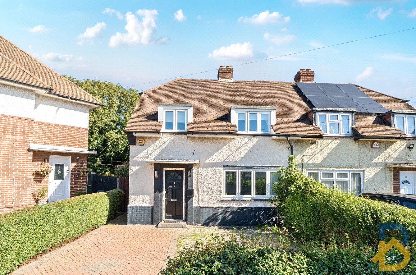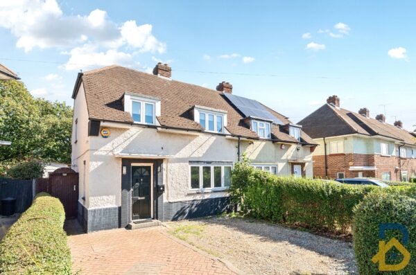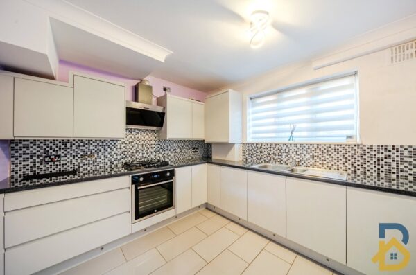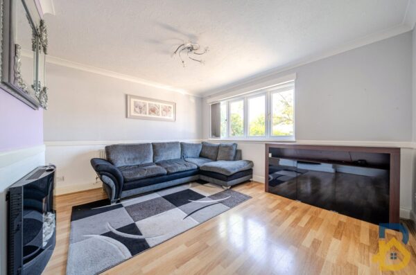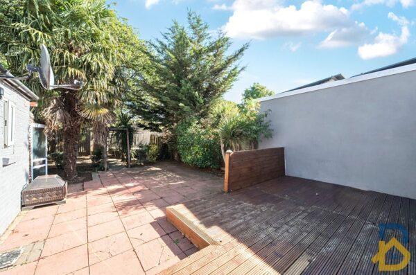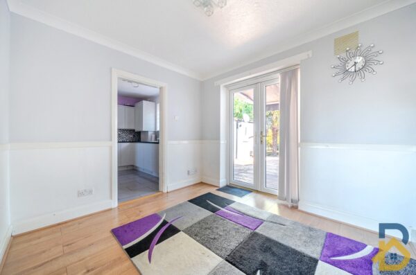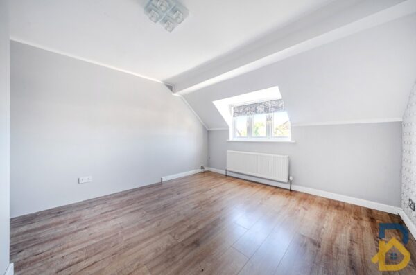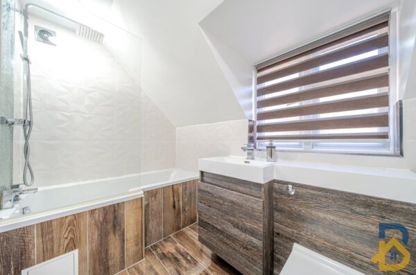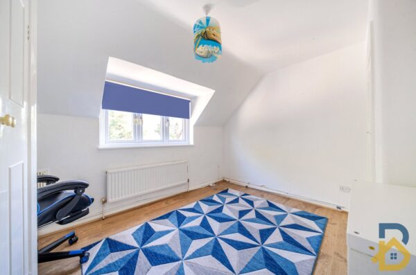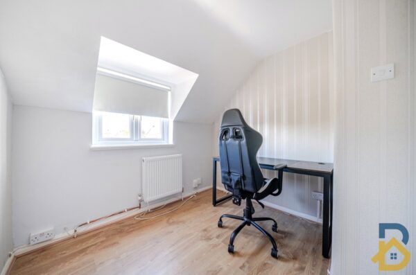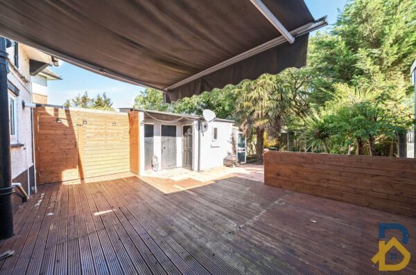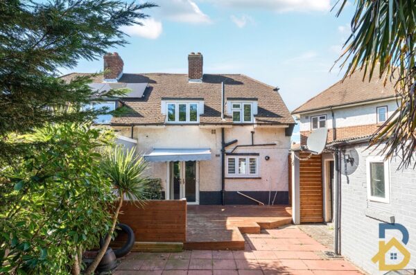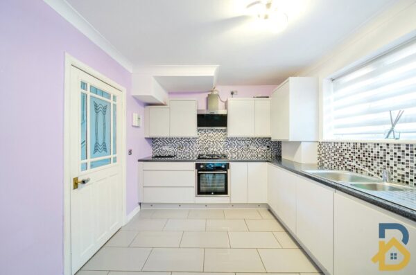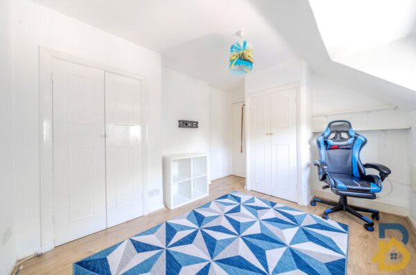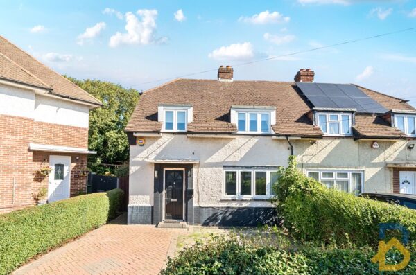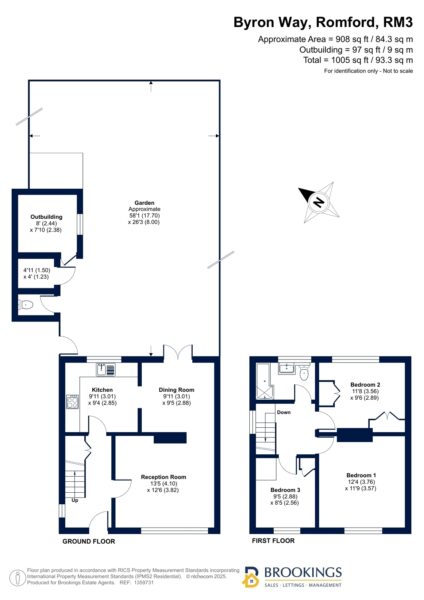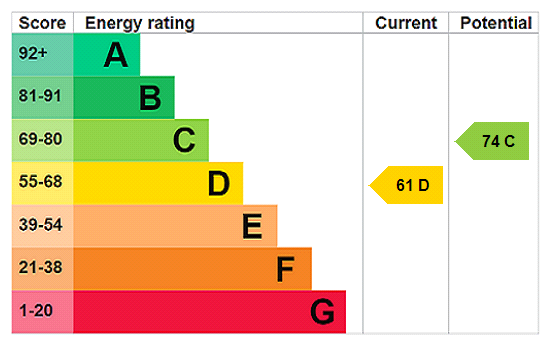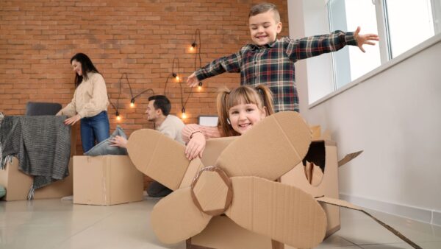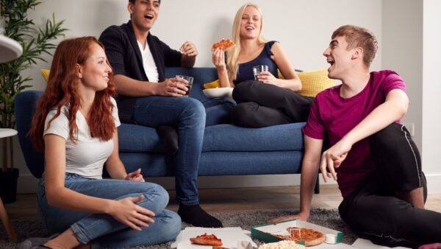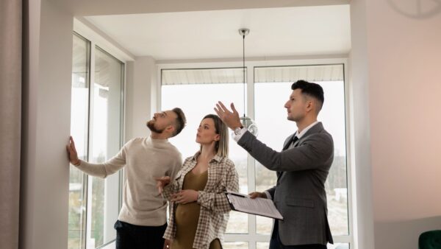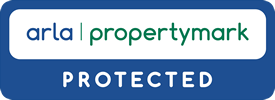Byron Way, Romford, RM3 7PS
£450,000
Summary
BROOKINGS ARE DELIGHTED TO OFFER FOR SALE THIS WELL PRESENTED THREE BEDROOM SEMI DETATCHED HOUSE SITUATED IN ROMFORD. MORE DETAILS.........Details
Brookings are delighted to offer for sale this well presented semi-detached house situated in Romford.
The property comprises of: entrance hallway, lounge, dining room and fitted kitchen.
To the first floor are three bedrooms and family bathroom. Externally to the front the property has a block paved driveway with off road parking for two vehicles. To the rear is a well-stocked garden with decked area, patio, outbuilding and a mix of trees and shrubs.
Located close to excellent transport links to Romford, Gidea Park and Harold Wood station (Elizabeth Line), local amenities and access to Gallows Corner.
Gidea Park is 0.9 miles
Hilldene Primary School (Ofsted: Good)
Lime Academy Ravensbourne (Ofsted: Good)
St Ursula's Catholic Primary School (Ofsted: Good)
The Royal Liberty School (Ofsted: Good) are all within 0.7 miles
NO ONWARD CHAIN
Frontage
Block paved driveway with parking for three vehicles.
Entrance Hallway
UPVC double glazed door to front, UPVC double glazed window to side, plastered painted walls, laminate flooring, radiator.
Reception Room 4.10m x 3.82m
UPVC double glazed window to front, plastered painted walls, laminate flooring, radiator.
Dining Room 3.01m x 2.88m
UPVC double glazed double doors to rear, plastered painted walls, laminate flooring, radiator.
Kitchen 3.01m x 2.85m
UPVC double glazed window to rear, fitted kitchen with a mix of eye level and base units, granite work tops, inset sink and drainer, integrated oven, gas hob and extractor fan, plastered painted walls with tiled splashback, tiled flooring, radiator.
Stairs and Landing
UPVC double glazed window to side, fitted carpet to stair and landling, plastered painted walls
Bedroom One 3.76m x 3.57m
UPVC double glazed window to front, plastered papered walls, lamniate flooring, radiator.
Bedroom Two 3.56m x 2.89m
UPVC double glazed window to rear, plastered papered walls, lamniate flooring, fitted wardrobes, radiator.
Bedroom Three 2.88m x 2.56m
UPVC double glazed window to front, plastered papered walls, lamniate flooring, radiator.
Bathroom
UPVC double glazed window to rear, bathsuite comprising of: low level w/c, vanity sink unit, panel bath with glass shower screen, wall mounted shower and shower hose, tiled walls, tiled flooring, radiator.
Garden 17.7m x 8m
Rear garden with a raised wooden decked area leading from the dining room, paved garden boardered by wood panelled fencing and a mix of trees and shrubs.
Outbuilding 2.44m x 2.4m
Brick outbuilding with plastered painted walls
Storage 1.50m x 1.23m
Storage cupboard
