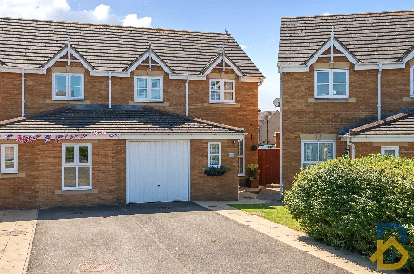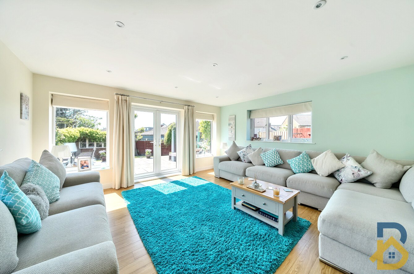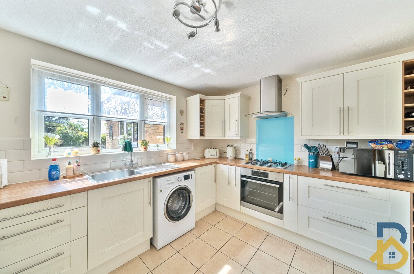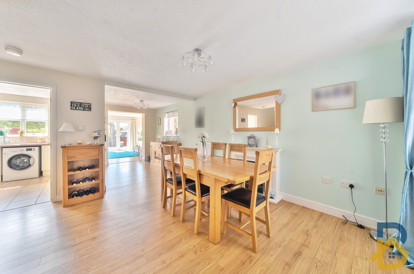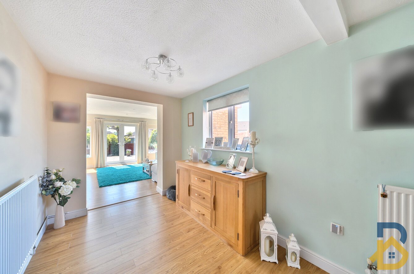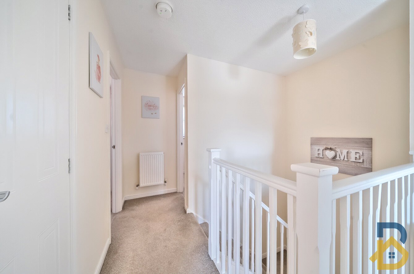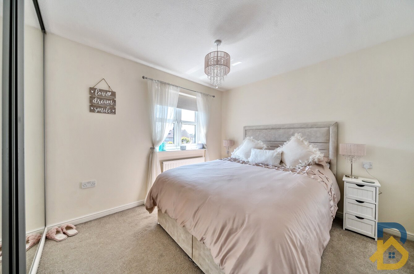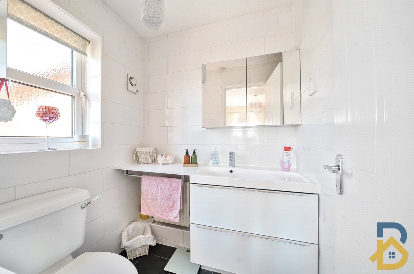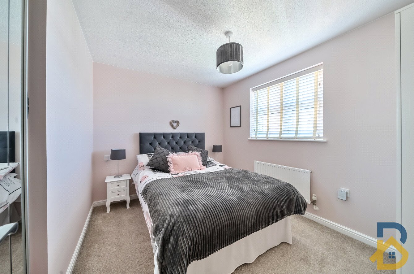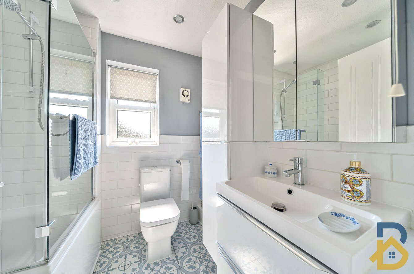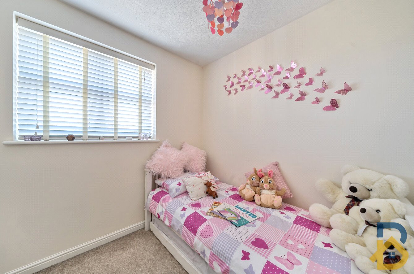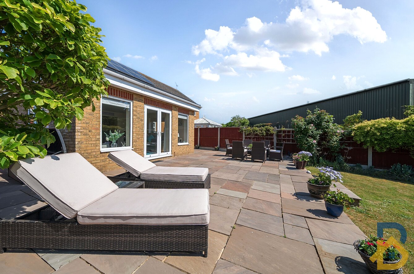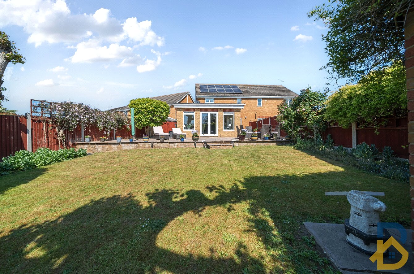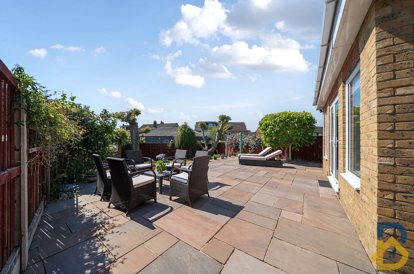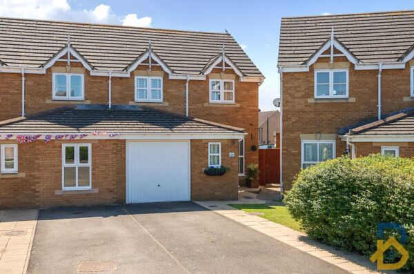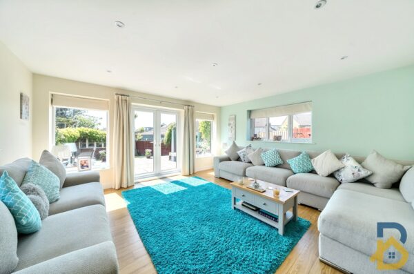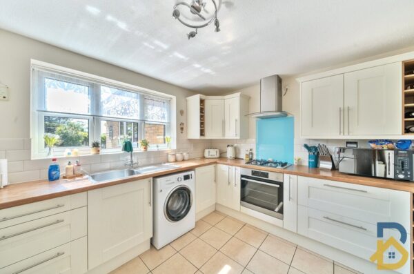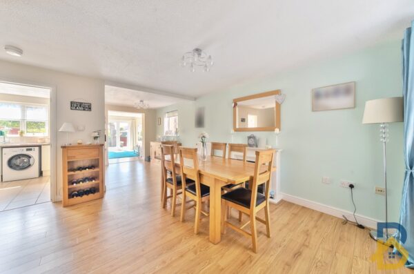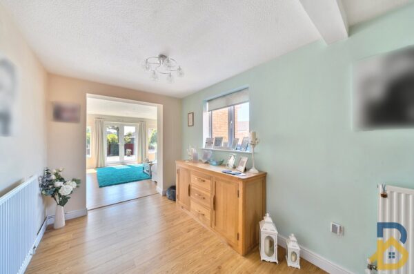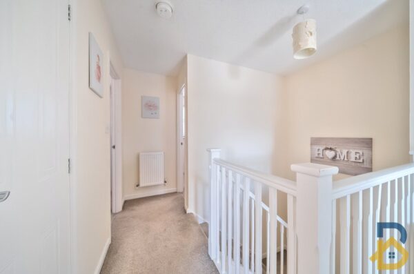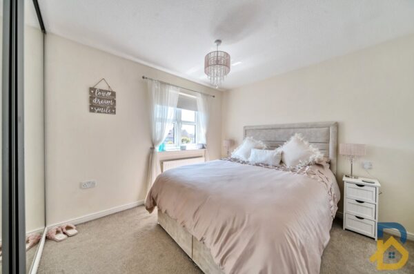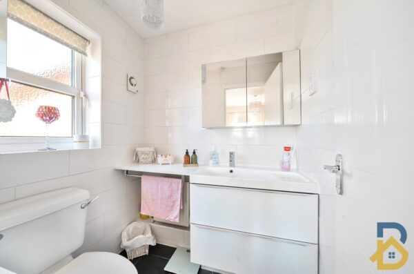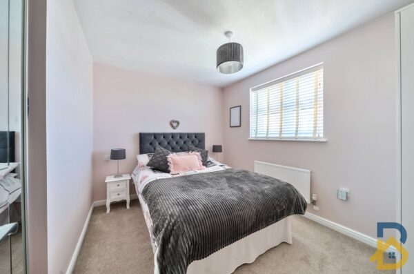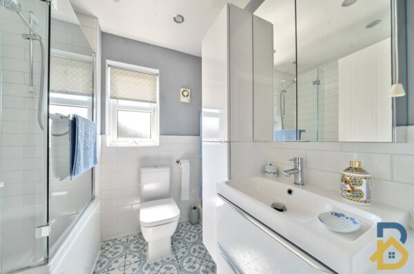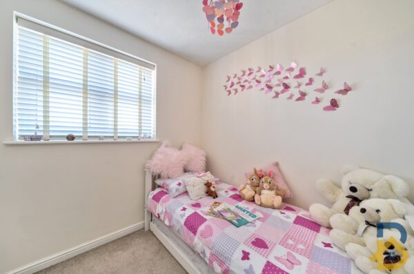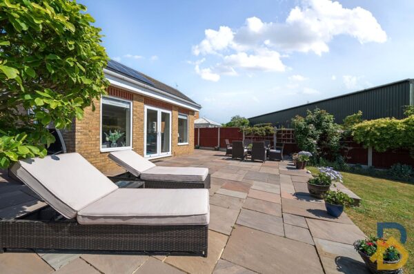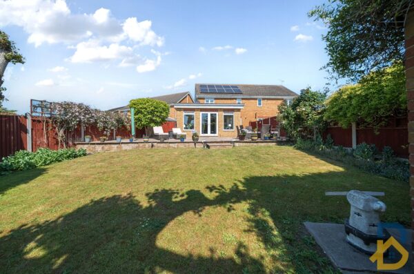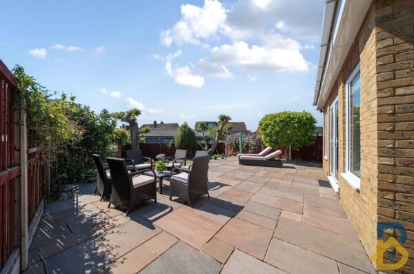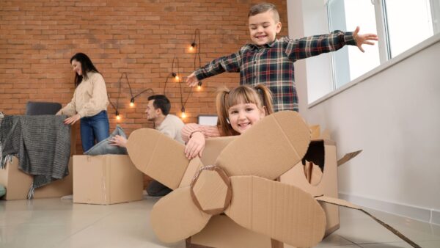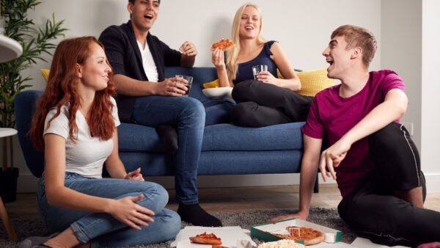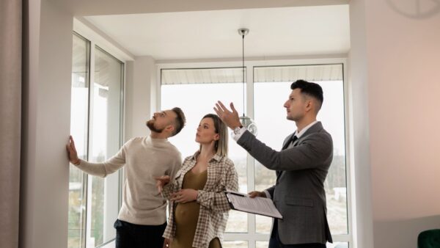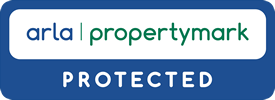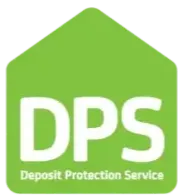Collingwood Road, Rainham, RM13 8SZ
£500,000
Summary
BROOKINGS ARE DELIGHTED TO OFFER FOR SALE THIS WELL PRESENTED AND SPACIOUS FAMILY HOME SITUATED IN RAINHAM. MORE DETAILS..........Details
Brookings are delighted to offer for sale this beautifully presented modern family home situated in the sought after area of Rainham.
To the ground floor the property has plenty of space and includes the lounge / dining room, cloak room, bright and airy family room and fitted kitchen.
To the first floor are three bedrooms with en-suite shower room to the main bedroom and modern family bathroom.
Externally to the front the property has a driveway which leads to the garage. The driveway offers off road parking for two vehicles.
To the rear is a well-stocked garden with patio area, lawn and brick built shed bordered by wood panelled fencing and a mix of trees and shrubs.
Situated close to local amenities, schools, shops, and transport links, this home offers both comfort and convenience.
Rainham Station (C2C Line into Fenchurch Street) is 0.6 miles.
VIEWING IS HIGHLY RECOMMENDED
Frontage
Driveway leading to garage, off road parking for three vehicles, pathway leading to front door
Entance Hallway
UPVC double glazed door to side, plastered painted walls, laminate flooring
Cloakroom
UPVC double glazed window to front, plastered painted walls, tiled splashback, low level w/c, hand wash basin, radiator
Living / Dining Room 7.26m max x 6.05m max
UPVC double glazed window to front and side, plastered pained walls, laminate flooring, feature fireplace with fire surround, two radiators.
Kitchen 3.60m x 2.98m
UPVC double glazed window to rear, fitted kitchen with a mix of eye level and base units, roll worktops, inset sink and drainer, integrated oven, gas hob and extractor fan, space and plumbing for washing machine and dishwasher, space for American style fridge / freezer, plastered painted walls with tiled splashback, tiled flooring.
Family Room 4.91m x 4.81m
UPVC double doors and windows to rear, UPVC double glazed windows to side, plastered painted walls, laminate flooring, radiator.
Stairs and Landing
Plastered painted walls, fitted carpet to stairs and landing, radiator.
Bedroom One 3.89m max x 3.04m max
UPVC double glazed window to rear, plastered painted walls, fitted carpet, radiator.
En-Suite
UPVC double glazed window to side, low level w/c, vanity sink unit, walk in shower enclosure, wall mounted shower and shower hose, tiled walls, tiled flooring, radiator.
Bedroom Two 3.18m max x 2.64m
UPVC double glazed window to front, plastered painted walls, fitted carpet, radiator
Bedroom Three 2.61m max x 2.28m max
UPVC double glazed window to front, plastered painted walls, fitted carpet, radiator
Bathroom
UPVC double glazed window to rear, bathsuite comprsing of: low level w/c, vanity sink unit, panel bath with shower screen, wall mounted shower and hose, part tiled / part painted walls, tiled flooring, radiator.
Garden 22.45m x 13.30m
Well stocked garden with patio area, lawn bordered by a mix of trees and shrubs and brick built outbuilding to the rear.
Shed 4.16m x 2.87m
Brick built outbuilding, UPVC double glazed door and windows.
