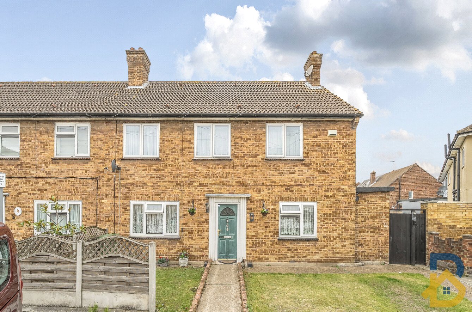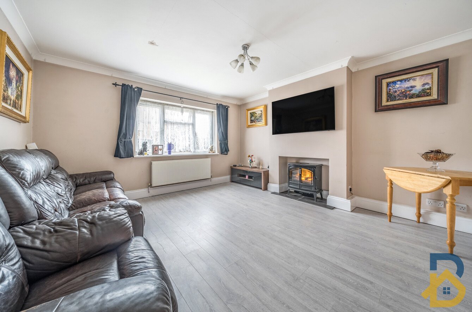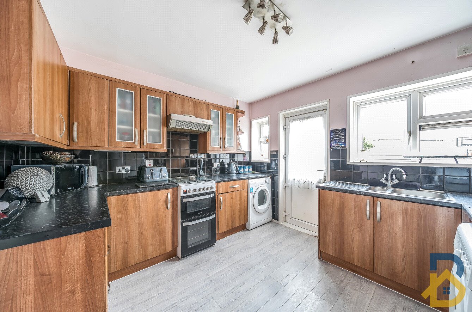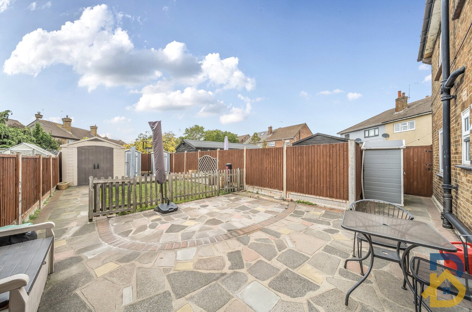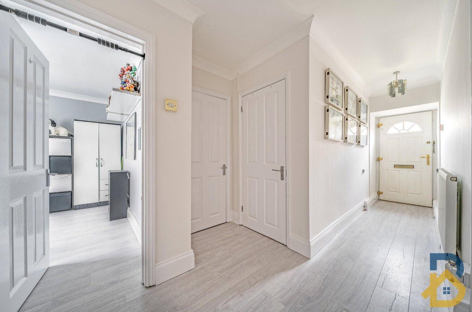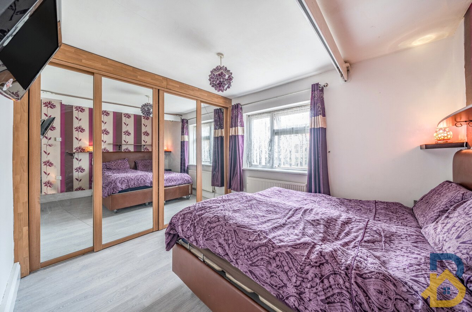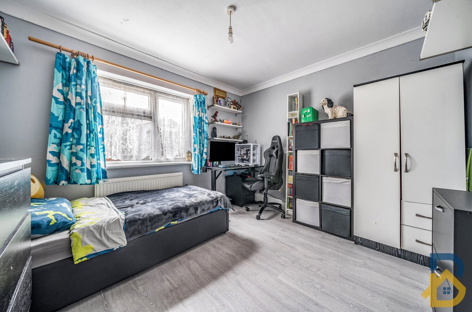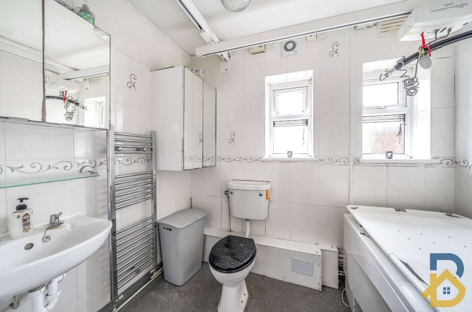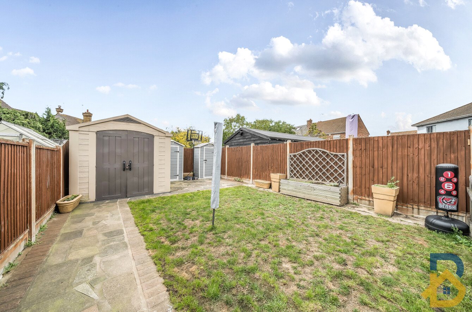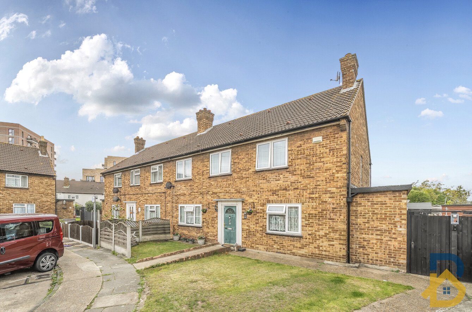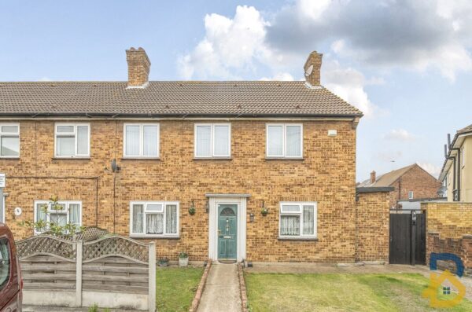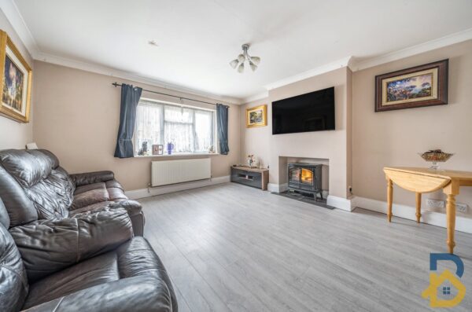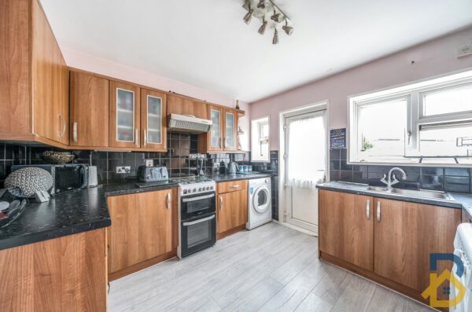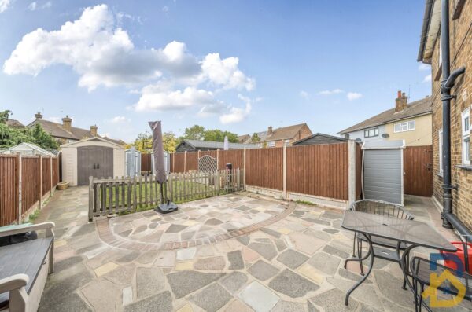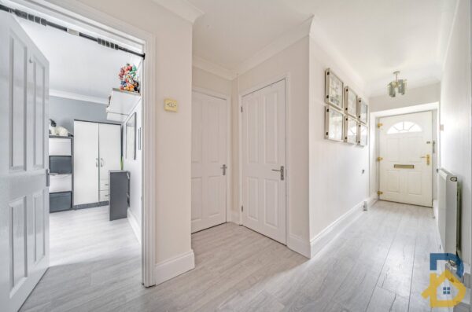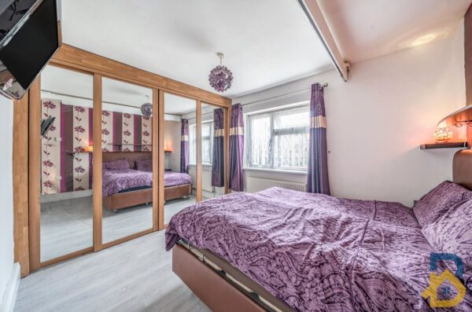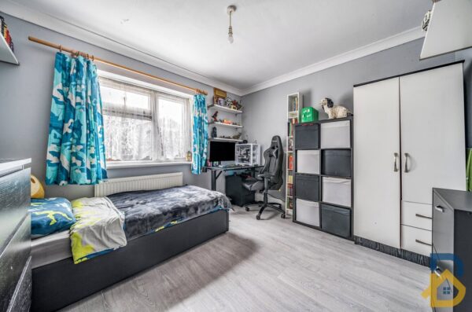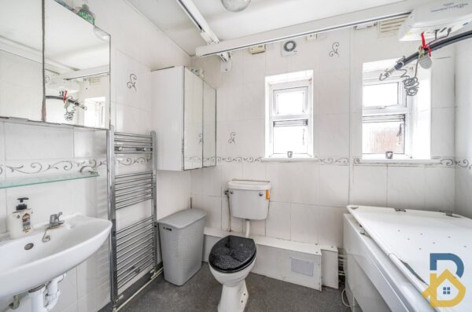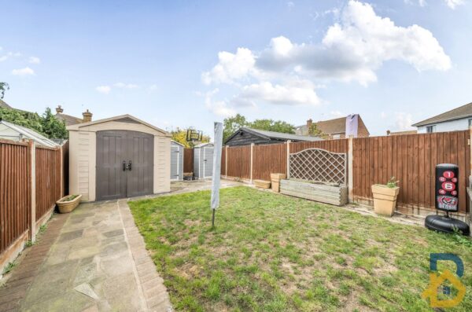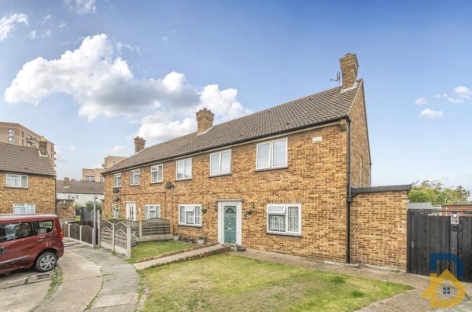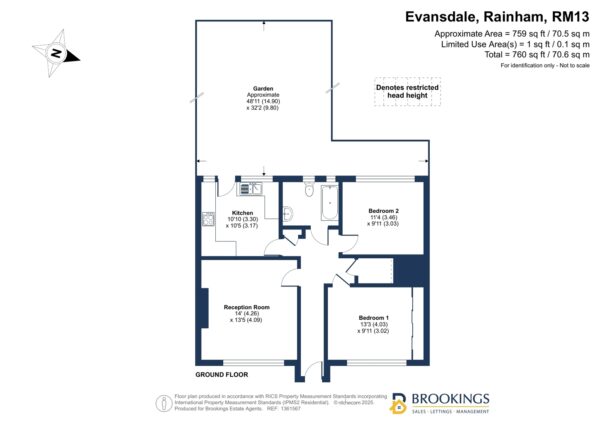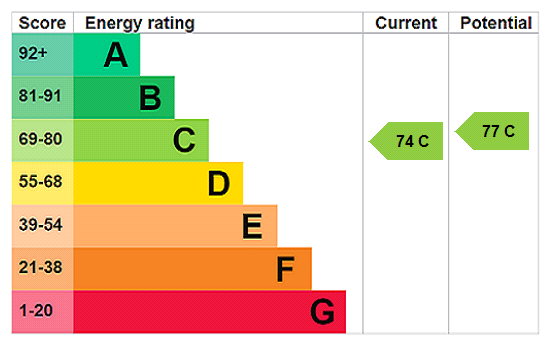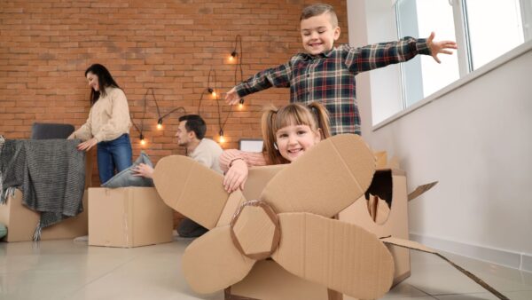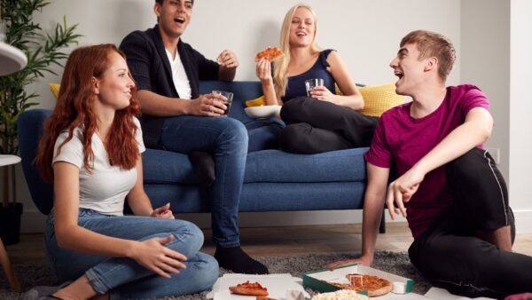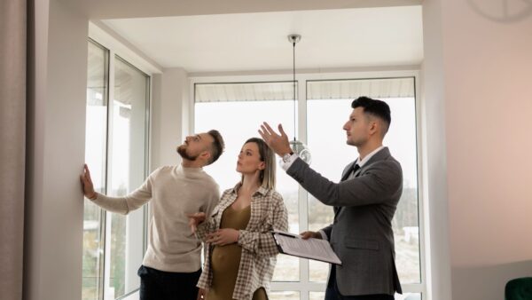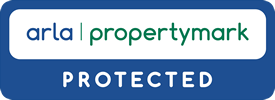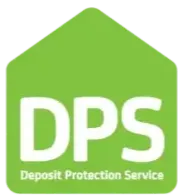Evansdale, Rainham, RM13 8JR
£300,000 Offers Over
Summary
**GUIDE PRICE £300,000 to £325,000** BROOKINGS ARE DELIGHTED TO OFFER FOR SALE THIS WELL PRESENTED AND SPACIOUS GROUND FLOOR MAISONETTE SITUATED IN RAINHAM. MORE DETAILS.........Details
**GUIDE PRICE £300,000 to £325,000**
Brookings are delighted to offer for sale this well presented ground floor maisonette situated in Rainham.
The property comprises of: entrance hallway, lounge, fitted kitchen, two double bedrooms and bathroom.
Externally to the front is a lawn area with a landscaped garden to rear.
The property is situated close to local shops and amenities.
La Salette Catholic Primary School (Ofsted: Good), Rainham Village Primary School (Ofsted: Good)
Whybridge Junior School (Ofsted: Good)
Whybridge Infant School (Ofsted: Good) are all within 0.8 miles.
Rainham Station (C2C Line) is 0.5miles.
Lease Details
125 years from 06th January 2020 (119 years remaining).
Service charge and ground rent £875.55 per annum
Frontage
Lawn to front.
Entrance Hallway
UPVC double glazed door to front, plastered painted walls, laminate flooring, radiator, storage cupboards
Reception Room 4.26m x 4.09m
UPVC double glazed window to front, plastered painted walls, laminate flooring, radiator.
Kitchen 3.30m x 3.17m
UPVC double glazed door and windows to rear, fitted kitchen with a mix of base units and eye level units, roll worktops, stainless steel sink and drainer, space for cooker, space and plumbing for washing machine, space for fridge freezer, plastered painted walls, tiled spashback, laminate flooring, radiator.
Bathroom
UPVC double glazed windows to rear, bath suite comprising of: low level w/c, hand wash basin, panel bath with wall mounted shower, tiled walls, vinyl flooring, wall mounted heated towel rail.
Bedroom One 4.03m x 3.02m
UPVC double glazed window to front, plastered painted walls, laminate flooring, fitted wardrobes, radiator.
Bedroom Two 3.46m x 3.03m
UPVC double glazed window to rear, plastered painted walls, laminate flooring, radiator.
Garden 14.90m x 9.80m
Rear garden with patio area from the kitchen and to the rear of the garden and lawn bordered by wood panelled fencing, storage shed.
Lease Details
125 years from 06th January 2020 (119 years remaining).
Service charge and ground rent £875.55 per annum
