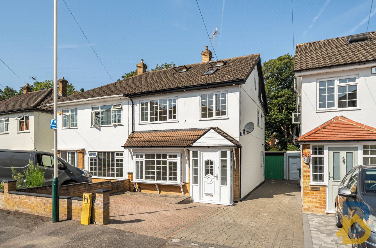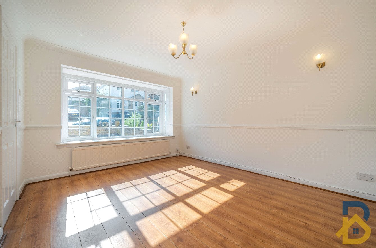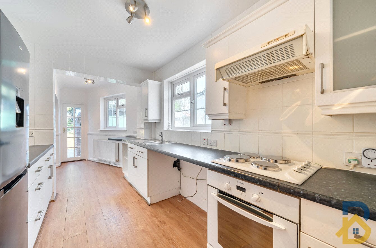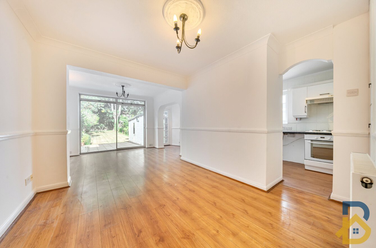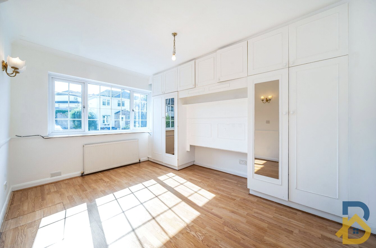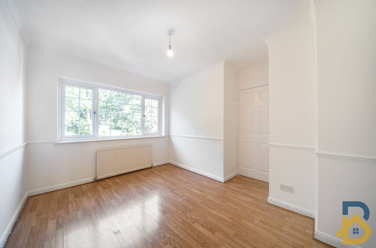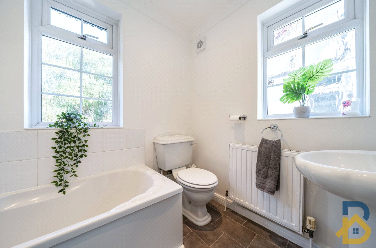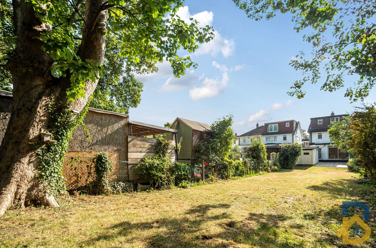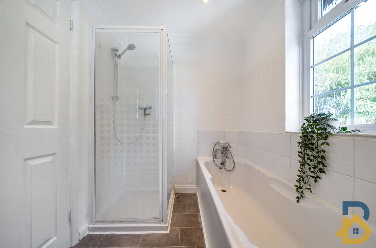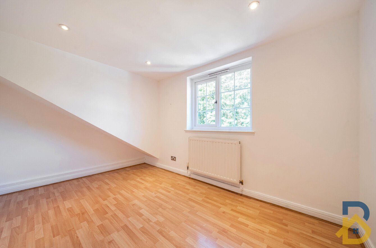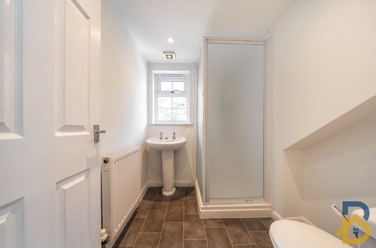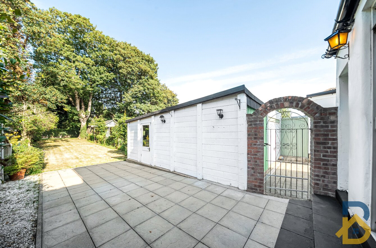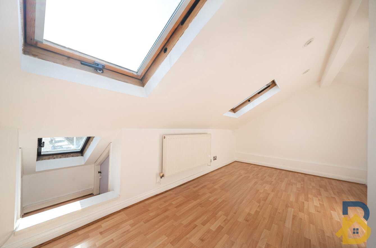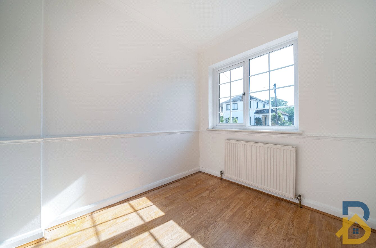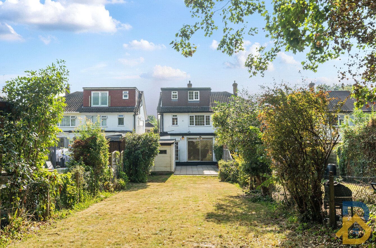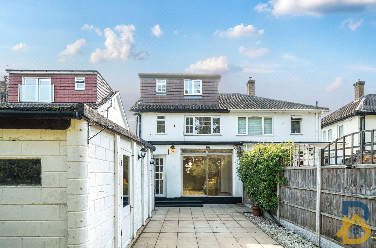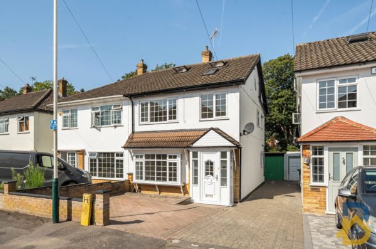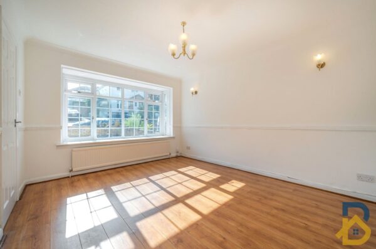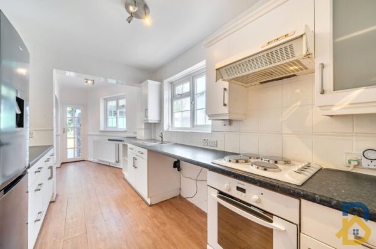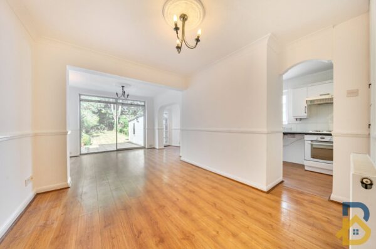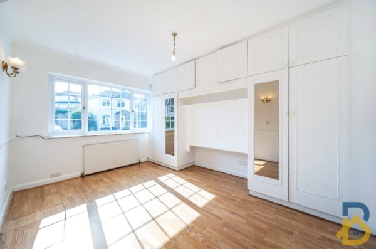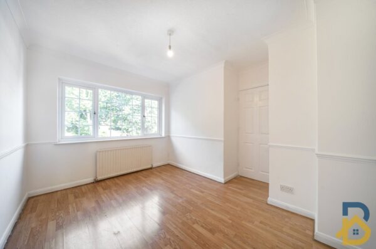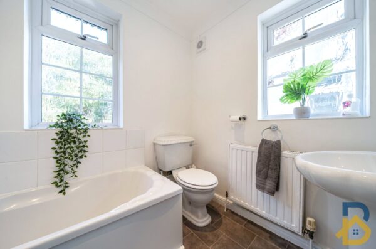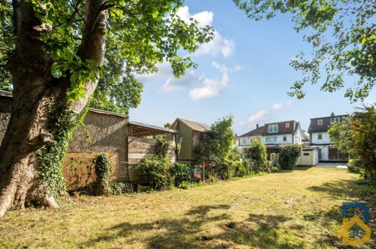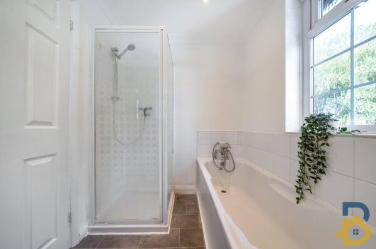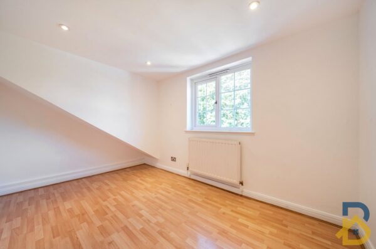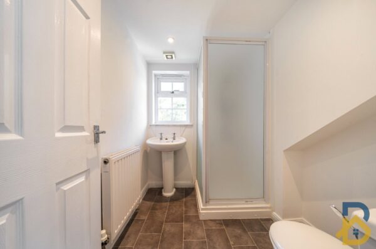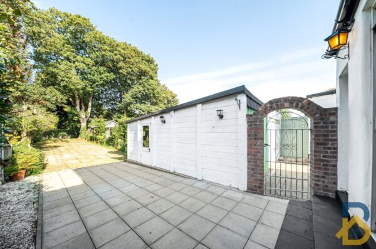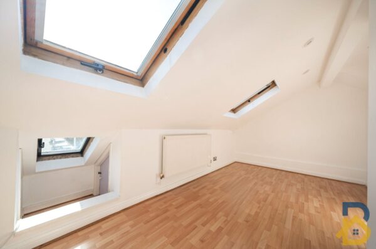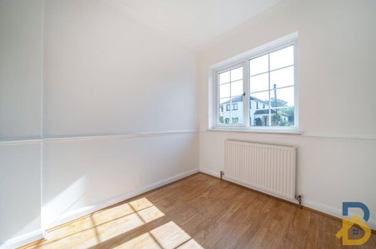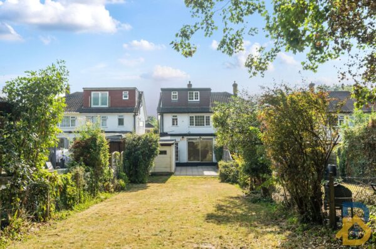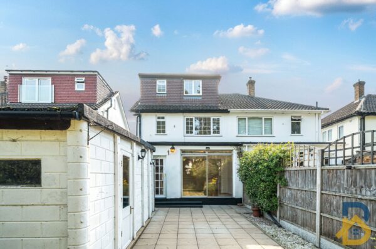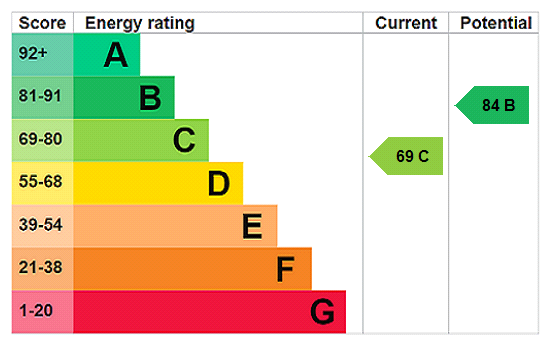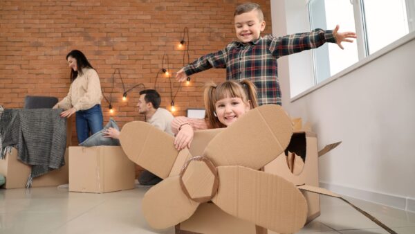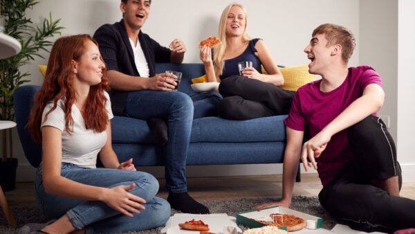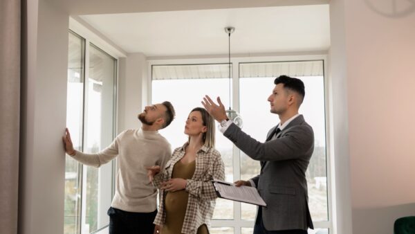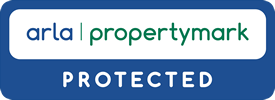Grey Towers Gardens, Hornchurch, RM11 1JH
£550,000 OIRO
Summary
BROOKINGS ARE DELIGHTED TO OFFER FOR SALE THIS EXTENDED FIVE BEDROOM FAMILY HOME SITUATED IN HORNCHURCH. MORE DETAILS...............Details
Brookings are delighted to offer for sale this extended family home situated in Hornchurch. The property comprises of: entrance hallway, lounge, fitted kitchen / dining room.
To the first floor are three bedrooms with a four piece bathroom. To the second floor are two further bedrooms and shower room.
Externally to the front the property offers off road parking with a garage to the rear which can be accessed via a shared driveway.
To the rear is a large garden with a patio and lawn which is bordered by a mix of trees and shrubs.
Located within easy reach of Hornchurch Town Centre which offers quality shopping, restaurants and events during the year. As a shopping destination, Hornchurch caters for all from a large selection of retailers to a range of independent traders, from arts and crafts to high street fashion. Queens Theatre is also a short walk away.
The property is also close to schools which include; Hacton primary school (Ofsted: Outstanding) Langtons junior and infants school (Ofsted: Good) St Mary's Catholic Primary School (Ofsted: Good) Towers infant and junior school (Ofsted: Outstanding & Good)
The Campion School & The Sacred Heart Of Mary are also within 1.5 miles.
Hornchurch Station is 0.9 miles. Upminster Bridge Station is 1.1 mile
Emerson Park Station is 0.4 miles
NO ONWARD CHAIN
Frontage
Block paved driveway with off road parking for two vehicles.
Porch
UPVC double glazed door and windows to front.
Hallway
Door to front, plastered painted walls, laminate flooring, radiator.
Reception Room 4.01m (4.02) to bay x 3.35m (3.36) max
UPVC double glazed bay window to front, plastered painted walls, laminate flooring, radiator.
Kitchen/Dining Room 6.78m (6.77) max x x 5.28m (5.29) max
UPVC double glazed window to side, plastered painted walls, laminate flooring, two radiators, fitted kitchen with a mix of eye level and base units, roll worktops, tiled splashback, stainless steel sink and drainer, integrated oven, hob and extractor fan, space for fridge freezer, space and plumbing for washing machine.
Stairs and Landing
Stairs leading to first floor, UPVC double glazed window to side, fitted carpet to stairs and landing, plastered painted walls.
Bedroom 2 4.04m (4.03) max x 3.05m (3.05)
UPVC double glazed window to front, plastered painted walls, laminate flooring, fitted wardrobes, radiator.
Bedroom 3 3.58m (3.57) max x 3.38m (3.39) max
UPVC double glazed window to rear, plastered painted walls, laminate flooring, radiator.
Bedroom 5 2.34m (2.33) x 2.13m (2.14)
UPVC double glazed window to front, plastered painted walls, laminate flooring, radiator.
Bathroom
UPVC double glazed window to side and to rear, bath suite comprising of: low level w/c, pedestal hand wash basin, panel bath, tiled shower cubicle with shower and shower hose, plastered painted walls, tiled splashback, vinyl flooring, radiator.
Stairs and Landing
Stairs leading to second floor, fitted carpet to stairs and landing, plastered painted walls.
Bedroom 1 4.37m (4.36) max x 2.92m (2.92) max
2 x Velux windows to front, plastered painted walls, laminate flooring, radiator.
Bedroom 4 3.56m (3.56) max x 8 (2.44) max
UPVC double glazed window to rear, plastered painted walls, laminate flooring, radiator.
Shower Room
UPVC double glazed window to rear, low level w/c, pedestal hand wash basin, tiled shower enclosure with wall mounted shower with shower hose, plastered painted walls, radiator, vinyl flooring.
Garden Approximate 35.5m (35.50) x x 7.77m (7.70)
Well stocked rear garden with patio area and lawn bordered by a mix of trees and shrubs.
Garage 6.12m (6.13) x 2.74m (2.75)
Deatched garage to the rear of the property, up and over door to front, wooden door to side with glass panel, window to the rear.
