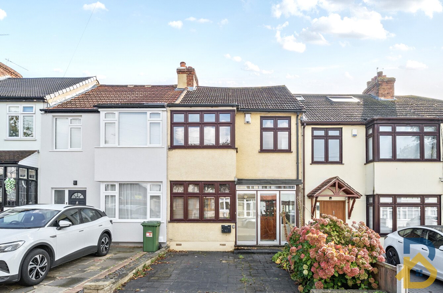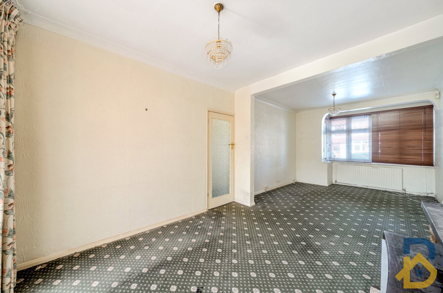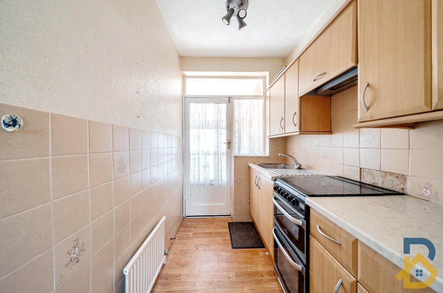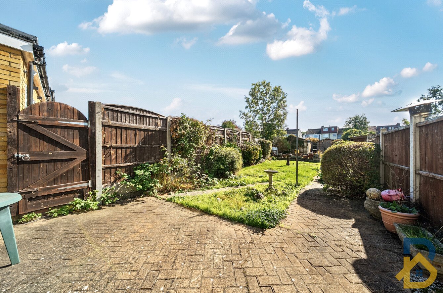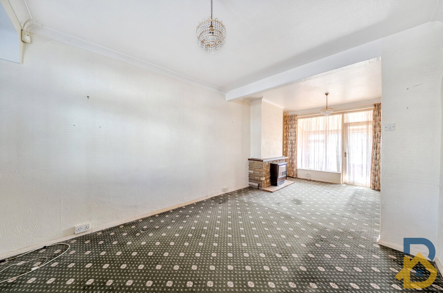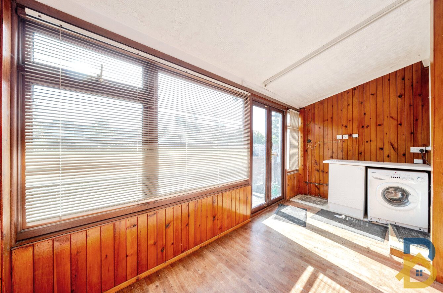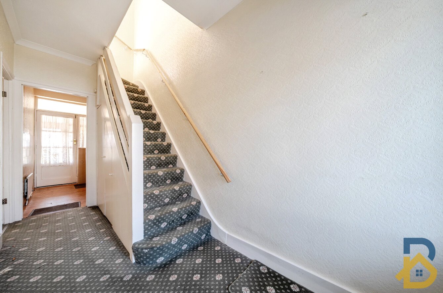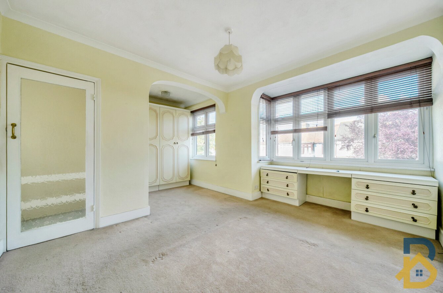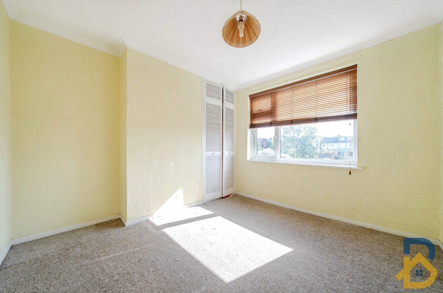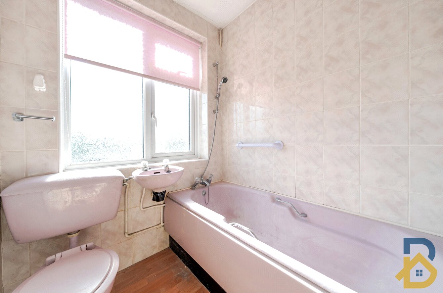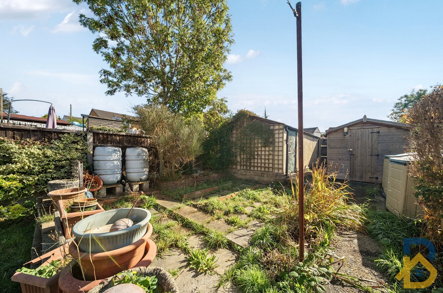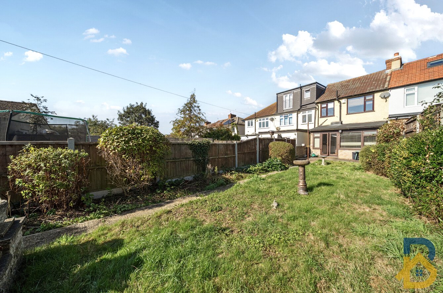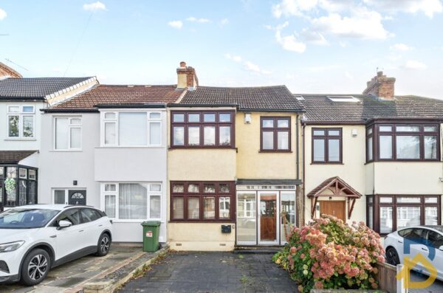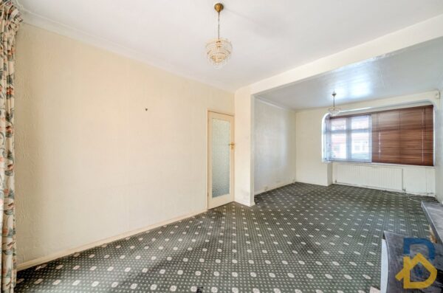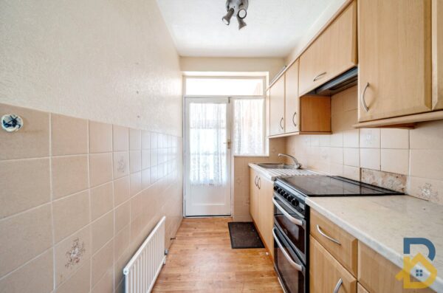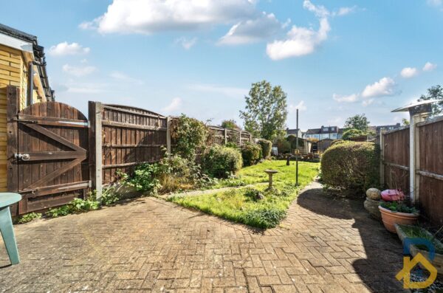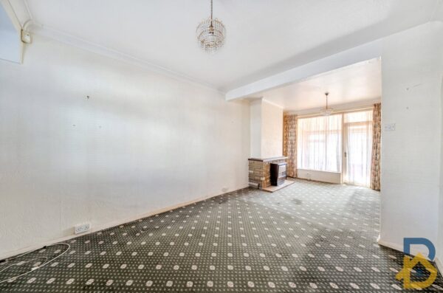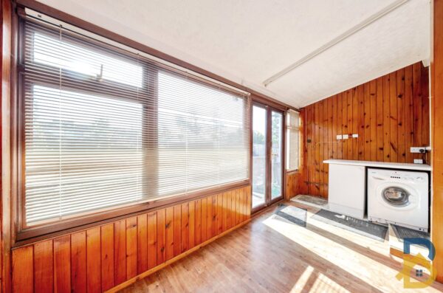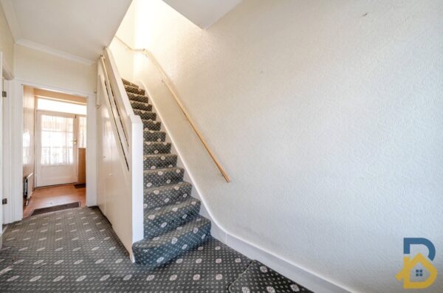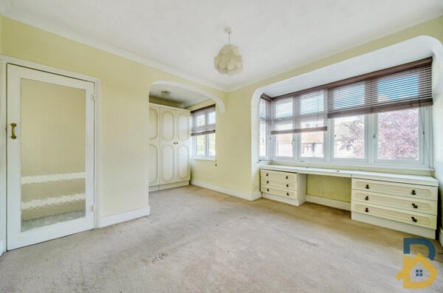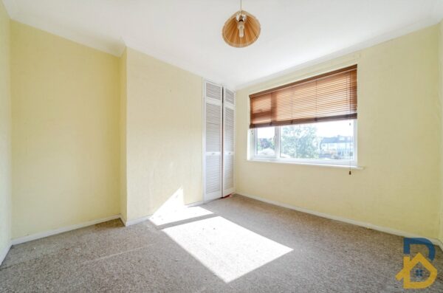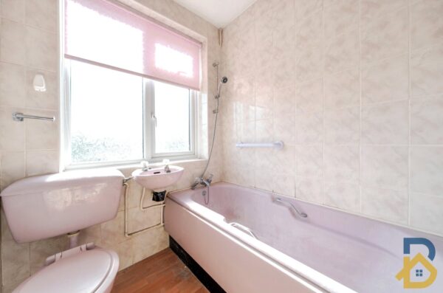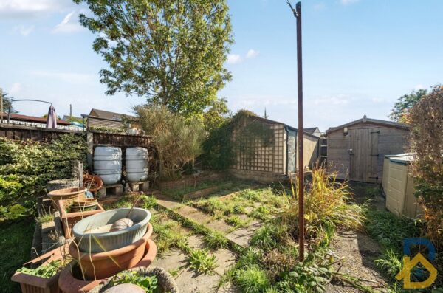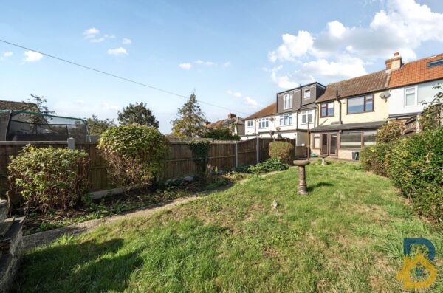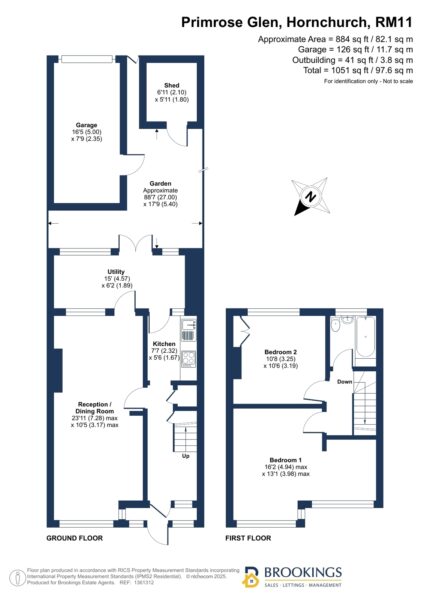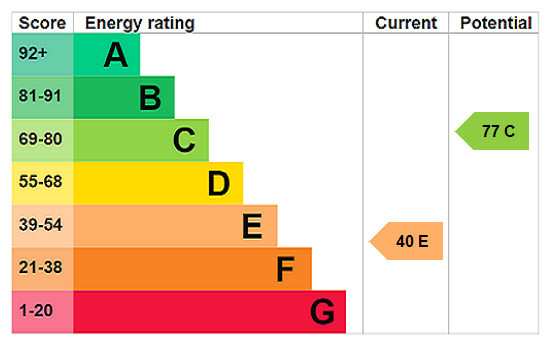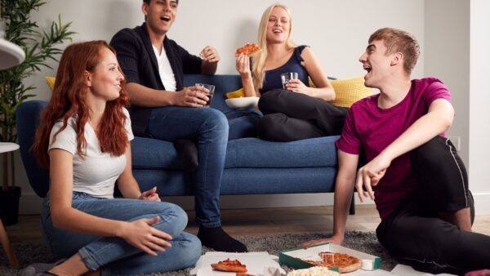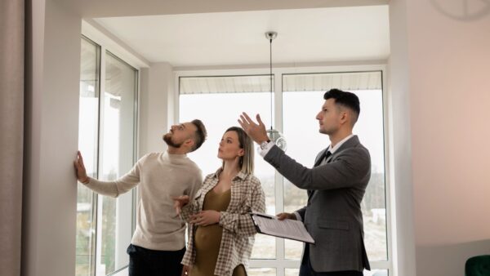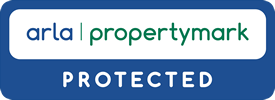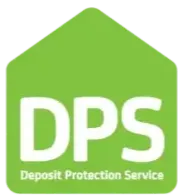Primrose Glen, Hornchurch, RM11 2NL
£400,000
Summary
BROOKINGS ARE DELIGHTED TO OFFER FOR SALE THIS TWO BEDROOM TERRACE HOUSE SITUATED IN HORNCHURCH. MORE DETAILS.................Details
Brookings are delighted to offer for sale this mid terrace house situated in Hornchurch.
The property comprises of: porch, entrance hallway, through lounge / dining room and fitted kitchen.
To the first floor are two bedrooms and bathroom.
Externally to the front the property has a block paved driveway with off road parking for one vehicle.
To the rear is a well stocked garden with patio area and lawn bordered by a mix of plants and shrubs which is bordered by wood panelled fencing. To the rear of the garden is a detached garage which can be accessed via MacDonald Avenue.
The property is situated in Hornchurch close to local shops and amenities.
Ardleigh Green School (Ofsted: Outstanding), Nelmes Primary School (Ofsted: Outstanding), Redden Court School (Osted: Outstanding) and The Campion School (Ofsted: Good) are all within 0.4 miles.
Harold Wood Station (Elizabeth Line) is 0.7 miles
Gidea Park Station (Elizabeth Line) is 0.9 miles.
**NO ONWARD CHAIN**
Frontage
Block paved driveway with off road parking for one vehicle.
Porch
UPVC double glazed door and windows to front, painted walls, tiled flooring
Hallway
Wooden door to front, plastered papered walls, fitted carpet, radiator.
Reception / Dining Room 7.28m max x 3.17m max
UPVC double glazed window to front, plastered papered walls, wall mounted gas fire, fitted carpet, radiator.
Kitchen 2.32m x 1.67m
Single glazed wooden door and window to rear, fitted kitchen with a mix of eye level and base units, inset sink and drainer, space for cooker, part plastered papered walls, part tiled walls, vinyl flooring, radiator.
Utlility 4.57m x 1.89m
UPVC double glazed double doors and windows to rear, wood panelled walls, laminate flooring, space for counter fridge, space and plumbing for washing machine.
Stairs and Landing
Plastered painted walls, fitted carpet to stairs and landing.
Bedroom One 4.94m max x 3.98m max
2 x UPVC double glazed windows to front, plastered papered walls, fitted carpet, radiator.
Bedroom Two 3.25m x 3.19m
UPVC double glazed window to rear, plastered painted walls, fitted carpet. radiator
Bathroom
UPVC double glazed window to rear, bathsuite comprising of: low level w/c, hand wash basin and panel bath, tiled walls and vinyl flooring.
Shed 2.10m x 1.80m
Wooden shed
Garage 5.00m x 2.35m
Detached garage to the rear of the property, up and over door to front, wooden door to rear.
Garden 27.00m x 5.40m
Patio area leading from the back of the house, lawn with a mix of plants and shrubs bordered by wood panelled fencing.
