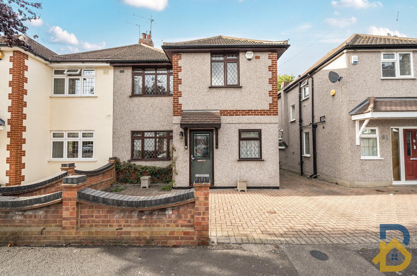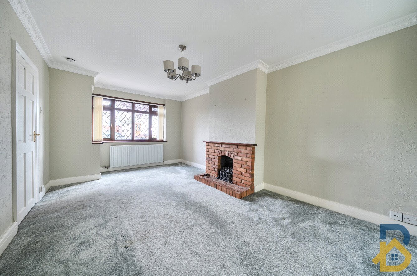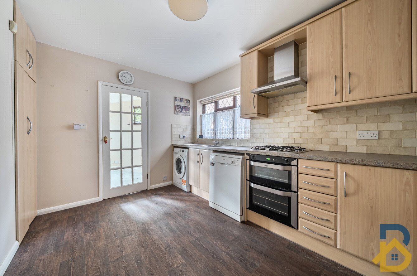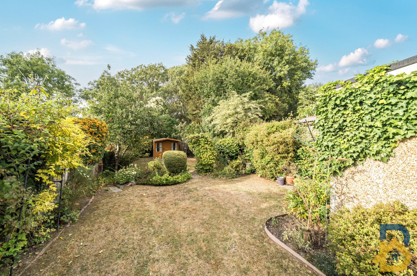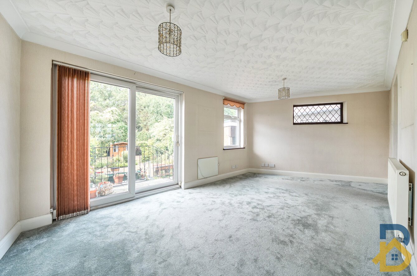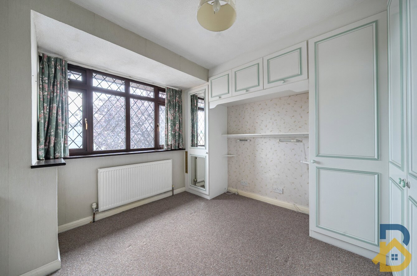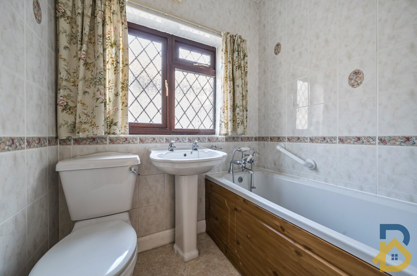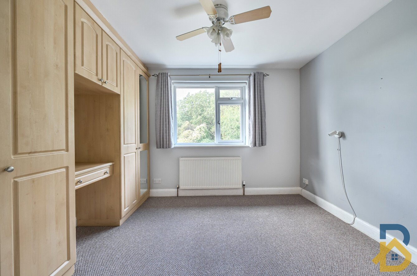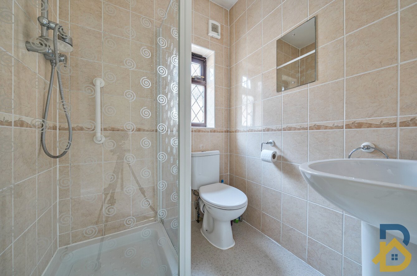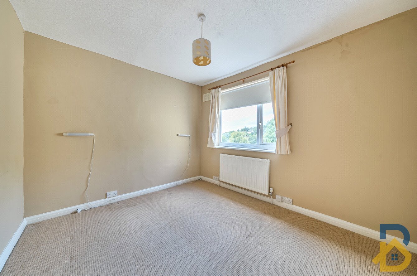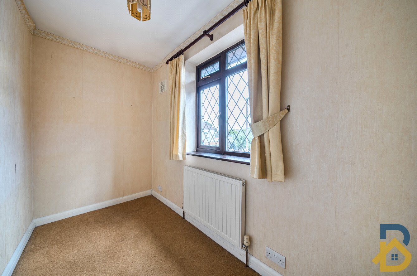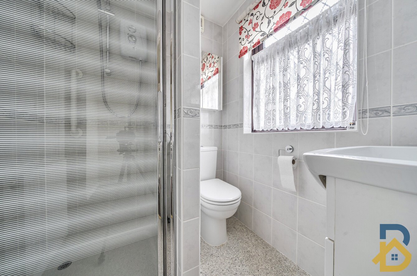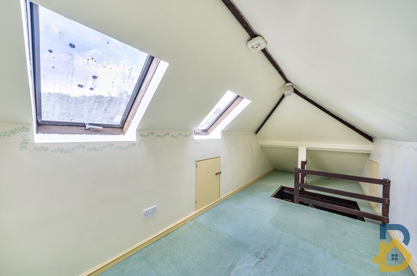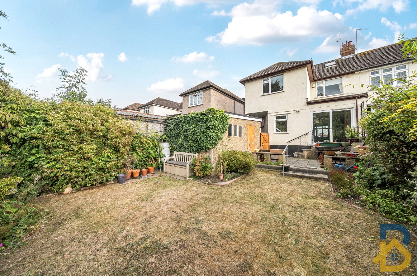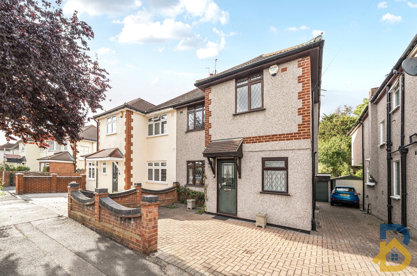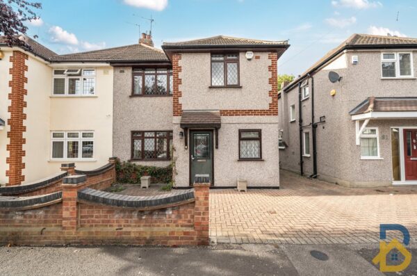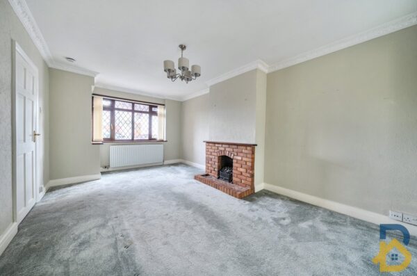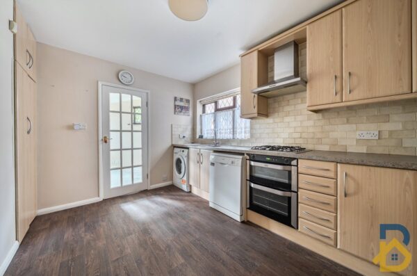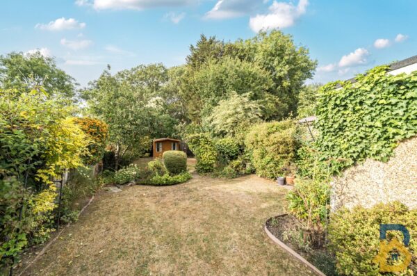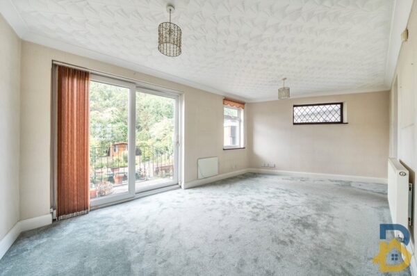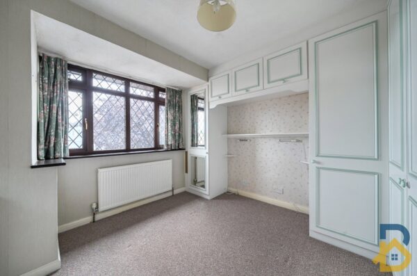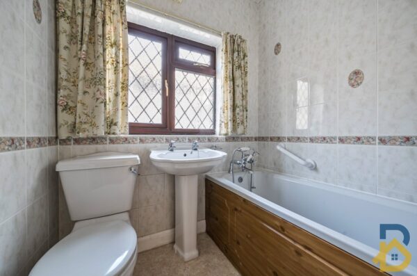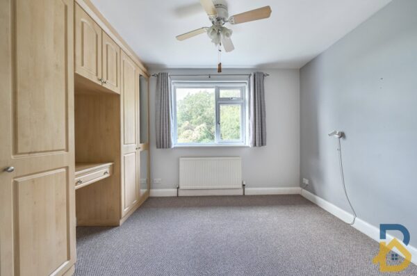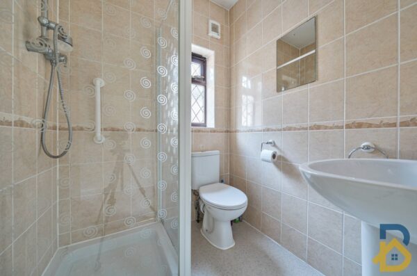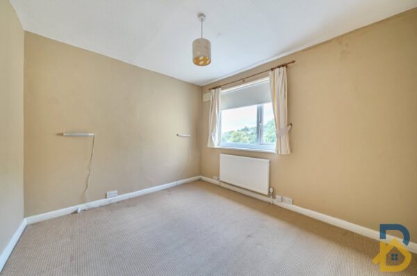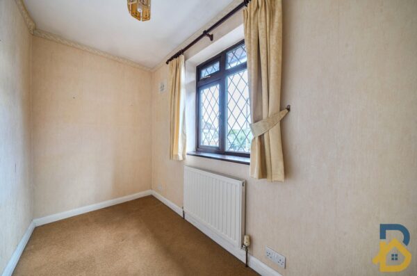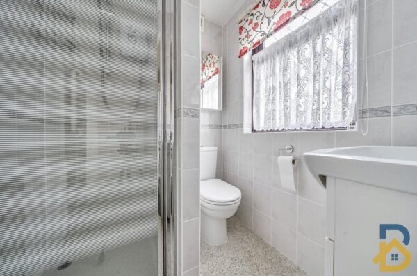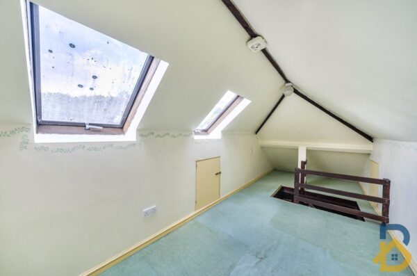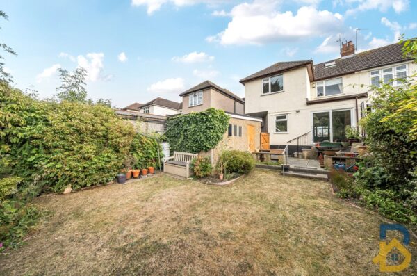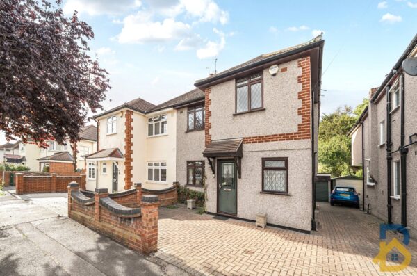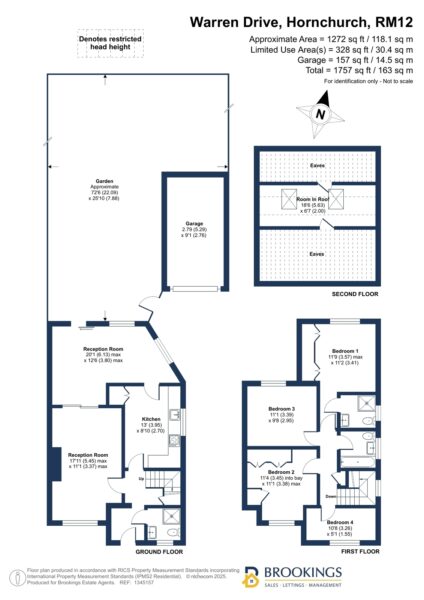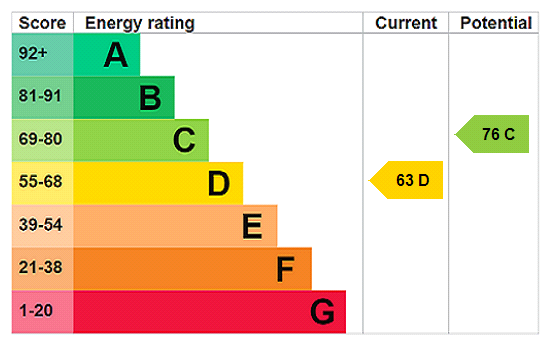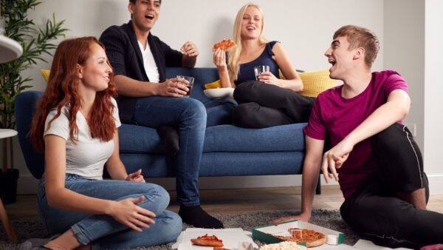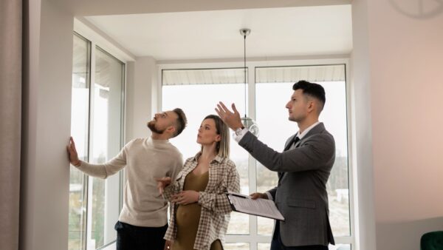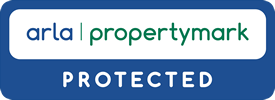Warren Drive, Hornchurch, RM12 4QZ
£600,000
Summary
BROOKINGS ARE DELIGHTED TO OFFER FOR SALE THIS EXTENDED FAMILY HOME SITUATED IN HORNCHURCH. MORE DETAILS...........Details
Brookings are delighted to offer for sale this extended family home situated in Hornchurch. The property comprises of: entrance hallway, two reception rooms, fitted kitchen and ground floor shower room.
To the first floor are four bedrooms with en-suite shower room to the main bedroom, further family bathroom.
Externally to the front the property offers off road parking for two vehicles with a garage to the rear which can be accessed via a shared driveway.
To the rear is a large garden with a patio and lawn which is bordered by a mix of trees and shrubs.
Located within easy reach of Hornchurch Town Centre which offers quality shopping, restaurants and events during the year. As a shopping destination, Hornchurch caters for all from a large selection of retailers to a range of independent traders, from arts and crafts to high street fashion. Queens Theatre is also within 1 mile.
The property is also close to schools which include; Benhurst primary school (Ofsted: Good) Elm Park Primary school (Ofsted: Good) Scott's Primary School (Ofsted: Outstanding)
Abbs Cross Academy and Arts College and Sanders Drapers (both Ofsted: Good) are all within 1 mile.
Elm Park Station is 0.5 miles. Hornchurch Station is 0.6 miles. Emerson Park Station is 1.1 mile
NO ONWARD CHAIN
Frontage
Block paved driveway with off road parking for 2 vehicles, shared driveway leading to detached garage to rear. Low level wall.
Entrance Hallway
UPVC double glazed door to front, plastered papered walls, fitted carpet.
Reception Room 5.45m max x 3.37m max
UPVC double glazed window to front, plastered papered walls, fitted carpet, brick built feature fireplace, radiator
Reception Room 6.13m max x 3.80m max
Double glazed patio door leading from reception room one through to reception room two.
UPVC double glazed window to side and rear, UPVC double glazed doors to the rear which lead onto the garden, plastered painted walls, fitted carpet, two radiators.
Kitchen 3.95m x 2.70m
UPVC double glazed windows to side, plastered painted walls, tiled splashback, fitted kitchen with a mix of eye level and base units, roll worktops, integrated oven, gas hob and extractor fan, space and plumbing for washing machine, space and plumbing for washing machine, built in store cupboard, vinyl flooring, radiator.
Shower Room
UPVC double glazed window to front, low level w/c, vanity sink unit, shower enclosure with wall mounted electric shower and hose, tiled walls, vinyl flooring, radiator.
Stairs and Landing
UPVC double glazed window to side, plastered papered walls, fitted carpet to stairs and landing.
Bedroom One 3.57m max x 3.41m
UPVC double glazed window to rear, plastered papered walls, fitted wardrobes, fitted carpet, radiator.
En-Suite Shower Room
UPVC double glazed window to side, low level w/c, pedestal hand wash basin, shower enclosure with wall mounted shower and shower hose, tiled walls, vinyl flooring, radiator.
Bedroom Two 3.45m into bay x 3.38m max
UPVC double glazed bay window to front, plastered painted walls, fitted wardrobes, fitted carpet, radiator.
Bedroom Three 3.38m x 2.95m
UPVC double glazed window to rear, plastered painted walls, fitted carpet, radiator.
Bedroom Four 3.26m x 1.55m
UPVC double glazed window to front, plastered papered walls, fitted carpet, radiator.
Bathroom
UPVC double glazed window to side, low level w/c, pedestal hand wash basin, panel bath, tiled walls, vinyl flooring.
Loft Room 5.63m x 2.00m
Drop down loft ladder giving access to the loft, two Velux windows, plastered painted walls, fitted carpet.
Garage 5.28m x 2.77m
Up and over door to front, recently fitted roof, 3 single glazed windows to side, door to side.
Garden 22.09m x 7.88m
Well stocked garden to rear, patio area, lawn bordered by a mix of trees and shrubs, wooden summer house.
