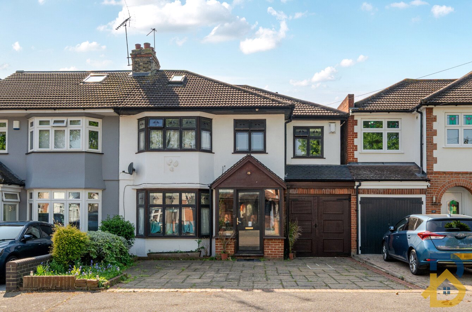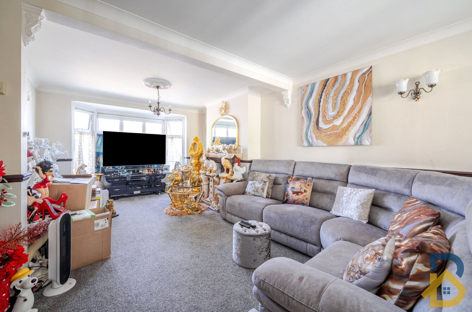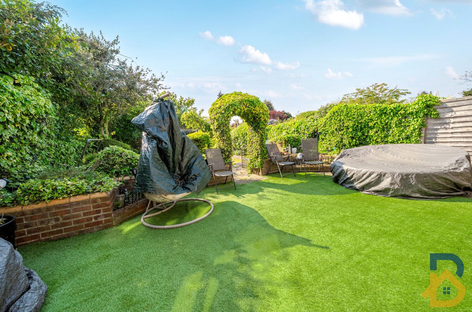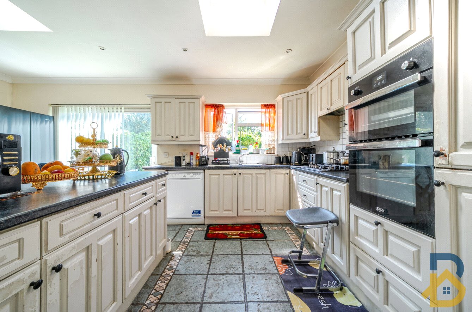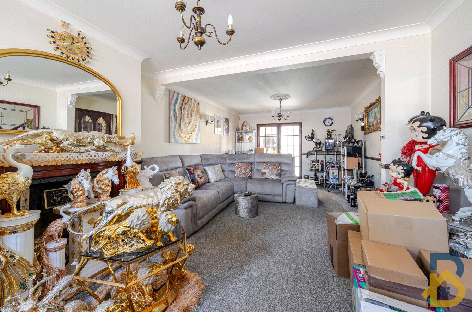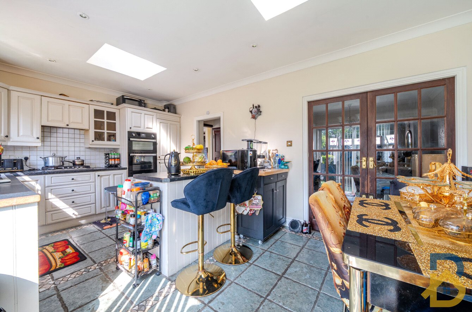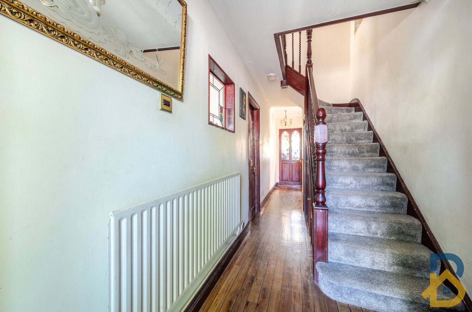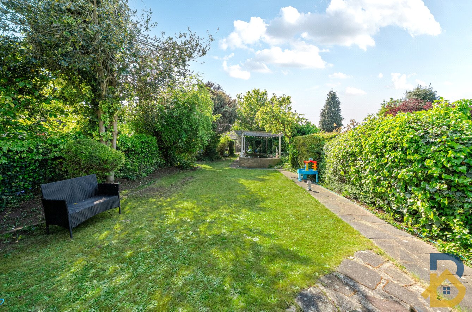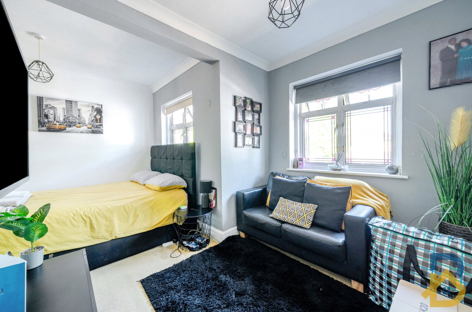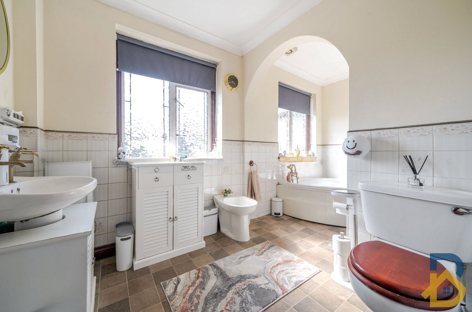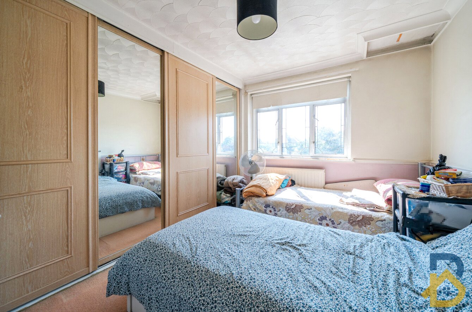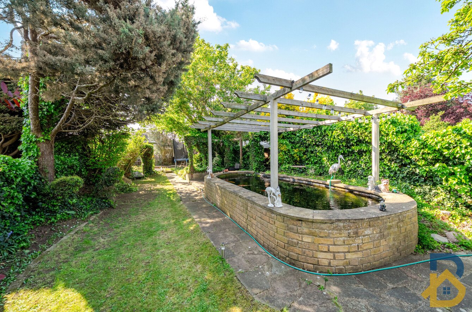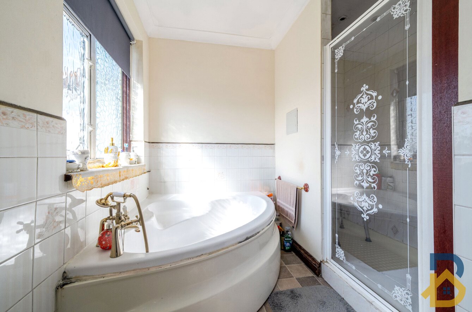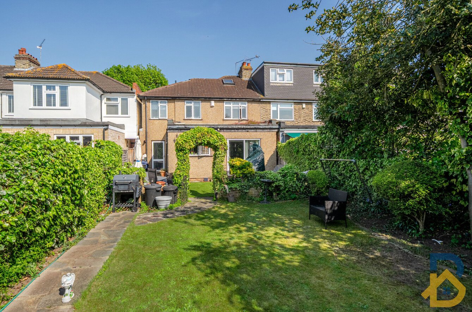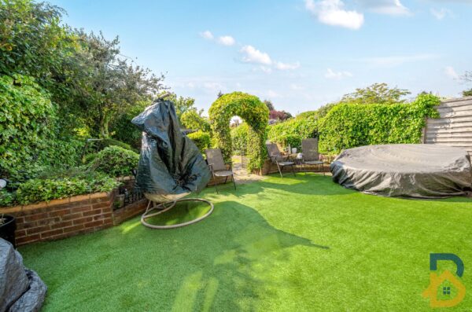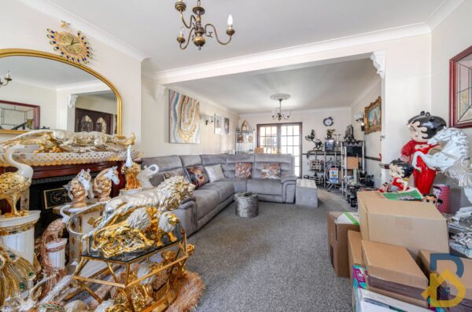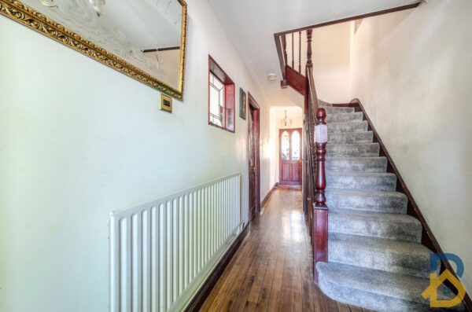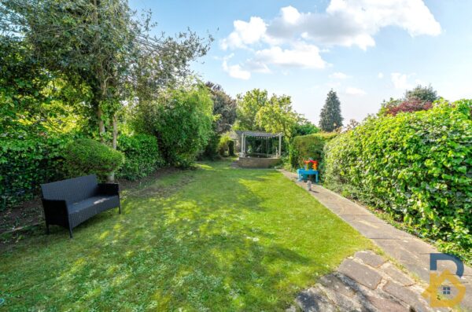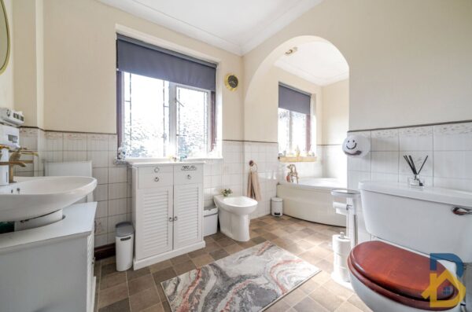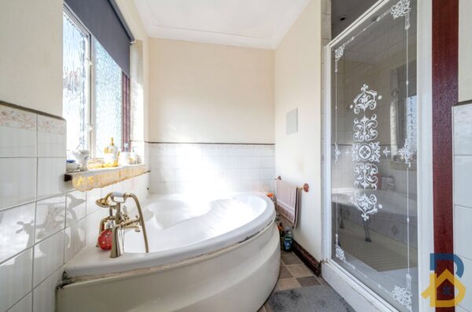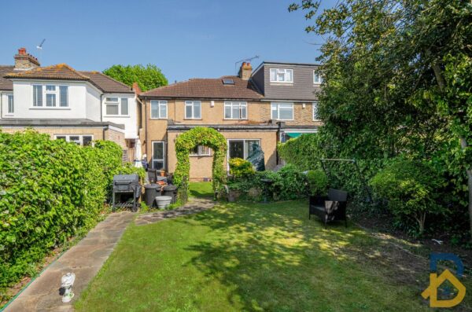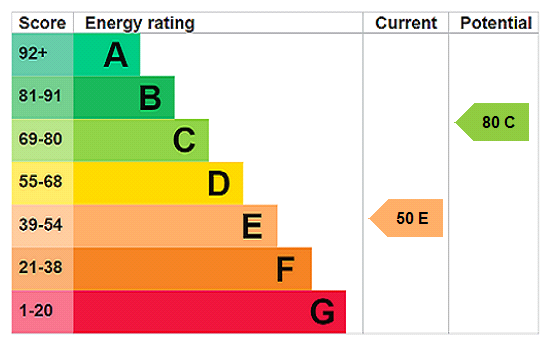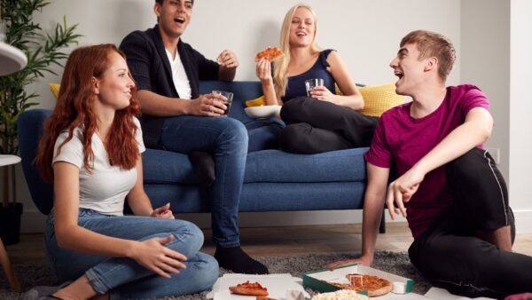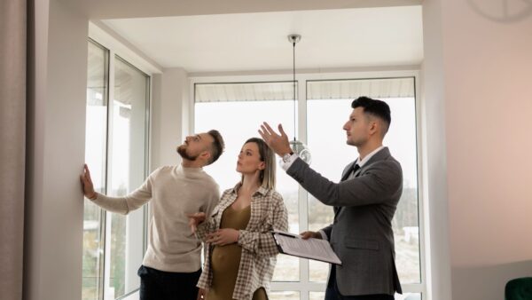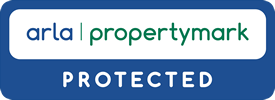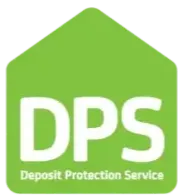Wayside Avenue, Hornchurch, RM12 4LL
£600,000
Summary
BROOKINGS ARE DELIGHTED TO OFFER FOR SALE THIS EXTENDED SEMI DETACHED FAMILY HOME SITUATED IN A POPULAR ROAD IN HORNCHURCH. MORE DETAILS..........Details
Brookings are delighted to offer this extended three bedroom semi-detached family home, set on a sought after residential road just off Abbs Cross Lane.
The ground floor has two reception rooms offering living and dining space, along with a rear extension with a fitted kitchen overlooking the garden. The layout offers flexibility to suit a new owner's needs.
Upstairs you’ll find three bedrooms, two doubles and a single, alongside a family bathroom. The home is well-proportioned throughout and offers scope to extend further (subject to planning).
Externally, the property benefits from a large front driveway providing ample off-street parking, a garage, and a mature rear garden with a patio and lawn—perfect for families and summer entertaining.
Located within easy reach of Hornchurch High Street, local parks, schools, and transport links including Elm Park and Hornchurch stations, this home is offered with no onward chain, making it ideal for buyers looking for a smooth purchase.
Ground Floor:
• Entrance Hallway: Welcoming space leading to main living areas.
• Through Lounge (24'11" x 11'11"): Bright and airy, perfect for family gatherings and entertaining.
• Kitchen/Dining Room (17'11" x 7'10"): Well-appointed with ample worktop space and room for dining.
• Utility Room (7'9" x 7'9" max): Provides additional storage and laundry facilities.
• Ground Floor WC: Conveniently located for guests.
First Floor:
• Bedroom One (14'1" x 11'7" max): Spacious double with bay window and built-in wardrobes.
• Bedroom Two (13'1" x 10'4" max): Another generous double bedroom.
• Bedroom Three (11'9" x 10'7"): Ideal as a single bedroom or home office.
• Family Bathroom: Equipped with a three-piece suite.
Exterior:
• Rear Garden: Approximately 73 feet in length, offering a mix of patio and lawn areas, perfect for outdoor activities.
• Front Driveway: Provides off-street parking for multiple vehicles.
• Garage (15' x 7'9"): Offers additional storage or potential for conversion (subject to planning permission).
Additional Information:
• Tenure: Freehold
• Council Tax Band: E
• EPC Rating: D
Frontage
Block paved driveway with off road parking for three vehicles.
Porch
UPVC double glazed windows to front and side, UPVC double glazed window to front.
Entrance Hall
Solid wooden door to front, plastered painted walls, laminate flooring, understairs cupboard, radiator
Reception Room 7.6m into bay x 3.63m max
UPVC double glazed bay window to front, plastered painted walls, fitted carpet, radiator, wooden doubke doors with glass panels leading to kitchen / diner
Kitchen Dining Room 5.46m x 3.25m
Cloakroom
Plastered painted walls, low level w/c, hand wash basin, tiled flooring.
Utility Room 2.6m x 2.36m max
Plastered painted walls, mix of eye level and base untis, sink and drainer, tiled flooring.
Stairs and Landing
Stairs leading to first floor, plastered painted walls, fitted carpet to stairs and landing.
Bedroom 1 4.3m x 3.53m max
UPVC double glazed bay window to front, plastered painted walls, fitted carpet, radiator.
Bedroom 2 4.17m into bay x 3.15m max
2 x UPVC doudle glazed windows to front, plastered painted walls, fitted carpet, radiator.
Bedroom 3 3.56m x 3.23m
UPVC double glazed window to rear, plastered painted walls, fitted wardrobes, fitted carpet, radiator.
Bathroom
UPVC double glazed window to rear,
Garage 4.57m x 2.36m
Garden Approx 34m x 8.13m
