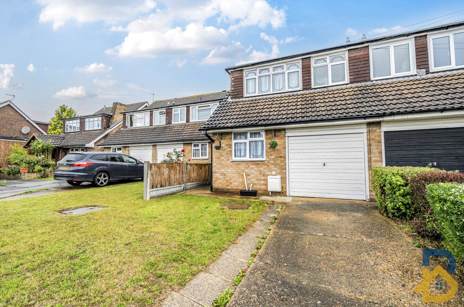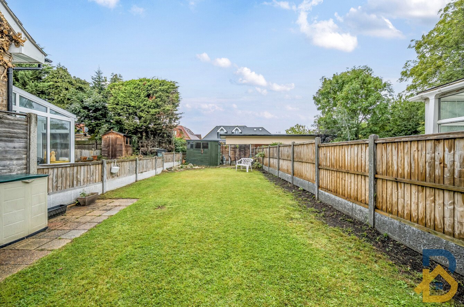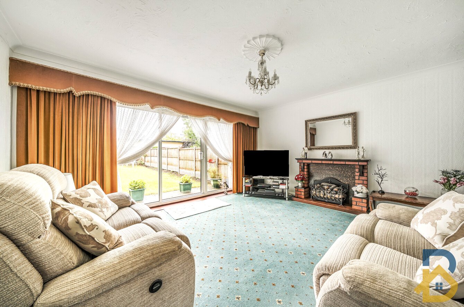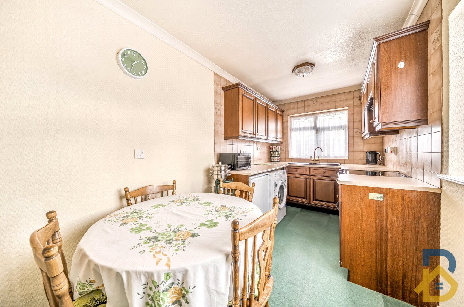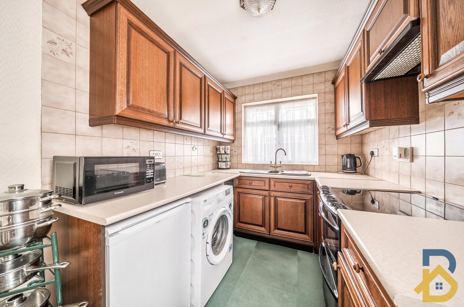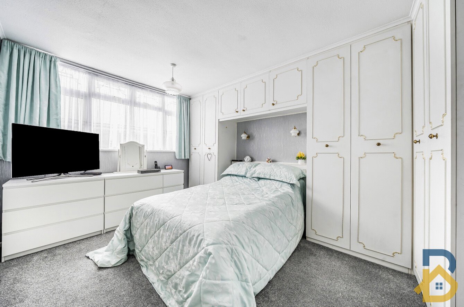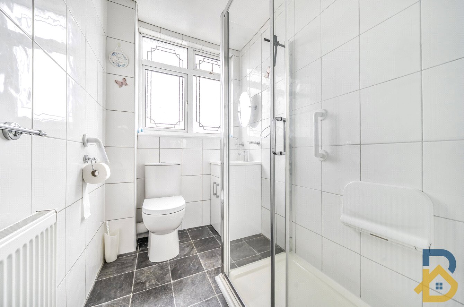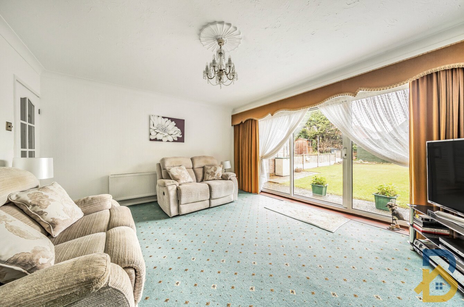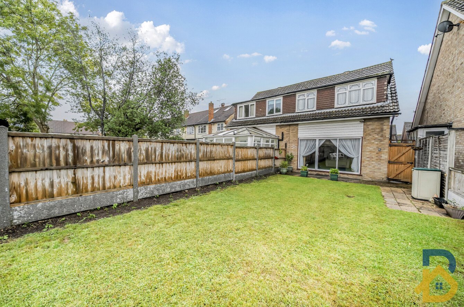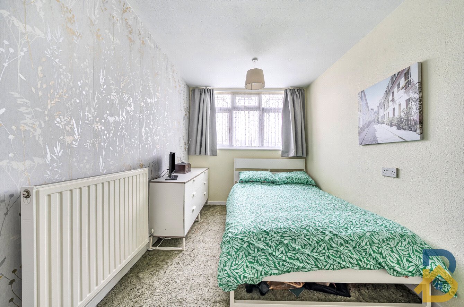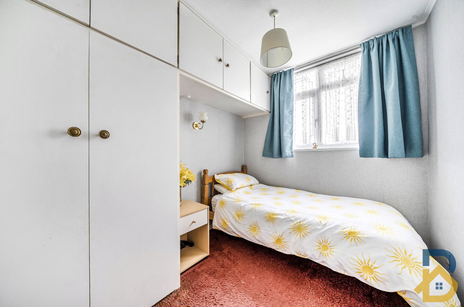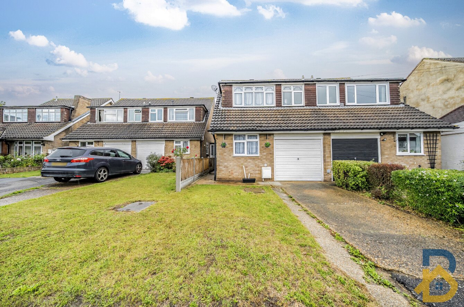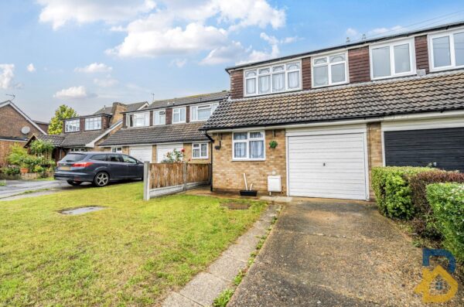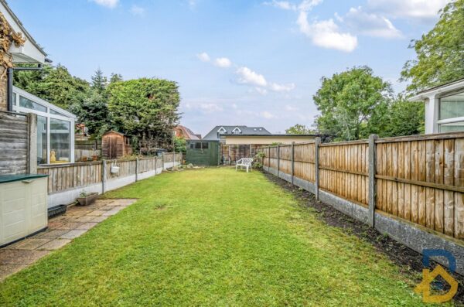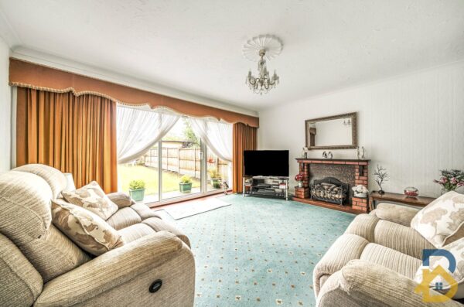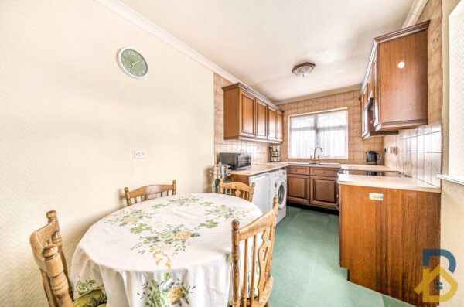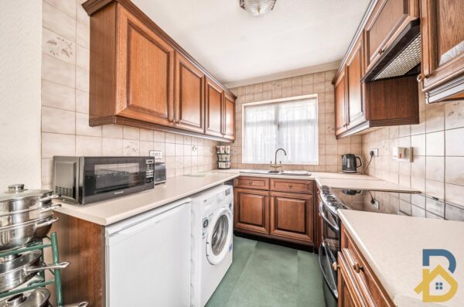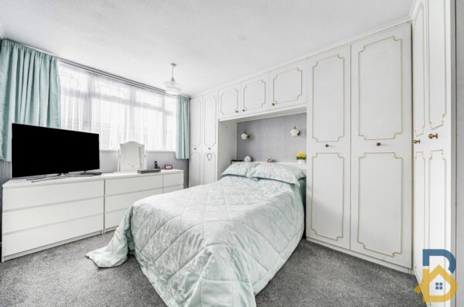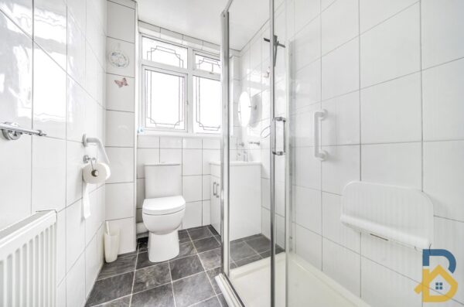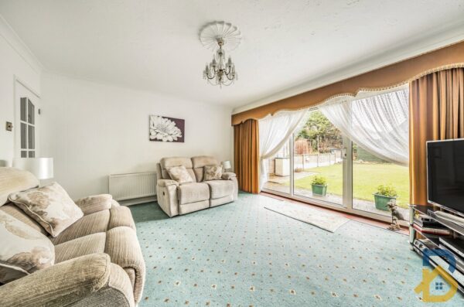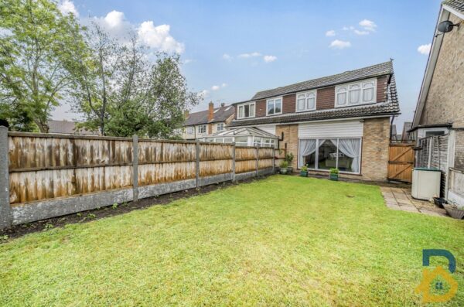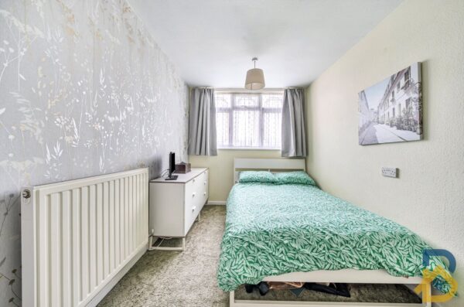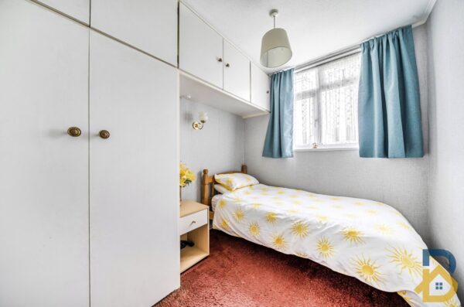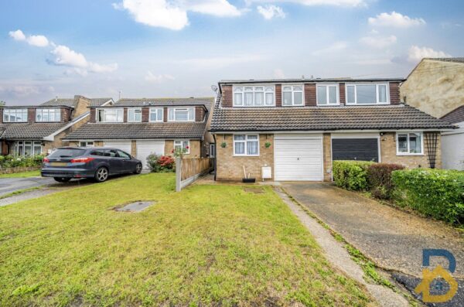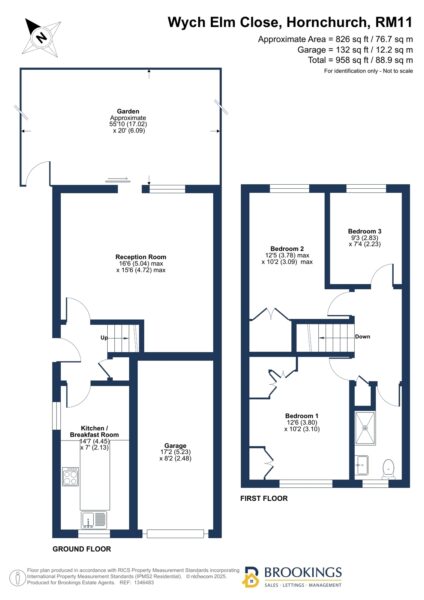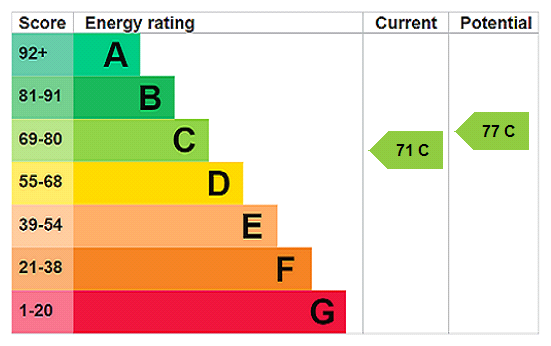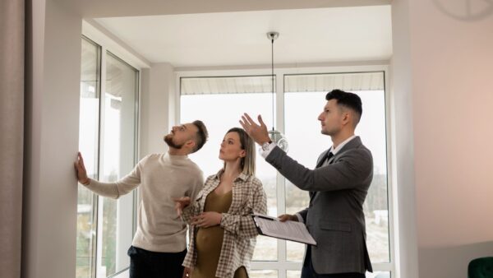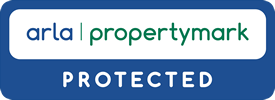Wych Elm Close, Hornchurch, RM11 3AJ
£450,000
Summary
Viewings start Saturday 1st November for this this well-kept semi-detached Hornchurch home which offers space, potential for extending, and a substantial garden. Perfect for a young family looking to put their mark on it and make their own.Details
Brookings Estates are pleased to offer this three-bedroom semi-detached home on Wych Elm Close, Hornchurch, now available at £450,000.
Viewings start Saturday 1st November –early viewing recommended.
This well-cared-for home has been maintained to a high standard by the same family for over 50 years and now offers buyers a great opportunity to update and add their own style. The ground floor includes a welcoming hallway, large reception room overlooking the substantial garden and a fitted kitchen. Upstairs are three generous bedrooms and a family bathroom.
Outside, there’s a substantial north-facing rear garden with patio and lawn, ideal for families or anyone who enjoys outdoor space. The front of the property benefits from off-street parking and an integral garage which can be converted and offers both storage and convenience.
Being sold by the original owners and the property located close to a choice of Outstanding local schools, and Upminster Bridge Station. This is a solid and well-maintained home that’s ready for its next chapter.
Recently reduced, it represents one of the best-value homes in the area — with scope to modernise and make your own.
